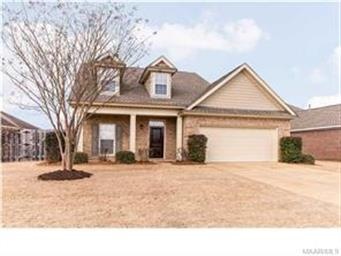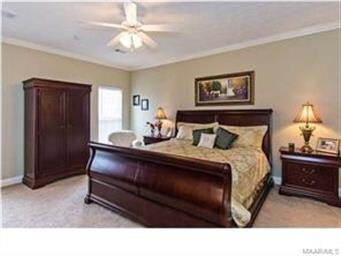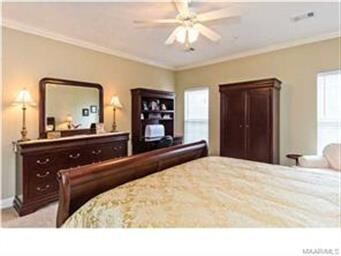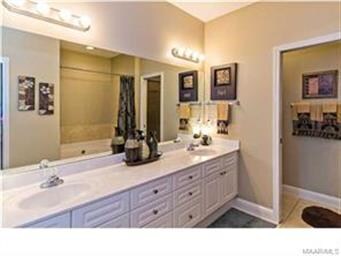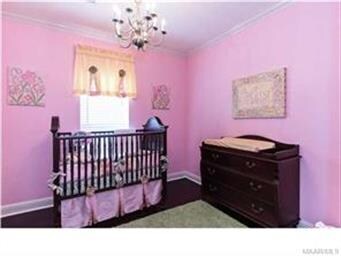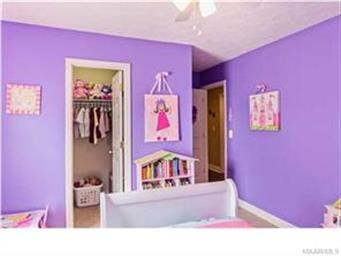
9607 Greythorne Way Montgomery, AL 36117
East Montgomery NeighborhoodHighlights
- Outdoor Pool
- Porch
- Double Pane Windows
- Wood Flooring
- 2 Car Attached Garage
- Double Vanity
About This Home
As of October 2020WHY JUST DREAM about living in one of Montgomery's most prestigious neighborhoods when you can make this home your personal treasure. Come home to the manicured lawns, flowering shrubs and annuals, that line the entrances to Deer Creek. Superior design and condition move this house to the top of the list with upgrades throughout. Custom front door, upgraded lighting and plumbing fixtures, as well as handsome and durable new wide plank hardwood flooring make this home a pleasure to own. Large great room flanked with cozy fireplace and custom mantle, offers a functional area for entertaining. Separate formal dining room is currently used as a nursery, but is easily converted with a lighting fixture to an elegant space for formal meals. Roomy kitchen/breakfast nook, with an abundance of custom cabinetry and tile flooring, allows a good area for preparing and serving less formal meals. Master is located on the first floor for optimum privacy and features a huge walk in closet and private bath with garden/soaking tub, double vanities, and separate shower. Two enormous bedrooms upstairs with oversized closets are separated by pristine hall bath. Step onto the covered patio to the rear lawn that is fully fenced and very private, serving all outdoors needs and activities. Two car garage and overall superior condition make this home a smart move. This home affords the new owner the ability to enjoy the neighborhood pool, splash pool, clubhouse, tennis courts,jogging/walking trails, ponds for fishing, and security services. Call today to see this classically designed but roomy floor plan.
Last Agent to Sell the Property
Lynn Clark
RE/MAX Cornerstone Plus License #0065995 Listed on: 02/22/2014

Home Details
Home Type
- Single Family
Est. Annual Taxes
- $1,477
Year Built
- Built in 2003
Lot Details
- Property is Fully Fenced
HOA Fees
- $63 Monthly HOA Fees
Parking
- 2 Car Attached Garage
Home Design
- Brick Exterior Construction
- Slab Foundation
- Ridge Vents on the Roof
- HardiePlank Siding
Interior Spaces
- 2,072 Sq Ft Home
- 2-Story Property
- Ceiling height of 9 feet or more
- Ceiling Fan
- Factory Built Fireplace
- Gas Log Fireplace
- Double Pane Windows
- Blinds
- Insulated Doors
- Washer and Dryer Hookup
Kitchen
- Self-Cleaning Oven
- Electric Cooktop
- Microwave
- Ice Maker
- Dishwasher
- Disposal
Flooring
- Wood
- Wall to Wall Carpet
- Tile
Bedrooms and Bathrooms
- 3 Bedrooms
- Walk-In Closet
- Double Vanity
- Garden Bath
- Separate Shower
- Linen Closet In Bathroom
Home Security
- Storm Doors
- Fire and Smoke Detector
Outdoor Features
- Outdoor Pool
- Patio
- Porch
Schools
- Blount Elementary School
- Carr Middle School
- Park Crossing High School
Utilities
- Multiple cooling system units
- Central Heating and Cooling System
- Multiple Heating Units
- Heat Pump System
- Programmable Thermostat
- Gas Water Heater
- High Speed Internet
- Cable TV Available
Listing and Financial Details
- Assessor Parcel Number 03-09-08-34-00-009-040000
Community Details
Recreation
- Community Pool
Ownership History
Purchase Details
Home Financials for this Owner
Home Financials are based on the most recent Mortgage that was taken out on this home.Purchase Details
Home Financials for this Owner
Home Financials are based on the most recent Mortgage that was taken out on this home.Purchase Details
Home Financials for this Owner
Home Financials are based on the most recent Mortgage that was taken out on this home.Similar Homes in Montgomery, AL
Home Values in the Area
Average Home Value in this Area
Purchase History
| Date | Type | Sale Price | Title Company |
|---|---|---|---|
| Warranty Deed | $232,000 | None Available | |
| Warranty Deed | $206,500 | None Available | |
| Corporate Deed | -- | -- |
Mortgage History
| Date | Status | Loan Amount | Loan Type |
|---|---|---|---|
| Open | $227,797 | FHA | |
| Previous Owner | $210,939 | VA | |
| Previous Owner | $200,815 | VA | |
| Previous Owner | $10,125 | Unknown | |
| Previous Owner | $188,957 | VA |
Property History
| Date | Event | Price | Change | Sq Ft Price |
|---|---|---|---|---|
| 10/09/2020 10/09/20 | Sold | $232,000 | -1.2% | $105 / Sq Ft |
| 09/03/2020 09/03/20 | Pending | -- | -- | -- |
| 08/31/2020 08/31/20 | Price Changed | $234,800 | -2.1% | $106 / Sq Ft |
| 07/16/2020 07/16/20 | For Sale | $239,900 | +16.2% | $108 / Sq Ft |
| 05/29/2014 05/29/14 | Sold | $206,500 | -1.6% | $100 / Sq Ft |
| 05/15/2014 05/15/14 | Pending | -- | -- | -- |
| 02/22/2014 02/22/14 | For Sale | $209,900 | -- | $101 / Sq Ft |
Tax History Compared to Growth
Tax History
| Year | Tax Paid | Tax Assessment Tax Assessment Total Assessment is a certain percentage of the fair market value that is determined by local assessors to be the total taxable value of land and additions on the property. | Land | Improvement |
|---|---|---|---|---|
| 2024 | $1,477 | $31,100 | $3,500 | $27,600 |
| 2023 | $1,477 | $30,560 | $3,500 | $27,060 |
| 2022 | $914 | $26,150 | $3,500 | $22,650 |
| 2021 | $815 | $22,320 | $0 | $0 |
| 2020 | $773 | $21,180 | $3,500 | $17,680 |
| 2019 | $756 | $20,720 | $3,500 | $17,220 |
| 2018 | $751 | $20,580 | $3,500 | $17,080 |
| 2017 | $1,466 | $40,160 | $7,000 | $33,160 |
| 2014 | $695 | $20,160 | $3,500 | $16,660 |
| 2013 | -- | $21,760 | $4,500 | $17,260 |
Agents Affiliated with this Home
-
Daniel Hughes
D
Seller's Agent in 2020
Daniel Hughes
Century 21 Brandt Wright
(334) 462-7303
20 in this area
40 Total Sales
-
K
Buyer's Agent in 2020
Karen Sellers
Realty Central
-
L
Seller's Agent in 2014
Lynn Clark
RE/MAX
-
David Hall

Seller Co-Listing Agent in 2014
David Hall
Porch Light Real Estate, LLC.
(334) 399-2262
13 in this area
349 Total Sales
-
Kimberly Lambert

Buyer's Agent in 2014
Kimberly Lambert
Pinnacle Group at KW Montg.
(334) 558-8669
30 in this area
158 Total Sales
Map
Source: Montgomery Area Association of REALTORS®
MLS Number: 307319
APN: 09-08-34-0-009-040.000
- 9612 Greythorne Way
- 9500 Greythorne Ct
- 9436 Broadleaf Dr
- 9642 Greythorne Way
- 9419 Broadleaf Dr
- 1312 Centerfield Ct
- 1335 Cameron Ct
- 9408 Kettlewell Ct
- 1324 Cameron Ct
- 1315 Richton Rd
- 1501 Melissa Ln
- 9212 Harrington Cir
- 8731 Carillion Place
- 1218 Stafford Dr
- 8849 Ashland Park Place
- 1154 Hallwood Ln
- 8901 Caraway Ln
- 9053 Ashland Park Place
- 1142 Laurel Brook Ln
- 8919 Register Ridge
