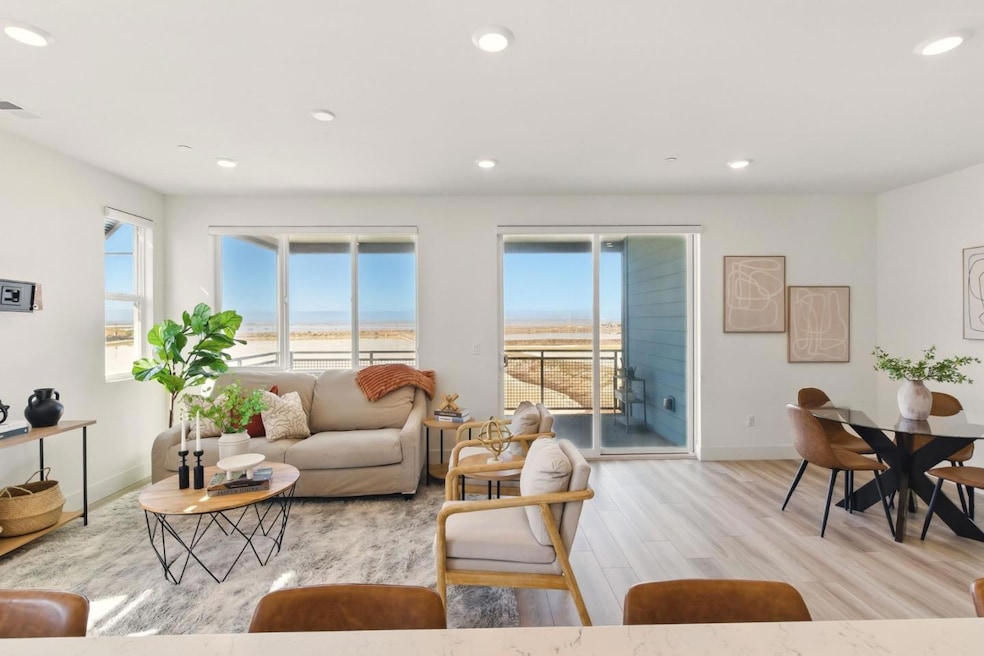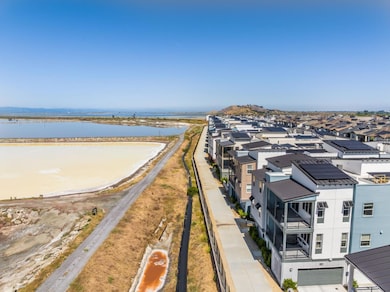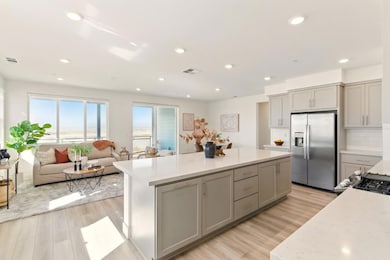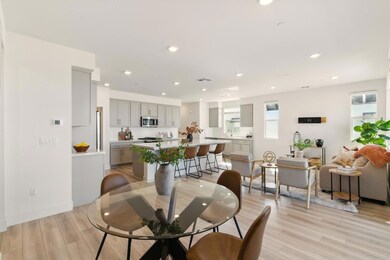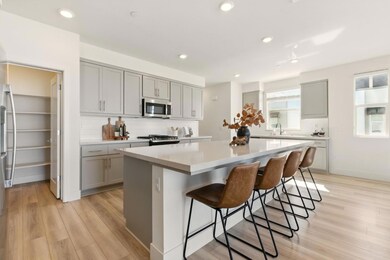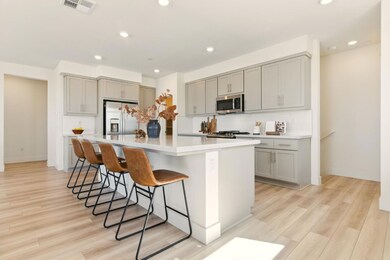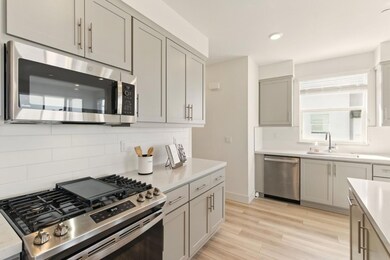
9608 Seawind Way Newark, CA 94560
Estimated payment $6,417/month
Highlights
- Heated Pool
- Clubhouse
- High Ceiling
- Solar Power System
- Wood Flooring
- Quartz Countertops
About This Home
Discover modern living at 9608 Seawind Way in Newark, CA. This beautifully designed 2-bedroom, 2-bath townhouse features an open-concept layout with abundant natural light, a stylish kitchen with contemporary finishes, and a spacious private deck perfect for relaxing or entertaining. From the patio, enjoy serene views overlooking the San Francisco Bay, where stunning sunsets paint the sky with vibrant colors each eveningan ideal backdrop for quiet evenings or hosting guests. Built in 2022, the home also includes a 2-car attached garage and is located in a vibrant community with easy access to parks, schools, shopping, and major commuter routes. A perfect blend of comfort, style, and breathtaking views.
Open House Schedule
-
Saturday, May 31, 20251:00 to 4:00 pm5/31/2025 1:00:00 PM +00:005/31/2025 4:00:00 PM +00:00Add to Calendar
-
Sunday, June 01, 20251:00 to 3:00 pm6/1/2025 1:00:00 PM +00:006/1/2025 3:00:00 PM +00:00Add to Calendar
Property Details
Home Type
- Condominium
Est. Annual Taxes
- $11,007
Year Built
- Built in 2022
HOA Fees
- $485 Monthly HOA Fees
Parking
- 2 Car Garage
- Electric Vehicle Home Charger
Home Design
- Slab Foundation
- Wood Frame Construction
- Metal Roof
Interior Spaces
- 1,461 Sq Ft Home
- 3-Story Property
- High Ceiling
- Dining Area
- Wood Flooring
- Smart Home
- Electric Dryer Hookup
Kitchen
- Oven or Range
- Gas Cooktop
- Freezer
- Ice Maker
- Dishwasher
- Quartz Countertops
- Disposal
Bedrooms and Bathrooms
- 2 Bedrooms
- 2 Full Bathrooms
- Low Flow Toliet
- Low Flow Shower
Eco-Friendly Details
- Solar Power System
- Solar owned by a third party
Pool
- Heated Pool
- Spa
Utilities
- Forced Air Heating and Cooling System
- Vented Exhaust Fan
- Thermostat
- Separate Meters
- 220 Volts
- Individual Gas Meter
- Tankless Water Heater
Listing and Financial Details
- Assessor Parcel Number 537-0860-103
Community Details
Overview
- Association fees include common area electricity, common area gas, exterior painting, insurance - common area, landscaping / gardening, maintenance - common area, pool spa or tennis, reserves, roof
- Bridgeway Community Owners Association
- Built by Bridgeway
Amenities
- Clubhouse
Recreation
- Community Playground
- Community Pool
Pet Policy
- Pets Allowed
Map
Home Values in the Area
Average Home Value in this Area
Tax History
| Year | Tax Paid | Tax Assessment Tax Assessment Total Assessment is a certain percentage of the fair market value that is determined by local assessors to be the total taxable value of land and additions on the property. | Land | Improvement |
|---|---|---|---|---|
| 2024 | $11,007 | $893,000 | $270,000 | $630,000 |
Property History
| Date | Event | Price | Change | Sq Ft Price |
|---|---|---|---|---|
| 05/28/2025 05/28/25 | For Sale | $945,000 | -- | $647 / Sq Ft |
Similar Homes in Newark, CA
Source: MLSListings
MLS Number: ML82008374
APN: 537-0860-103-00
- 9704 Seawind Way
- 9476 Seawind Way
- 37450 Watersail Way
- 37468 Bowline Rd
- 9246 Enterprise Dr
- 37389 Salt Grass Rd
- 37515 Sea Bank St
- 37634 Cape Cod Rd
- 9190 Surf Way
- 9145 Wakecrest Way
- 8629 Seawind Way
- 8556 Cabana Way
- 8550 Boardwalk Way
- 37659 Shelter Rd
- 37534 Shelter Rd
- 8462 Enterprise Dr
- 8526 Jetty Way
- 37437 Bay Crest Rd
- 36942 Papaya St
- 8346 Juniper Ave
