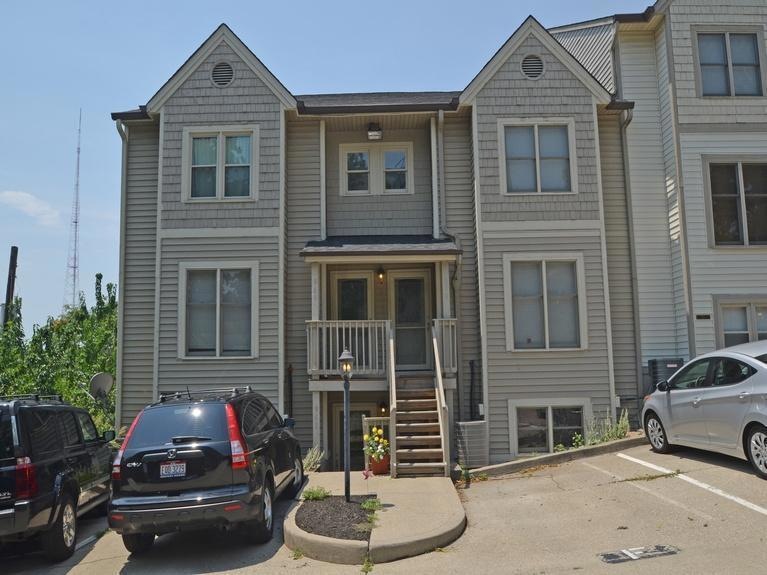
$170,000
- 2 Beds
- 1 Bath
- 814 Sq Ft
- 2110 Fulton Ave
- Cincinnati, OH
Well maintained, and a spacious 814 sq ft, 2 bedroom Condo. Conveniently located near Eden Park, Downtown, and I-71 & 1-75. This unit offer hardwood floors, updated carpet and plenty of natural light. The bright and sunny kitchen and counter bar is open to the great room and breakfast area. The owners suite offer 3 closet and next to the full bath. The guest room is spacious and brite. Come with
Bruce Koehler Comey & Shepherd
