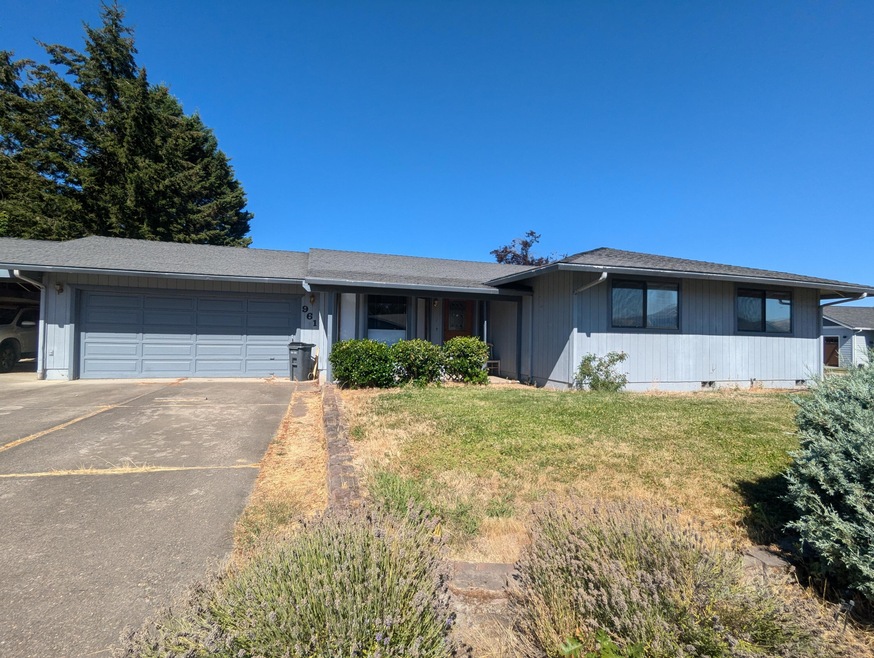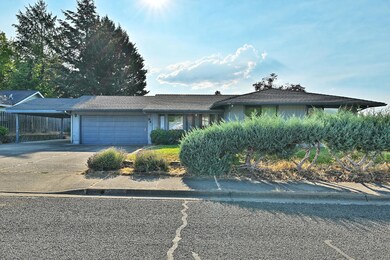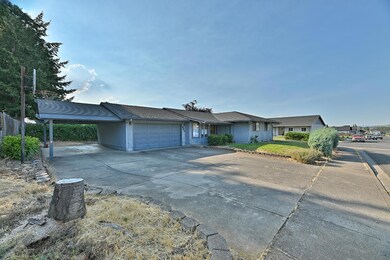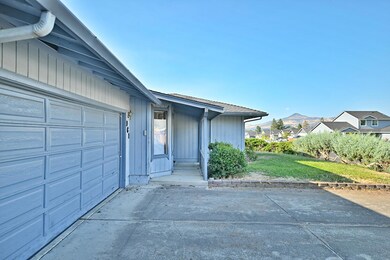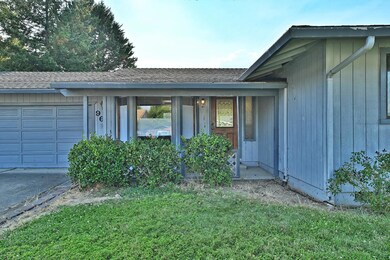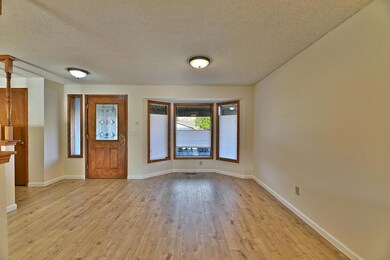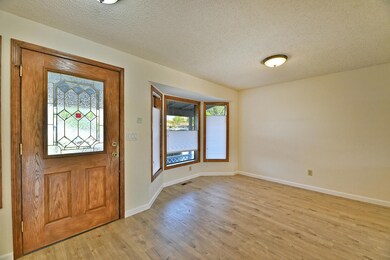
961 Brandon Way Phoenix, OR 97535
Highlights
- Deck
- Ranch Style House
- 2 Car Attached Garage
- Territorial View
- No HOA
- Double Pane Windows
About This Home
As of September 2024Discover simple, functional living in this lovely 3-bedroom, 2-bath home in Phoenix, Oregon. The home boasts new vinyl flooring that enhances aesthetics and durability, ensuring easy maintenance for years to come. The layout allows for a seamless flow between the living spaces, maximizing the square footage and creating an expansive feel throughout. A separate dining room provides a space for hosting family dinners or entertaining guests. Step outside to enjoy the fresh air on the intimate front patio, or retreat to the back deck for more private gatherings. Whether you're relaxing indoors or outdoors, this home is designed to accommodate your lifestyle with style and comfort. Schedule a showing of this move-in-ready home today!
Last Agent to Sell the Property
eXp Realty, LLC License #201218814 Listed on: 09/07/2024

Home Details
Home Type
- Single Family
Est. Annual Taxes
- $3,320
Year Built
- Built in 1984
Lot Details
- 7,841 Sq Ft Lot
Parking
- 2 Car Attached Garage
- Attached Carport
Home Design
- Ranch Style House
- Frame Construction
- Composition Roof
- Concrete Perimeter Foundation
Interior Spaces
- 1,365 Sq Ft Home
- Double Pane Windows
- Aluminum Window Frames
- Living Room
- Dining Room
- Vinyl Flooring
- Territorial Views
- Washer
Kitchen
- <<OvenToken>>
- Range<<rangeHoodToken>>
- Dishwasher
- Laminate Countertops
- Disposal
Bedrooms and Bathrooms
- 3 Bedrooms
- 2 Full Bathrooms
- <<tubWithShowerToken>>
Home Security
- Carbon Monoxide Detectors
- Fire and Smoke Detector
Outdoor Features
- Deck
- Patio
Schools
- Phoenix Elementary School
- Talent Middle School
- Phoenix High School
Utilities
- Cooling Available
- Heat Pump System
- Water Heater
Community Details
- No Home Owners Association
- Barnum Subdivision
Listing and Financial Details
- Assessor Parcel Number 10659071
Ownership History
Purchase Details
Home Financials for this Owner
Home Financials are based on the most recent Mortgage that was taken out on this home.Purchase Details
Purchase Details
Home Financials for this Owner
Home Financials are based on the most recent Mortgage that was taken out on this home.Purchase Details
Home Financials for this Owner
Home Financials are based on the most recent Mortgage that was taken out on this home.Purchase Details
Purchase Details
Purchase Details
Home Financials for this Owner
Home Financials are based on the most recent Mortgage that was taken out on this home.Purchase Details
Similar Homes in Phoenix, OR
Home Values in the Area
Average Home Value in this Area
Purchase History
| Date | Type | Sale Price | Title Company |
|---|---|---|---|
| Warranty Deed | $352,500 | Ticor Title | |
| Warranty Deed | $378,000 | First American Title | |
| Warranty Deed | $215,000 | First American Title | |
| Interfamily Deed Transfer | -- | First American Title | |
| Interfamily Deed Transfer | -- | None Available | |
| Interfamily Deed Transfer | -- | None Available | |
| Warranty Deed | $246,000 | Lawyers Title Ins | |
| Quit Claim Deed | $21,504 | -- |
Mortgage History
| Date | Status | Loan Amount | Loan Type |
|---|---|---|---|
| Previous Owner | $160,000 | New Conventional | |
| Previous Owner | $147,600 | Purchase Money Mortgage |
Property History
| Date | Event | Price | Change | Sq Ft Price |
|---|---|---|---|---|
| 09/27/2024 09/27/24 | Sold | $352,500 | +0.7% | $258 / Sq Ft |
| 08/27/2024 08/27/24 | Pending | -- | -- | -- |
| 08/22/2024 08/22/24 | For Sale | $350,000 | +62.8% | $256 / Sq Ft |
| 04/11/2016 04/11/16 | Sold | $215,000 | 0.0% | $158 / Sq Ft |
| 03/03/2016 03/03/16 | Pending | -- | -- | -- |
| 03/01/2016 03/01/16 | For Sale | $215,000 | -- | $158 / Sq Ft |
Tax History Compared to Growth
Tax History
| Year | Tax Paid | Tax Assessment Tax Assessment Total Assessment is a certain percentage of the fair market value that is determined by local assessors to be the total taxable value of land and additions on the property. | Land | Improvement |
|---|---|---|---|---|
| 2025 | $3,521 | $219,550 | $76,530 | $143,020 |
| 2024 | $3,521 | $213,160 | $74,290 | $138,870 |
| 2023 | $3,410 | $206,960 | $72,130 | $134,830 |
| 2022 | $3,320 | $206,960 | $72,130 | $134,830 |
| 2021 | $3,241 | $200,940 | $70,020 | $130,920 |
| 2020 | $3,139 | $195,090 | $67,980 | $127,110 |
| 2019 | $3,055 | $183,900 | $64,080 | $119,820 |
| 2018 | $2,966 | $178,550 | $62,210 | $116,340 |
| 2017 | $2,802 | $178,550 | $62,210 | $116,340 |
| 2016 | $2,726 | $168,310 | $58,630 | $109,680 |
| 2015 | $2,620 | $168,310 | $60,260 | $108,050 |
| 2014 | $2,521 | $158,660 | $56,790 | $101,870 |
Agents Affiliated with this Home
-
Simona Fino
S
Seller's Agent in 2024
Simona Fino
eXp Realty, LLC
(541) 326-2552
3 in this area
106 Total Sales
-
Rockwell Group
R
Seller Co-Listing Agent in 2024
Rockwell Group
eXp Realty, LLC
15 in this area
469 Total Sales
-
Rick Harris

Buyer's Agent in 2024
Rick Harris
John L. Scott Ashland
(541) 840-2266
3 in this area
183 Total Sales
-
Rachelle Beveridge

Buyer Co-Listing Agent in 2024
Rachelle Beveridge
John L. Scott Ashland
(541) 778-9608
2 in this area
155 Total Sales
-
Danna Gibson
D
Seller's Agent in 2016
Danna Gibson
John L. Scott Ashland
(541) 890-4140
59 Total Sales
-
B
Seller Co-Listing Agent in 2016
Barbara Allen
John L. Scott Ashland
Map
Source: Oregon Datashare
MLS Number: 220188563
APN: 10659071
- 1029 Brandon Way
- 616 Cheryl Ln
- 900 N Rose St
- 3957 S Pacific Hwy
- 137 N Phoenix Rd
- 612 N Main St
- 261 Oak Crest Way
- 610 N Main St Unit 4A
- 610 N Main St Unit 1A
- 610 N Main St Unit 2A
- 600 N Main St
- 605 W 4th St
- 93 Northridge Terrace Unit 50
- 510 N Main St
- 316 W 3rd St
- 3555 S Pacific Hwy Unit SPC 123
- 3555 S Pacific Hwy Unit 62
- 3555 S Pacific Hwy Unit 48
- 3555 S Pacific Hwy Unit SPC 121
- 3555 S Pacific Hwy Unit 113
