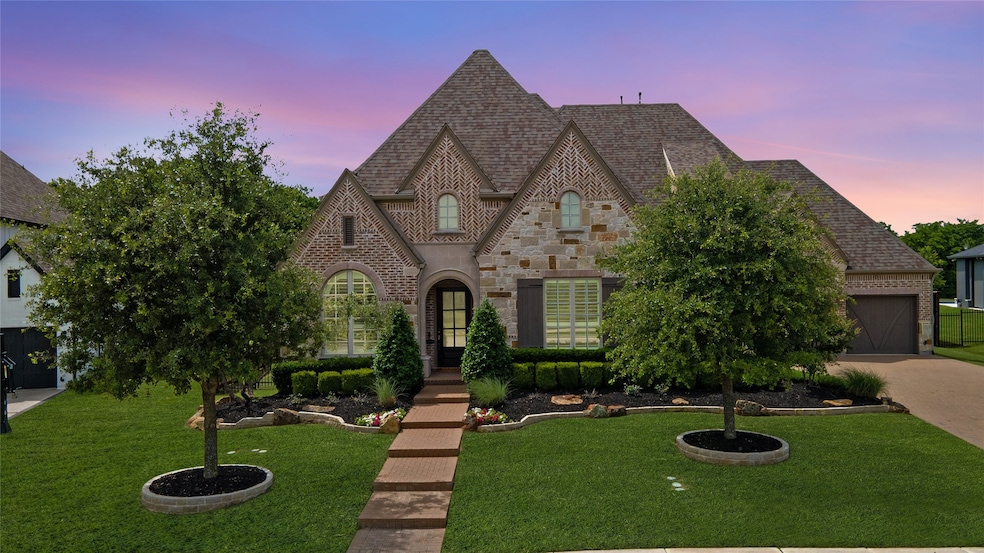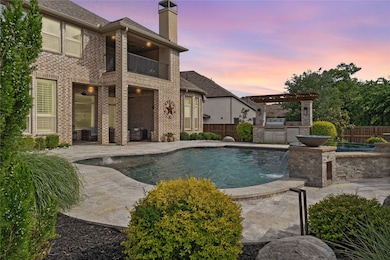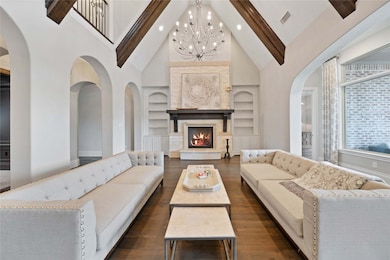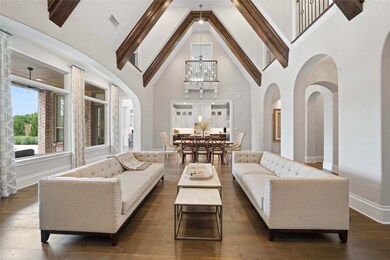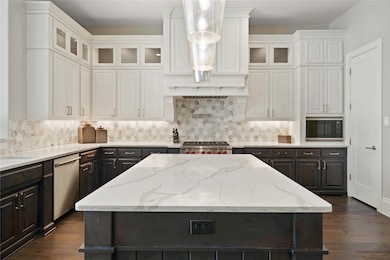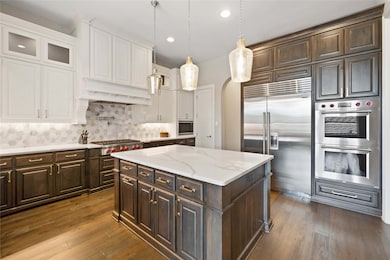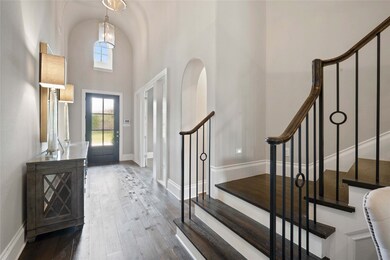
961 Cliff Creek Dr Prosper, TX 75078
Estimated payment $14,264/month
Highlights
- Pool and Spa
- Built-In Refrigerator
- Open Floorplan
- Cynthia A. Cockrell Elementary School Rated A
- 0.6 Acre Lot
- Living Room with Fireplace
About This Home
Welcome to an extraordinary blend of elegance, comfort, and design in this showstopping Huntington Home, perfectly situated on a sprawling 0.6-acre greenbelt lot. This coveted model floor plan impresses from the moment you enter, with soaring ceilings, wide-open spaces, and a dramatic wall of windows that bathe the home in natural light. Every detail exudes luxury—from the custom cabinetry and rich hardwoods to the impeccable designer finishes throughout. Enjoy the ultimate in convenience and entertainment with a first-floor media room, perfect for cozy family nights or hosting guests in style. The expansive primary suite is a true retreat, complete with space for oversized furnishings and a spa-inspired ensuite featuring a freestanding soaking tub, an oversized walk-in shower, and elegant touches that invite relaxation.
Upstairs, take in peaceful views from the private balcony overlooking the beautifully landscaped backyard and greenbelt beyond. Step outside into your own resort-style haven, featuring a sparkling custom pool, lush greenery, and a dedicated outdoor bathroom—ideal for effortless summer entertaining. A spacious 4-car garage provides ample room for vehicles, storage, and hobbies. This exceptional property offers a rare opportunity to enjoy refined living with the added serenity of unmatched outdoor space. Don’t miss your chance to own one of the most exclusive homes in the area—where luxury meets lifestyle.
Listing Agent
Keller Williams Frisco Stars Brokerage Phone: 469-951-9588 License #0456906 Listed on: 04/30/2025

Co-Listing Agent
Keller Williams Frisco Stars Brokerage Phone: 469-951-9588 License #0781203
Home Details
Home Type
- Single Family
Est. Annual Taxes
- $26,999
Year Built
- Built in 2017
Lot Details
- 0.6 Acre Lot
- Wood Fence
- Landscaped
- Interior Lot
- Sprinkler System
- Few Trees
- Lawn
- Back Yard
HOA Fees
- $125 Monthly HOA Fees
Parking
- 4 Car Attached Garage
- Side Facing Garage
- Multiple Garage Doors
- Garage Door Opener
- Driveway
Home Design
- Traditional Architecture
- Brick Exterior Construction
- Slab Foundation
- Composition Roof
Interior Spaces
- 5,625 Sq Ft Home
- 2-Story Property
- Open Floorplan
- Wet Bar
- Wired For Sound
- Built-In Features
- Cathedral Ceiling
- Chandelier
- Decorative Lighting
- Raised Hearth
- Stone Fireplace
- Gas Fireplace
- Window Treatments
- Living Room with Fireplace
- 2 Fireplaces
- Laundry in Utility Room
Kitchen
- Double Oven
- Gas Cooktop
- Microwave
- Built-In Refrigerator
- Dishwasher
- Wine Cooler
- Kitchen Island
- Disposal
Flooring
- Carpet
- Ceramic Tile
Bedrooms and Bathrooms
- 5 Bedrooms
- Walk-In Closet
- In-Law or Guest Suite
- Double Vanity
- Freestanding Bathtub
- Soaking Tub
Home Security
- Smart Home
- Fire and Smoke Detector
Pool
- Pool and Spa
- In Ground Pool
- Waterfall Pool Feature
- Pool Water Feature
Outdoor Features
- Covered Patio or Porch
- Outdoor Fireplace
- Outdoor Living Area
- Outdoor Kitchen
- Exterior Lighting
- Outdoor Grill
- Rain Gutters
Schools
- Cynthia A Cockrell Elementary School
- Walnut Grove High School
Utilities
- Central Heating and Cooling System
- High Speed Internet
- Cable TV Available
Listing and Financial Details
- Legal Lot and Block 12 / B
- Assessor Parcel Number R1024000B01201
Community Details
Overview
- Association fees include all facilities, management
- First Service Residential Association
- Whitley Place Ph 3 Subdivision
- Greenbelt
Recreation
- Community Pool
- Trails
Map
Home Values in the Area
Average Home Value in this Area
Tax History
| Year | Tax Paid | Tax Assessment Tax Assessment Total Assessment is a certain percentage of the fair market value that is determined by local assessors to be the total taxable value of land and additions on the property. | Land | Improvement |
|---|---|---|---|---|
| 2024 | $23,800 | $1,356,236 | $540,000 | $1,194,227 |
| 2023 | $23,800 | $1,232,942 | $496,800 | $1,324,804 |
| 2022 | $24,508 | $1,120,856 | $464,400 | $1,087,836 |
| 2021 | $22,617 | $1,018,960 | $230,400 | $788,560 |
| 2020 | $21,866 | $932,648 | $230,400 | $702,248 |
| 2019 | $24,220 | $987,742 | $278,400 | $709,342 |
| 2018 | $25,853 | $1,050,065 | $150,000 | $900,065 |
| 2017 | $2,364 | $96,000 | $96,000 | $0 |
| 2016 | $0 | $0 | $0 | $0 |
Property History
| Date | Event | Price | Change | Sq Ft Price |
|---|---|---|---|---|
| 07/31/2025 07/31/25 | Price Changed | $2,199,000 | -2.2% | $391 / Sq Ft |
| 07/08/2025 07/08/25 | Price Changed | $2,249,000 | -2.2% | $400 / Sq Ft |
| 06/18/2025 06/18/25 | Price Changed | $2,299,000 | -2.2% | $409 / Sq Ft |
| 05/14/2025 05/14/25 | For Sale | $2,350,000 | -- | $418 / Sq Ft |
Purchase History
| Date | Type | Sale Price | Title Company |
|---|---|---|---|
| Vendors Lien | -- | Orntic | |
| Special Warranty Deed | -- | None Available |
Mortgage History
| Date | Status | Loan Amount | Loan Type |
|---|---|---|---|
| Open | $704,350 | New Conventional | |
| Closed | $840,000 | Adjustable Rate Mortgage/ARM | |
| Previous Owner | $750,000 | Purchase Money Mortgage |
Similar Homes in Prosper, TX
Source: North Texas Real Estate Information Systems (NTREIS)
MLS Number: 20920402
APN: R-10240-00B-0120-1
- 1041 Cliff Creek Dr
- 4221 Pine Needle Ct
- 4301 Fisher Rd
- 4301 Whitley Place Dr
- 621 Longwood Dr
- 9A Rhea Mills Cir
- 22A Rhea Mills Cir
- 741 Butchart Dr
- 8813 Creekhollow Ct
- 4005 Hollandwood Dr
- 3480 Newport Dr
- 3511 Briarcliff Dr
- 4010 Pleasant Dr
- 4200 Tranquility Ln
- 161 Malabar Hill Dr
- 4240 Tranquility Ln
- 4000 Harkness Dr
- 4260 Tranquility Ln
- 4001 Wilderness Dr
- 3460 Redpine Dr
- 8813 Creekhollow Ct
- 3480 Newport Dr
- 8602 Chateau Ave
- 3940 Bungalow Ln
- 3909 Bungalow Ln
- 8520 Urban
- 3910 Bungalow Ln
- 8508 Bliss Trail
- 8401 Idyllic Place
- 3244 E Prosper Trail
- 8504 Urban
- 8409 Casita Dr
- 4509 Chalet Ave
- 8401 Casita Dr
- 3908 Daxton Dr
- 8227 Idyllic Place
- 4011 Jett Dr
- 8097 Cr 124
- 931 Woodview Dr
- 2812 Serenity Way
