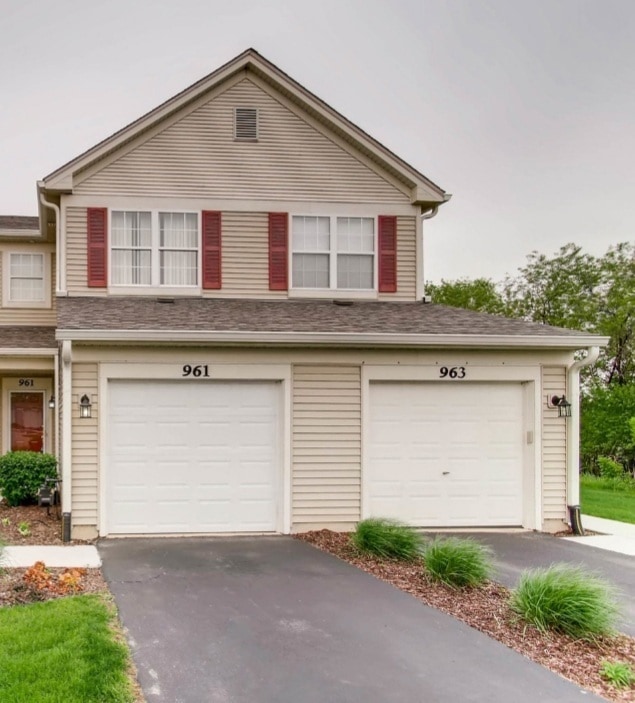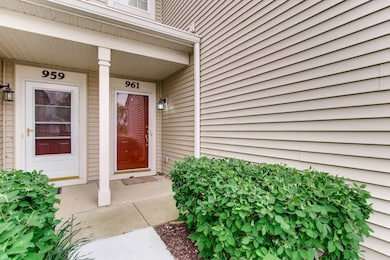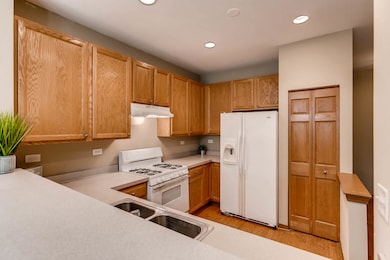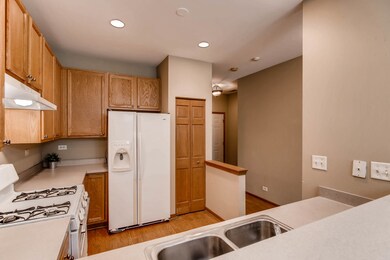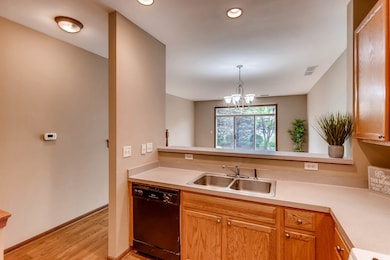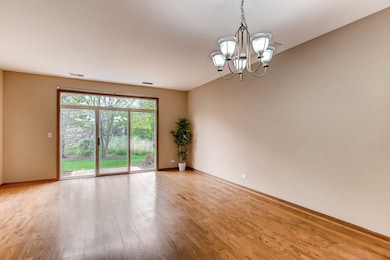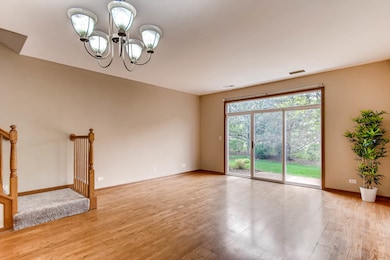961 Genesee Ct Unit 961 Naperville, IL 60563
Country Lakes NeighborhoodHighlights
- Water Views
- Home fronts a pond
- Wooded Lot
- Nancy Young Elementary School Rated A
- Landscaped Professionally
- Wood Flooring
About This Home
WALK TO METRA, ENJOY THE PARK, North East Facing 2 level Rental home, Available 1st January 2026, Enjoy maintenance-free living in the lovely Enclave at Country Lakes subdivision where you will find this end unit home seated on a quiet cul-de-sac.SS Fridge and SS Microwave, SS Dishwasher (Pictures do not reflect SS appliances as they are old pictures),Upon arriving notice the water views and nature sanctuary steps away from the front door. This 2 bed/2.5 bath unit has an open concept main level with excellent ceiling height in the main family area. Sliders off the living room lead to a patio in a beautifully landscaped back yard. Some features include a large master suite with his and hers closets and a full bath, as well as 2nd floor laundry area. The community maintains a family friendly environment and has a playground onsite. It is also just minutes away from shopping and the Metra line to downtown Chicago. Located in sought after school district 204, come see why this is the perfect place to start your next chapter! Freshly painted , new 2nd floor laminate flororing;Brand new SS Stove range and SS Microwave will be installed. Property will be available for rent for immediate occupancy. Pleas submit application with proof of income (2024 W2/1099) ,last 2 paystubsand any other income proof alongwith credit/background/criminal reports
Condo Details
Home Type
- Condominium
Year Built
- Built in 2001
Lot Details
- Home fronts a pond
- Cul-De-Sac
- Landscaped Professionally
- Wooded Lot
Parking
- 1 Car Garage
- Driveway
- Parking Included in Price
Home Design
- Entry on the 1st floor
- Asphalt Roof
- Concrete Perimeter Foundation
Interior Spaces
- 1,412 Sq Ft Home
- 2-Story Property
- Ceiling Fan
- Window Screens
- Family Room
- Combination Dining and Living Room
- Water Views
Kitchen
- Range
- Dishwasher
- Disposal
Flooring
- Wood
- Laminate
Bedrooms and Bathrooms
- 2 Bedrooms
- 2 Potential Bedrooms
Laundry
- Laundry Room
- Dryer
- Washer
Outdoor Features
- Patio
Utilities
- Forced Air Heating and Cooling System
- Heating System Uses Natural Gas
- 200+ Amp Service
- Lake Michigan Water
- Cable TV Available
Listing and Financial Details
- Property Available on 8/1/22
- Rent includes water, parking, scavenger, lawn care, snow removal
- 12 Month Lease Term
Community Details
Overview
- 6 Units
- Real Manage Association, Phone Number (866) 473-2573
- Enclave At Country Lakes Subdivision
- Property managed by Real Manage
Pet Policy
- Dogs and Cats Allowed
Additional Features
- Common Area
- Resident Manager or Management On Site
Map
Source: Midwest Real Estate Data (MRED)
MLS Number: 12529326
- 2460 Golf Ridge Cir Unit 2460
- 5S353 Stewart Dr
- 2011 Maplewood Cir
- 2084 Maplewood Cir
- 30W214 Briar Ln
- 2138 Iron Ridge Ln
- 2024 Iron Ridge Ln
- 2040 Iron Ridge Ln
- 2044 Iron Ridge Ln
- 2026 Iron Ridge Ln
- 1022 Neudearborn Ln Unit 19-1022
- 1229 Pennsbury Ln
- 30W539 Fairway Dr
- 5S510 Scots Dr Unit G
- 920 Charlton Ln Unit 5106
- 912 Bradford Dr
- 1630 Kemper Dr
- 1640 Hilton Head Dr
- 3220 Bromley Ln Unit 341A
- 2911 Dearborn Ct
- 2509 Oneida Ln
- 2418 Oneida Ln
- 2410 Oneida Ln
- 835 Genesee Dr
- 810 Woodewind Dr Unit 2
- 805 Genesee Dr
- 2332 Overlook Ct
- 2486 Golf Ridge Cir
- 2562 Golf Ridge Cir
- 970 Fairway Dr
- 704 Greenwood Cir
- 1598 Fairway Dr
- 788 Inland Cir
- 755 Inland Cir
- 1375 Burnett Dr
- 3345 Bromley Ln Unit 201A
- 3293 Cremin Ln Unit 194D
- 1 Neudearborn Ln
- 1229 Pennsbury Ln
- 928 Charlton Ln Unit 5102
