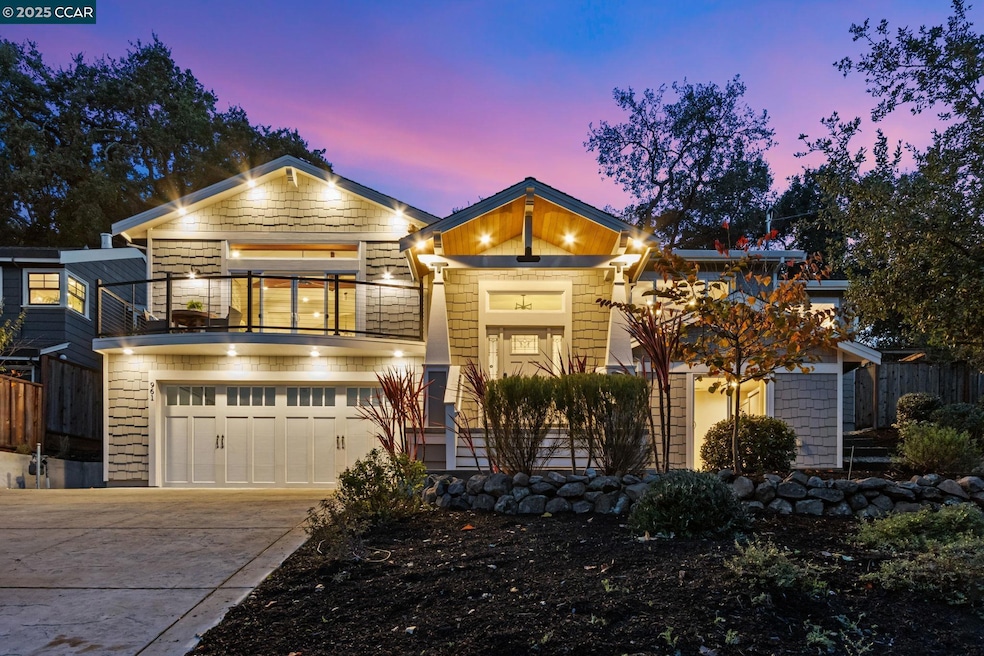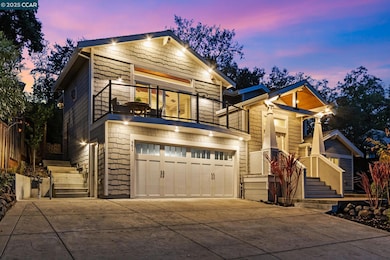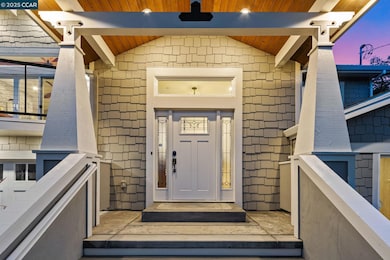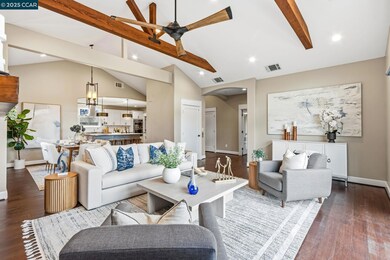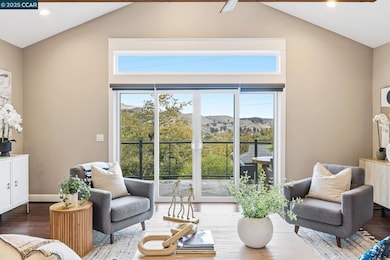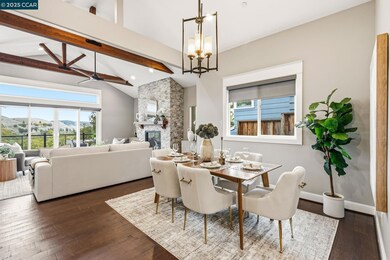961 Oak View Cir Lafayette, CA 94549
Trails NeighborhoodEstimated payment $16,422/month
Highlights
- Craftsman Architecture
- View of Hills
- Fireplace in Primary Bedroom
- Lafayette Elementary School Rated A
- Wolf Appliances
- Vaulted Ceiling
About This Home
Experience modern luxury and stunning open-space views at 961 Oak View Circle. Nestled on a quiet Lafayette cul-de-sac, this contemporary 5-bedroom, 4.5-bath residence offers elegant design, exceptional craftsmanship, and a seamless indoor-outdoor lifestyle. The light-filled open floor plan features soaring ceilings, wide-plank hardwood floors, and walls of glass framing breathtaking hillside vistas. The chef’s kitchen boasts a 48” Sub-Zero refrigerator, Wolf 6-burner range with griddle, dual ovens, large island, and walk-in pantry — perfect for entertaining or family living. Sliding doors open to expansive decks. The backyard retreat includes a multi-purpose sport court, spa, and beautifully landscaped areas designed for recreation and tranquility. The primary suite offers vaulted ceilings, a spa-inspired bath, and private terrace views. Additional en-suite bedroom and flexible space to accommodate guests, a home office, or gym. Additional highlights include an elevator from the garage to the main living level, multiple fireplaces, custom lighting, and designer finishes throughout. Situated on a generous .37-acre lot, this home combines privacy and convenience — close to Lafayette’s award-winning schools, downtown dining and shops, BART, trails and freeway access.
Listing Agent
Bradley Morris
Redfin License #01130118 Listed on: 11/12/2025

Open House Schedule
-
Tuesday, November 18, 202510:00 am to 1:00 pm11/18/2025 10:00:00 AM +00:0011/18/2025 1:00:00 PM +00:00One of a kind home with an elevator and fine finishes throughout. Separate/Private room with full bathroom perfect for office or guest.Add to Calendar
Home Details
Home Type
- Single Family
Est. Annual Taxes
- $26,363
Year Built
- Built in 2020
Lot Details
- 0.37 Acre Lot
- Cul-De-Sac
- Lot Sloped Up
- Back Yard
Parking
- 2 Car Attached Garage
- Front Facing Garage
- Garage Door Opener
- Off-Street Parking
Home Design
- Craftsman Architecture
- Tri-Level Property
- Composition Shingle Roof
- Shingle Siding
Interior Spaces
- Vaulted Ceiling
- Gas Fireplace
- Living Room with Fireplace
- 2 Fireplaces
- Wood Flooring
- Views of Hills
Kitchen
- Walk-In Pantry
- Double Oven
- Plumbed For Ice Maker
- Dishwasher
- Wolf Appliances
Bedrooms and Bathrooms
- 5 Bedrooms
- Fireplace in Primary Bedroom
Utilities
- Forced Air Heating and Cooling System
- Tankless Water Heater
- Gas Water Heater
Community Details
- No Home Owners Association
Listing and Financial Details
- Assessor Parcel Number 2341000137
Map
Home Values in the Area
Average Home Value in this Area
Tax History
| Year | Tax Paid | Tax Assessment Tax Assessment Total Assessment is a certain percentage of the fair market value that is determined by local assessors to be the total taxable value of land and additions on the property. | Land | Improvement |
|---|---|---|---|---|
| 2025 | $26,363 | $2,273,106 | $1,190,674 | $1,082,432 |
| 2024 | $25,916 | $2,228,536 | $1,167,328 | $1,061,208 |
| 2023 | $25,916 | $2,184,840 | $1,144,440 | $1,040,400 |
| 2022 | $25,522 | $2,142,000 | $1,122,000 | $1,020,000 |
| 2021 | $26,400 | $2,248,619 | $998,619 | $1,250,000 |
| 2019 | $14,818 | $1,184,000 | $969,000 | $215,000 |
| 2018 | $8,755 | $657,192 | $549,456 | $107,736 |
| 2017 | $8,607 | $644,307 | $538,683 | $105,624 |
| 2016 | $8,431 | $631,674 | $528,121 | $103,553 |
| 2015 | $8,199 | $622,187 | $520,189 | $101,998 |
| 2014 | $4,910 | $321,371 | $249,963 | $71,408 |
Property History
| Date | Event | Price | List to Sale | Price per Sq Ft | Prior Sale |
|---|---|---|---|---|---|
| 11/12/2025 11/12/25 | For Sale | $2,698,888 | +28.5% | $909 / Sq Ft | |
| 06/16/2025 06/16/25 | Off Market | $2,100,000 | -- | -- | |
| 02/04/2025 02/04/25 | Off Market | $2,100,000 | -- | -- | |
| 02/17/2021 02/17/21 | Sold | $2,100,000 | -6.6% | $677 / Sq Ft | View Prior Sale |
| 11/12/2020 11/12/20 | Pending | -- | -- | -- | |
| 10/16/2020 10/16/20 | Price Changed | $2,249,000 | -2.2% | $725 / Sq Ft | |
| 09/17/2020 09/17/20 | Price Changed | $2,299,000 | -1.8% | $741 / Sq Ft | |
| 08/28/2020 08/28/20 | Price Changed | $2,340,000 | -2.1% | $755 / Sq Ft | |
| 08/05/2020 08/05/20 | Price Changed | $2,390,000 | -2.0% | $771 / Sq Ft | |
| 06/11/2020 06/11/20 | Price Changed | $2,440,000 | -2.0% | $787 / Sq Ft | |
| 05/14/2020 05/14/20 | Price Changed | $2,490,000 | -3.9% | $803 / Sq Ft | |
| 03/23/2020 03/23/20 | Price Changed | $2,590,000 | 0.0% | $835 / Sq Ft | |
| 03/23/2020 03/23/20 | For Sale | $2,590,000 | +23.3% | $835 / Sq Ft | |
| 03/16/2020 03/16/20 | Off Market | $2,100,000 | -- | -- | |
| 02/27/2020 02/27/20 | Price Changed | $2,690,000 | -3.6% | $867 / Sq Ft | |
| 01/30/2020 01/30/20 | For Sale | $2,790,000 | -- | $900 / Sq Ft |
Purchase History
| Date | Type | Sale Price | Title Company |
|---|---|---|---|
| Grant Deed | $2,100,000 | Lawyers Title | |
| Grant Deed | $2,100,000 | Lawyers Title Company | |
| Grant Deed | $1,000,000 | Lawyers Title Co Of Bay Area | |
| Grant Deed | $610,000 | Old Republic Title Company | |
| Interfamily Deed Transfer | -- | Old Republic Title Company | |
| Interfamily Deed Transfer | -- | Chicago Title Co | |
| Interfamily Deed Transfer | $107,500 | Commonwealth Title | |
| Gift Deed | -- | -- | |
| Corporate Deed | $190,000 | Fidelity National Title Co |
Mortgage History
| Date | Status | Loan Amount | Loan Type |
|---|---|---|---|
| Open | $1,680,000 | New Conventional | |
| Closed | $1,680,000 | New Conventional | |
| Previous Owner | $200,000 | Unknown | |
| Previous Owner | $365,000 | Stand Alone Refi Refinance Of Original Loan | |
| Previous Owner | $215,000 | Stand Alone First | |
| Previous Owner | $171,000 | Purchase Money Mortgage |
Source: Contra Costa Association of REALTORS®
MLS Number: 41117269
APN: 234-100-013-7
- 840 Broadmoor Ct
- 1000 Walnut Dr
- 3397 Orchard Valley Ln
- 959 Janet Ln
- 900 Brown Ave
- 3268 Marlene Dr Unit 12
- 0 Hamlin Rd Unit 41110057
- 1015 Regio Ct
- 9 Burton Vista Ct
- 12 Moss Ln
- 3279 Mt Diablo Ct Unit 4
- 3279 Mt Diablo Ct Unit 13
- 922 Brown Ave
- 18 Diablo Oaks Way
- 950 Hough Ave Unit 209
- Unit 202 Plan at Blue Oak
- Unit 308 Plan at Blue Oak
- 950 Hough Ave Unit 201
- Unit 205 Plan at Blue Oak
- 950 Hough Ave Unit 204
- 919 Janet Ln
- 3366 Mount Diablo Blvd
- 1038 On 2nd St
- 3448 Orchard Hill Ct
- 1076 Carol Ln
- 3523 Golden Gate Way Unit 2
- 949 East St
- 3594 Mt Diablo Blvd
- 1000 Dewing Ave Unit 301
- 3142 Windsor Ct
- 3254 Sweet Dr
- 1501 Skycrest Dr Unit 2
- 3686 Mount Diablo Blvd
- 3713 Mt Diablo Blvd
- 1910 Skycrest Dr Unit 5
- 3710 Sundale Rd
- 3265 Hillview Ln
- 1288 Candy Ct
- 20 Boulevard Ct Unit B
- 3742 Mount Diablo Blvd Unit FL1-ID2070
