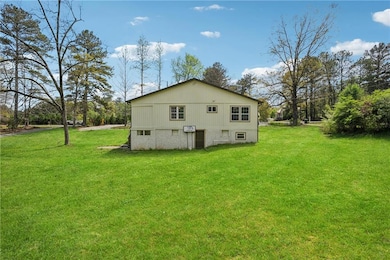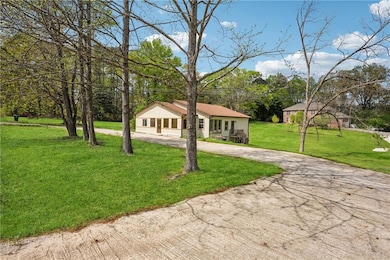961 Old Conyers Rd Stockbridge, GA 30281
Highlights
- Open-Concept Dining Room
- Ranch Style House
- Neighborhood Views
- Oversized primary bedroom
- Stone Countertops
- Covered patio or porch
About This Home
Welcome home to this recently updated 3-bedroom, 2-bath home located in Stockbridge neighborhood is ready for you to move in and make it yours. This home has a spacious and comfortable layout with plenty of room to spread out, including large walk-in closets and a Jack-and-Jill bathroom connecting the two secondary bedrooms. There’s also a separate office or creative space inside the primary bedroom if you work from home or need a spot to focus. The cozy sun-filled dining that’s perfect for entertaining or enjoying a meal. The front porch is super inviting and the large, horseshoe driveway makes parking easy for you and your guests. Located just minutes from shopping, restaurants, and major highways, this home is in a super convenient spot without all the noise. It’s a great place to settle in and feel right at home. Reach out today to come see it!
Home Details
Home Type
- Single Family
Est. Annual Taxes
- $3,756
Year Built
- Built in 1910
Lot Details
- 0.81 Acre Lot
- Level Lot
- Back and Front Yard
Home Design
- Ranch Style House
- Composition Roof
- Wood Siding
Interior Spaces
- 1,720 Sq Ft Home
- Roommate Plan
- Double Pane Windows
- Open-Concept Dining Room
- Workshop
- Neighborhood Views
Kitchen
- Open to Family Room
- Eat-In Kitchen
- Breakfast Bar
- Electric Range
- Range Hood
- Dishwasher
- Kitchen Island
- Stone Countertops
- White Kitchen Cabinets
Flooring
- Carpet
- Ceramic Tile
- Luxury Vinyl Tile
Bedrooms and Bathrooms
- Oversized primary bedroom
- 3 Main Level Bedrooms
- Dual Closets
- Walk-In Closet
- 2 Full Bathrooms
- Dual Vanity Sinks in Primary Bathroom
- Bathtub and Shower Combination in Primary Bathroom
Laundry
- Laundry Room
- Laundry on main level
- Dryer
Unfinished Basement
- Dirt Floor
- Crawl Space
Parking
- 4 Parking Spaces
- Driveway
Outdoor Features
- Covered patio or porch
- Rain Gutters
Location
- Property is near schools
- Property is near shops
Schools
- Cotton Indian Elementary School
- Stockbridge Middle School
- Stockbridge High School
Utilities
- Central Heating and Cooling System
- Electric Water Heater
- High Speed Internet
- Phone Available
- Cable TV Available
Listing and Financial Details
- 12 Month Lease Term
- $50 Application Fee
- Assessor Parcel Number 048-01015001
Community Details
Overview
- Application Fee Required
Pet Policy
- Call for details about the types of pets allowed
Map
Source: First Multiple Listing Service (FMLS)
MLS Number: 7586657
APN: 0048-01-015-001
- 393 & 381 Old Conyers Rd
- 0 Valley Dr Unit 7528630
- 0 Valley Dr Unit LOT 12 10463611
- 80 Valley Dr
- 260 Pinehurst Dr
- 42 Rustic Rd
- 195 Pinehurst Dr
- 0 Brookwood Estates Trail Unit 10499406
- LOT 52 Springvalley Cir
- LOT 53 Springvalley Cir
- 145 Pinehurst Dr
- 175 Springvalley Way
- 0 Old Conyers Rd Unit 10508957
- 0 Old Conyers Rd Unit 10441722
- 0 Old Conyers Rd Unit 10413305
- 297 Edison Dr
- 277 Edison Dr
- 1809 Trinidad
- 1811 Trinidad
- 1813 Trinidad







