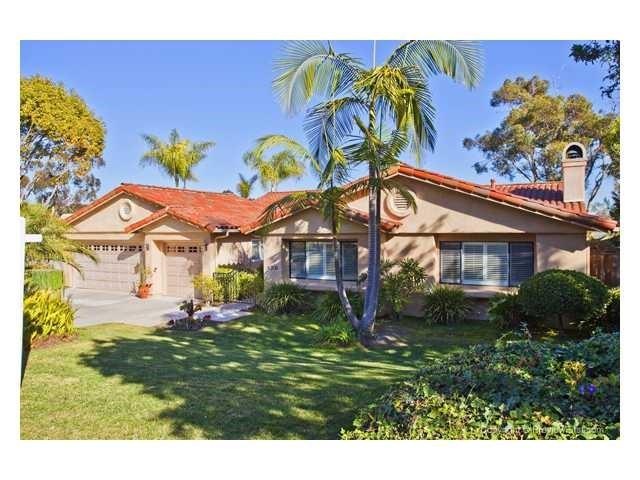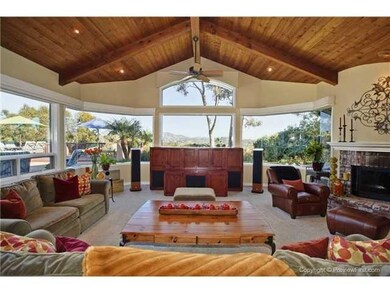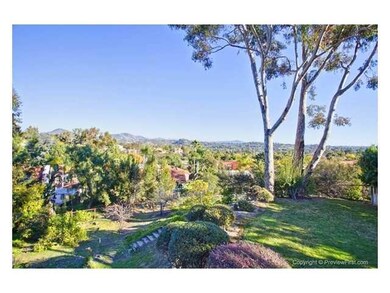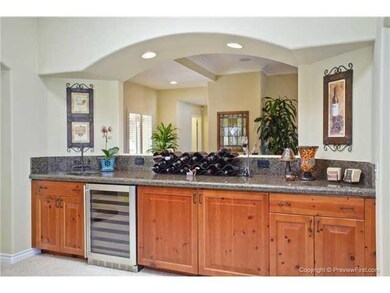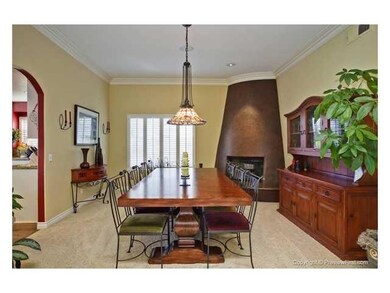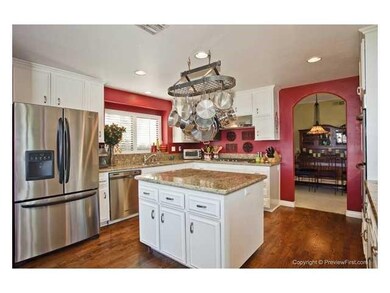
961 Olive Crest Dr Encinitas, CA 92024
Highlights
- In Ground Pool
- Panoramic View
- Deck
- Olivenhain Pioneer Elementary Rated A
- 0.55 Acre Lot
- Wood Flooring
About This Home
As of October 2019Unsurpassed panoramic views in this prime location in Olivenhain! The ultimate in indoor/outdoor California living with meticulous understated elegance. Situated on over 1/2 acre at the top of the cul-de-sac street, this 3500 sf home gives the feel of a remote estate property, yet with the convenience of easy access to main roads. [Supplement]: Remodeled ranch style home featuring breathtaking views of the hills of Rancho Santa Fe. The floor plan flows fantastically through the expansive formal living and dining rooms separated by a wine lovers wet bar. The kitchen opens into the great room featuring open beam wood ceiling with custom lighting features. surrounded by seamless windows maximizing the amazing views. The outdoor loggia kitchen will inspire you to entertain outdoors year round. Full Viking setup with hot water, garbage disposal, bbq with rotisserie, 2 burners, warming drawer, refrigerator and large ice maker. The separate outdoor bar area features 3 additional refrigerators. An outdoor fire pit provides for another entertaining area, as well as the expansive trek deck with room for a full dining table and recliners. This has been the setting for many large executive gatherings as well as quaint friendly barbecues. The large lot provides ultimate privacy, although you may hear a random "hello" from a hot air balloon flying above. Designer upgrades throughout the home include crown molding, baseboards and window casings, recessed lighting on dimmers, stereo surround sound with controls in main rooms inside and out, remote controlled window blinds and pool equipment, tankless water heater, and security system. Travertine, hardwood, and plush carpet floor the home. Custom plaster finish, faux and designer paint in every room. Wood blinds and all new hardware throughout add a fabulous finished touch. Fireplaces in the formal living, dining and great room give the home a wonderful warm and cozy feel. BTVABCOE
Last Buyer's Agent
Sonny Wilkins
Prudential Calif. Realty License #00389669
Home Details
Home Type
- Single Family
Est. Annual Taxes
- $21,293
Year Built
- Built in 1987
Lot Details
- 0.55 Acre Lot
- Cul-De-Sac
- Level Lot
- Drip System Landscaping
- Sprinklers on Timer
Parking
- 3 Car Attached Garage
- Attached Carport
- Garage Door Opener
Property Views
- Panoramic
- Mountain
Home Design
- Tile Roof
- Concrete Perimeter Foundation
- Plaster
- Stucco
Interior Spaces
- 3,502 Sq Ft Home
- 1-Story Property
- Fireplace
- Great Room
Kitchen
- Microwave
- Dishwasher
- Disposal
Flooring
- Wood
- Carpet
- Stone
- Tile
Bedrooms and Bathrooms
- 4 Bedrooms
- 3 Full Bathrooms
Laundry
- Laundry Room
- Gas Dryer Hookup
Pool
- In Ground Pool
- Heated Spa
- In Ground Spa
- Gas Heated Pool
Outdoor Features
- Deck
- Covered patio or porch
- Fireplace in Patio
- Fire Pit
Utilities
- Forced Air Heating and Cooling System
- Heating System Uses Natural Gas
- Tankless Water Heater
Community Details
- Olive Crest
Listing and Financial Details
- Assessor Parcel Number 2642812100
Ownership History
Purchase Details
Home Financials for this Owner
Home Financials are based on the most recent Mortgage that was taken out on this home.Purchase Details
Home Financials for this Owner
Home Financials are based on the most recent Mortgage that was taken out on this home.Purchase Details
Home Financials for this Owner
Home Financials are based on the most recent Mortgage that was taken out on this home.Purchase Details
Home Financials for this Owner
Home Financials are based on the most recent Mortgage that was taken out on this home.Purchase Details
Home Financials for this Owner
Home Financials are based on the most recent Mortgage that was taken out on this home.Purchase Details
Home Financials for this Owner
Home Financials are based on the most recent Mortgage that was taken out on this home.Purchase Details
Home Financials for this Owner
Home Financials are based on the most recent Mortgage that was taken out on this home.Purchase Details
Home Financials for this Owner
Home Financials are based on the most recent Mortgage that was taken out on this home.Purchase Details
Map
Similar Homes in the area
Home Values in the Area
Average Home Value in this Area
Purchase History
| Date | Type | Sale Price | Title Company |
|---|---|---|---|
| Grant Deed | $1,795,000 | First American Ttl San Diego | |
| Grant Deed | $1,655,000 | First American Title Company | |
| Grant Deed | $1,290,000 | First American Title Company | |
| Grant Deed | $1,425,000 | Stewart Title Of California | |
| Grant Deed | $1,425,000 | Stewart Title Of California | |
| Interfamily Deed Transfer | -- | North American Title Co | |
| Grant Deed | $910,000 | Equity Title Company | |
| Grant Deed | -- | Chicago Title Co | |
| Deed | $329,000 | -- |
Mortgage History
| Date | Status | Loan Amount | Loan Type |
|---|---|---|---|
| Open | $1,075,000 | New Conventional | |
| Previous Owner | $500,000 | New Conventional | |
| Previous Owner | $700,000 | New Conventional | |
| Previous Owner | $910,000 | Future Advance Clause Open End Mortgage | |
| Previous Owner | $756,000 | Unknown | |
| Previous Owner | $750,000 | Purchase Money Mortgage | |
| Previous Owner | $600,000 | Unknown | |
| Previous Owner | $605,000 | No Value Available | |
| Previous Owner | $602,500 | Unknown | |
| Previous Owner | $600,000 | No Value Available | |
| Previous Owner | $540,000 | No Value Available | |
| Closed | $265,000 | No Value Available |
Property History
| Date | Event | Price | Change | Sq Ft Price |
|---|---|---|---|---|
| 10/21/2019 10/21/19 | Sold | $1,795,000 | -10.0% | $485 / Sq Ft |
| 09/23/2019 09/23/19 | Pending | -- | -- | -- |
| 09/09/2019 09/09/19 | For Sale | $1,995,000 | +20.5% | $539 / Sq Ft |
| 07/28/2016 07/28/16 | Sold | $1,655,000 | 0.0% | $447 / Sq Ft |
| 05/31/2016 05/31/16 | Pending | -- | -- | -- |
| 05/23/2016 05/23/16 | For Sale | $1,655,000 | +28.3% | $447 / Sq Ft |
| 05/31/2012 05/31/12 | Sold | $1,290,000 | -7.9% | $368 / Sq Ft |
| 05/01/2012 05/01/12 | Pending | -- | -- | -- |
| 02/16/2012 02/16/12 | For Sale | $1,399,900 | -- | $400 / Sq Ft |
Tax History
| Year | Tax Paid | Tax Assessment Tax Assessment Total Assessment is a certain percentage of the fair market value that is determined by local assessors to be the total taxable value of land and additions on the property. | Land | Improvement |
|---|---|---|---|---|
| 2024 | $21,293 | $1,924,601 | $1,233,032 | $691,569 |
| 2023 | $20,845 | $1,886,864 | $1,208,855 | $678,009 |
| 2022 | $20,473 | $1,849,867 | $1,185,152 | $664,715 |
| 2021 | $20,064 | $1,813,596 | $1,161,914 | $651,682 |
| 2020 | $20,112 | $1,795,000 | $1,150,000 | $645,000 |
| 2019 | $19,314 | $1,721,862 | $1,040,400 | $681,462 |
| 2018 | $18,966 | $1,688,100 | $1,020,000 | $668,100 |
| 2017 | $18,708 | $1,655,000 | $1,000,000 | $655,000 |
| 2016 | $15,901 | $1,398,771 | $795,780 | $602,991 |
| 2015 | $15,663 | $1,377,761 | $783,827 | $593,934 |
| 2014 | $15,235 | $1,336,773 | $768,473 | $568,300 |
Source: California Regional Multiple Listing Service (CRMLS)
MLS Number: 120008753
APN: 264-281-21
- 753 Jacquelene Ct
- 970 Dove Run Rd
- 0 Calle Rancho Vista Unit 18 250028542
- 1928 Hummock Ln
- 1951 Avenida Joaquin
- 3290 Avenida de Sueno Unit 2
- 2041 Shadytree Ln
- 835 Stratford Knoll
- 328 Countrywood Ln
- 3406 Camino Corte
- 3506 Avenida Pantera
- 936 Hymettus Lots 2 & 3
- 183 Countryhaven Rd
- 2989 Lone Jack Rd
- 1936 Park Dale Ln
- 1278 Avenida Miguel
- 1220 Rancho Encinitas Dr
- 7992 Paseo Esmerado
- 1933 Parkdale Ln
- 1754 Hill Top Ln
