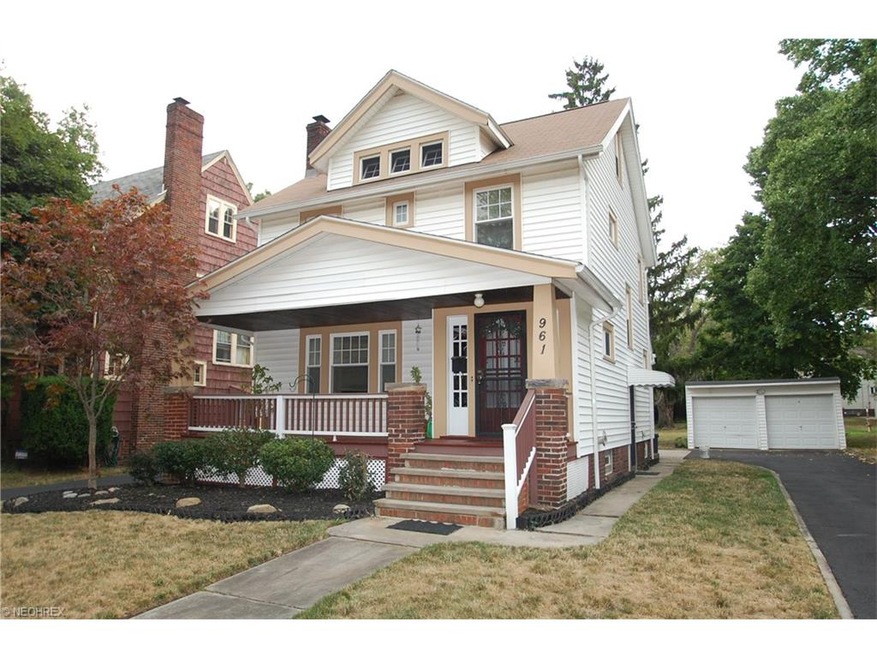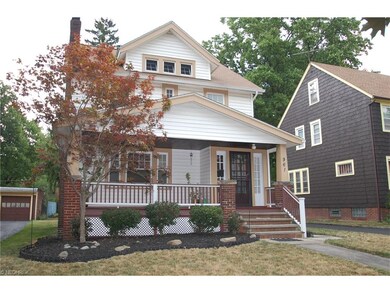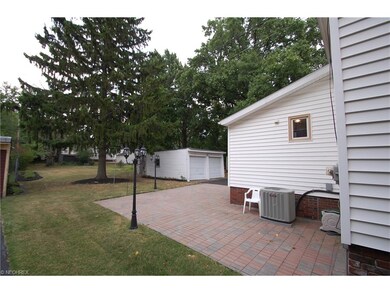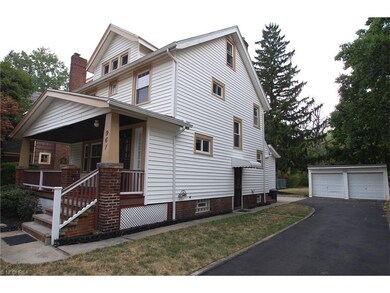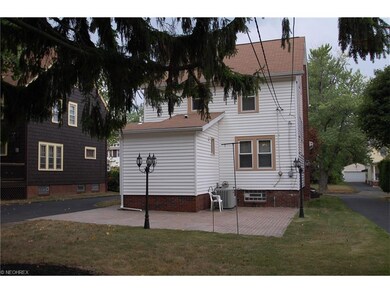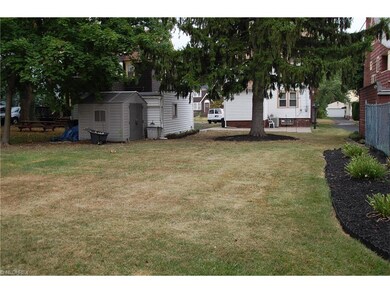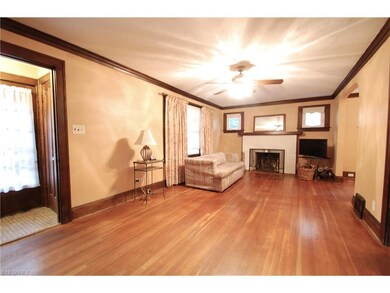
961 Oxford Rd Cleveland, OH 44121
Monticello-Noble NeighborhoodHighlights
- Colonial Architecture
- 2 Car Detached Garage
- Patio
- 1 Fireplace
- Porch
- Forced Air Heating and Cooling System
About This Home
As of July 2025Beautiful, move-in ready, well-maintained & updated 3 Bedroom 2.1 Bath 1430 sq ft (NOT including the basement) Colonial on a dead-end street (Oxford Elementary School is at the end of the street) with beautifully landscaped front and rear yard, open front porch (replaced in 2009) perfect for reading and relaxation, large newer brick paver patio with outdoor lighting -- ideal for outdoor barbecues, spacious back yard -- perfect for lawn games and/or a pet, 2-car detached garage, gutter guards, shed, resurfaced asphalt driveway (2016), newer furnace & central air (7 years old), newer roof (6 years old), newer vinyl replacement windows (10 years old), and hardwood floors on the 1st and 2nd floors. There is an enclosed foyer with tile floors and coat closet; a large formal living room with wood-burning fireplace, natural woodwork, and crown moldings; a formal dining room with crown moldings; updated 1st floor and 2nd floor full bathrooms; a beautifully updated kitchen with tile backsplash, granite countertops, maple cabinets, and appliances (Range, Dishwasher, Refrigerator); two side entrances; 624 sq ft partially finished lower level with half bath and utility/laundry room (2nd refrigerator stays); and an unfinished walk-up attic that is ideal for storage and could be finished into another bedroom suite. Hot water tank is 9 years old. Average monthly gas is $75; Average monthly electric is: $70. POINT of SALE Violation FREE!
Last Agent to Sell the Property
Century 21 Homestar License #2003009364 Listed on: 08/12/2016

Home Details
Home Type
- Single Family
Year Built
- Built in 1930
Lot Details
- 8,999 Sq Ft Lot
- Lot Dimensions are 50x180
- Street terminates at a dead end
Home Design
- Colonial Architecture
- Asphalt Roof
- Vinyl Construction Material
Interior Spaces
- 2,054 Sq Ft Home
- 2-Story Property
- 1 Fireplace
- Partially Finished Basement
- Basement Fills Entire Space Under The House
Kitchen
- Range
- Dishwasher
- Disposal
Bedrooms and Bathrooms
- 3 Bedrooms
Parking
- 2 Car Detached Garage
- Garage Door Opener
Outdoor Features
- Patio
- Porch
Utilities
- Forced Air Heating and Cooling System
- Heating System Uses Gas
Community Details
- Crown Point Community
Listing and Financial Details
- Assessor Parcel Number 682-13-057
Ownership History
Purchase Details
Home Financials for this Owner
Home Financials are based on the most recent Mortgage that was taken out on this home.Purchase Details
Home Financials for this Owner
Home Financials are based on the most recent Mortgage that was taken out on this home.Purchase Details
Home Financials for this Owner
Home Financials are based on the most recent Mortgage that was taken out on this home.Purchase Details
Home Financials for this Owner
Home Financials are based on the most recent Mortgage that was taken out on this home.Purchase Details
Purchase Details
Purchase Details
Purchase Details
Similar Homes in Cleveland, OH
Home Values in the Area
Average Home Value in this Area
Purchase History
| Date | Type | Sale Price | Title Company |
|---|---|---|---|
| Warranty Deed | $210,000 | Cleveland Home Title | |
| Warranty Deed | $30,000 | Ohio Real Title | |
| Interfamily Deed Transfer | -- | None Available | |
| Deed | $77,000 | -- | |
| Deed | $71,000 | -- | |
| Deed | -- | -- | |
| Deed | -- | -- | |
| Deed | -- | -- |
Mortgage History
| Date | Status | Loan Amount | Loan Type |
|---|---|---|---|
| Open | $206,196 | FHA | |
| Previous Owner | $78,551 | FHA | |
| Previous Owner | $27,477 | Credit Line Revolving | |
| Previous Owner | $65,900 | New Conventional | |
| Previous Owner | $76,000 | Stand Alone Second | |
| Previous Owner | $26,625 | Stand Alone Second | |
| Previous Owner | $77,198 | FHA |
Property History
| Date | Event | Price | Change | Sq Ft Price |
|---|---|---|---|---|
| 07/07/2025 07/07/25 | Sold | $210,000 | 0.0% | $126 / Sq Ft |
| 05/30/2025 05/30/25 | For Sale | $209,900 | +162.4% | $126 / Sq Ft |
| 03/29/2017 03/29/17 | Sold | $80,000 | -15.8% | $39 / Sq Ft |
| 01/19/2017 01/19/17 | Pending | -- | -- | -- |
| 08/12/2016 08/12/16 | For Sale | $95,000 | -- | $46 / Sq Ft |
Tax History Compared to Growth
Tax History
| Year | Tax Paid | Tax Assessment Tax Assessment Total Assessment is a certain percentage of the fair market value that is determined by local assessors to be the total taxable value of land and additions on the property. | Land | Improvement |
|---|---|---|---|---|
| 2024 | $4,254 | $49,770 | $11,165 | $38,605 |
| 2023 | $3,338 | $30,320 | $6,340 | $23,980 |
| 2022 | $3,321 | $30,310 | $6,340 | $23,980 |
| 2021 | $3,255 | $30,310 | $6,340 | $23,980 |
| 2020 | $3,243 | $27,300 | $5,710 | $21,600 |
| 2019 | $3,066 | $78,000 | $16,300 | $61,700 |
| 2018 | $3,051 | $27,300 | $5,710 | $21,600 |
| 2017 | $3,204 | $26,570 | $6,200 | $20,370 |
| 2016 | $3,198 | $26,570 | $6,200 | $20,370 |
| 2015 | $3,631 | $26,570 | $6,200 | $20,370 |
| 2014 | $3,631 | $32,000 | $7,460 | $24,540 |
Agents Affiliated with this Home
-
Jayme Kostelnik

Seller's Agent in 2025
Jayme Kostelnik
Keller Williams Greater Metropolitan
(216) 209-3136
2 in this area
52 Total Sales
-
Edward Golden

Seller Co-Listing Agent in 2025
Edward Golden
Keller Williams Greater Metropolitan
(440) 821-7985
4 in this area
487 Total Sales
-
Seth Task

Buyer's Agent in 2025
Seth Task
Berkshire Hathaway HomeServices Professional Realty
(216) 970-0035
19 in this area
602 Total Sales
-
Paul Morris
P
Buyer Co-Listing Agent in 2025
Paul Morris
Berkshire Hathaway HomeServices Professional Realty
(216) 644-4982
1 in this area
25 Total Sales
-
Donna Hamblen

Seller's Agent in 2017
Donna Hamblen
Century 21 Homestar
(440) 725-9369
2 in this area
162 Total Sales
-
Rick Hamblen
R
Seller Co-Listing Agent in 2017
Rick Hamblen
Century 21 Homestar
(216) 225-2757
1 in this area
51 Total Sales
Map
Source: MLS Now
MLS Number: 3835841
APN: 682-13-057
- 927 Roanoke Rd
- 3780 Lowell Rd
- 956 Nobleshire Rd
- 858 Roanoke Rd
- 855 Roanoke Rd
- 1052 Quilliams Rd
- 892 Montford Rd
- 955 Montford Rd
- 3741 Monticello Blvd
- 1001 Yellowstone Rd
- 931 Yellowstone Rd
- 1047 Hillstone Rd
- 1128 Quilliams Rd
- 912 Yellowstone Rd
- 3923 Orchard Rd
- 971 Rushleigh Rd
- 915 Clarence Rd
- 1033 Rushleigh Rd
- 3811 Salisbury Rd
- 876 Beverly Rd
