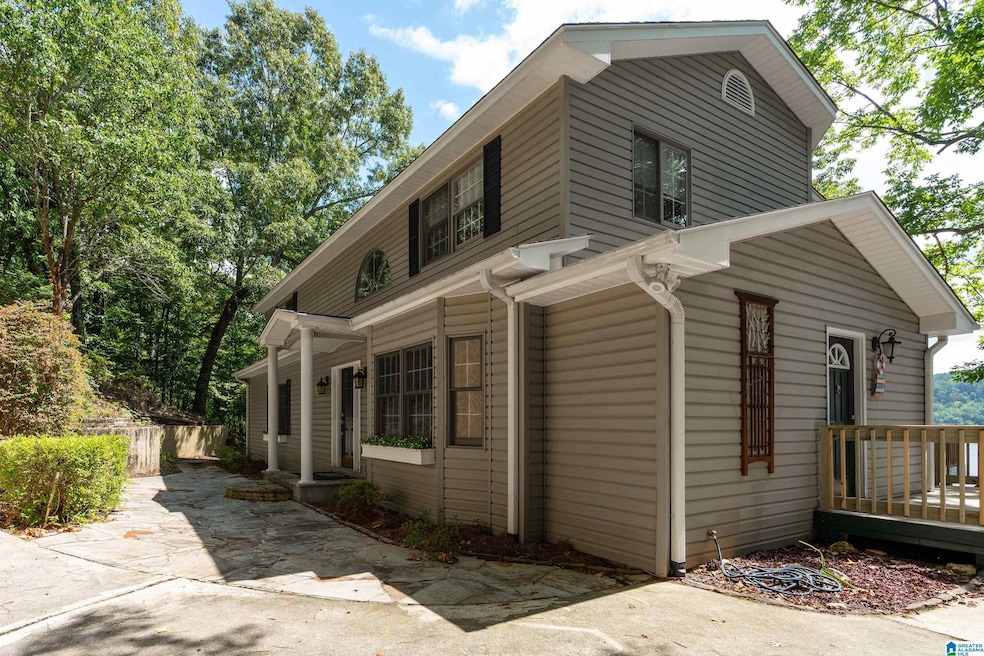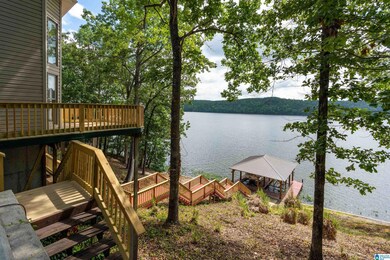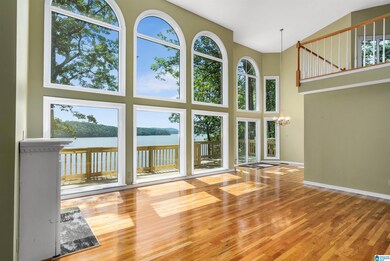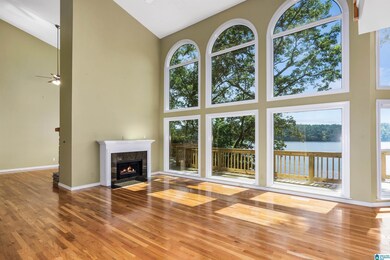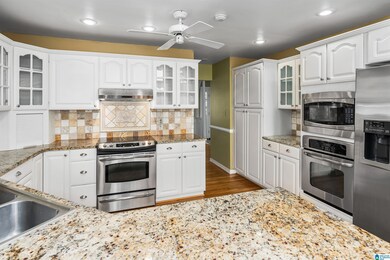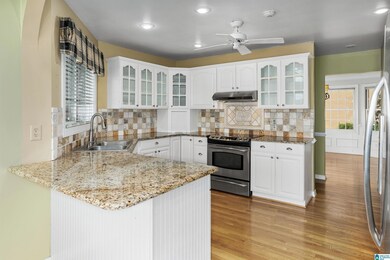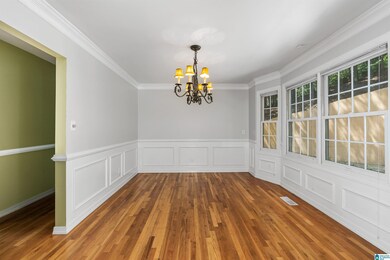
961 Paradise Point Dr Columbiana, AL 35051
South Shelby NeighborhoodHighlights
- Boathouse
- Marina
- Lake View
- 250 Feet of Waterfront
- Fishing
- Deck
About This Home
As of August 2024Enjoy the ultimate lakefront living experience at this fabulous home boasting 250 ft of water frontage on deep water. The property has a new roof (2023) & seawall (2022). The large, open deck has steps that lead directly to the water. for easy access. The 4 BR & 4 BA allow for spacious accommodations when entertaining family & guests. Walk out of the guest rooms upstairs to be greeted by the breathtaking views of the lake. Also, enjoy the views of the lake while cooking & entertaining in the gourmet kitchen that seamlessly flows into the living areas. Cozy up by the gas FP or enjoy the rustic charm of the wood burning stone surround FP in the living & bonus rooms overlooking the panoramic views of the lake after a fun day on the water. Dock your boat right at home for easy access to water activities. The finished basement is perfect for extra living space or an Airbnb rental opportunity. Don't miss out on the chance to make this lakefront paradise your now!
Home Details
Home Type
- Single Family
Est. Annual Taxes
- $1,926
Year Built
- Built in 1994
Lot Details
- 0.73 Acre Lot
- 250 Feet of Waterfront
- Cul-De-Sac
- Interior Lot
- Few Trees
Property Views
- Lake
- Mountain
Home Design
- Vinyl Siding
Interior Spaces
- 1-Story Property
- Crown Molding
- Smooth Ceilings
- Cathedral Ceiling
- Ceiling Fan
- Recessed Lighting
- Wood Burning Fireplace
- Gas Log Fireplace
- Fireplace in Hearth Room
- Marble Fireplace
- Stone Fireplace
- Double Pane Windows
- Window Treatments
- Great Room with Fireplace
- 2 Fireplaces
- Dining Room
- Den
- Loft
- Keeping Room
- Pull Down Stairs to Attic
Kitchen
- Breakfast Bar
- Electric Oven
- Stove
- <<builtInMicrowave>>
- Dishwasher
- Stainless Steel Appliances
- Solid Surface Countertops
Flooring
- Wood
- Carpet
- Tile
Bedrooms and Bathrooms
- 4 Bedrooms
- Walk-In Closet
- 4 Full Bathrooms
- Split Vanities
- <<bathWSpaHydroMassageTubToken>>
- Bathtub and Shower Combination in Primary Bathroom
- Separate Shower
- Linen Closet In Bathroom
Laundry
- Laundry Room
- Laundry on main level
- Washer and Electric Dryer Hookup
Finished Basement
- Basement Fills Entire Space Under The House
- Bedroom in Basement
- Recreation or Family Area in Basement
- Stubbed For A Bathroom
- Natural lighting in basement
Parking
- Driveway
- Off-Street Parking
Outdoor Features
- Water Access
- Swimming Allowed
- Water Skiing Allowed
- Boathouse
- Deck
Schools
- Elvin Hill Elementary School
- Columbiana Middle School
- Shelby County High School
Utilities
- Central Heating and Cooling System
- Electric Water Heater
- Septic Tank
Community Details
- Marina
- Fishing
- Trails
Listing and Financial Details
- Visit Down Payment Resource Website
- Assessor Parcel Number 30-1-01-0-001-001.038
Ownership History
Purchase Details
Home Financials for this Owner
Home Financials are based on the most recent Mortgage that was taken out on this home.Purchase Details
Purchase Details
Purchase Details
Home Financials for this Owner
Home Financials are based on the most recent Mortgage that was taken out on this home.Purchase Details
Purchase Details
Home Financials for this Owner
Home Financials are based on the most recent Mortgage that was taken out on this home.Similar Homes in Columbiana, AL
Home Values in the Area
Average Home Value in this Area
Purchase History
| Date | Type | Sale Price | Title Company |
|---|---|---|---|
| Warranty Deed | $680,000 | None Listed On Document | |
| Quit Claim Deed | $173,500 | None Available | |
| Interfamily Deed Transfer | $156,700 | None Available | |
| Warranty Deed | $345,000 | None Available | |
| Interfamily Deed Transfer | $168,000 | None Available | |
| Warranty Deed | $308,108 | None Available |
Mortgage History
| Date | Status | Loan Amount | Loan Type |
|---|---|---|---|
| Previous Owner | $253,000 | New Conventional | |
| Previous Owner | $276,000 | New Conventional | |
| Previous Owner | $292,700 | Future Advance Clause Open End Mortgage | |
| Previous Owner | $65,000 | Credit Line Revolving | |
| Previous Owner | $20,000 | Credit Line Revolving | |
| Previous Owner | $70,000 | Unknown |
Property History
| Date | Event | Price | Change | Sq Ft Price |
|---|---|---|---|---|
| 08/16/2024 08/16/24 | Sold | $680,000 | -1.3% | $189 / Sq Ft |
| 07/11/2024 07/11/24 | For Sale | $689,000 | +99.7% | $192 / Sq Ft |
| 04/04/2014 04/04/14 | Sold | $345,000 | -0.9% | $108 / Sq Ft |
| 03/02/2014 03/02/14 | Pending | -- | -- | -- |
| 02/26/2014 02/26/14 | For Sale | $348,000 | +12.9% | $109 / Sq Ft |
| 08/15/2012 08/15/12 | Sold | $308,108 | -6.1% | $97 / Sq Ft |
| 08/04/2012 08/04/12 | Pending | -- | -- | -- |
| 04/30/2012 04/30/12 | For Sale | $328,000 | -- | $103 / Sq Ft |
Tax History Compared to Growth
Tax History
| Year | Tax Paid | Tax Assessment Tax Assessment Total Assessment is a certain percentage of the fair market value that is determined by local assessors to be the total taxable value of land and additions on the property. | Land | Improvement |
|---|---|---|---|---|
| 2024 | $2,096 | $47,640 | $0 | $0 |
| 2023 | $1,927 | $44,720 | $0 | $0 |
| 2022 | $1,732 | $40,300 | $0 | $0 |
| 2021 | $1,535 | $35,820 | $0 | $0 |
| 2020 | $1,513 | $35,320 | $0 | $0 |
| 2019 | $1,479 | $34,540 | $0 | $0 |
| 2017 | $1,521 | $35,500 | $0 | $0 |
| 2015 | $1,103 | $34,420 | $0 | $0 |
| 2014 | $1,339 | $31,360 | $0 | $0 |
Agents Affiliated with this Home
-
Karen Burns

Seller's Agent in 2024
Karen Burns
Keller Williams Realty Hoover
(205) 567-2823
2 in this area
111 Total Sales
-
Kendra Satterwhite Smith
K
Buyer's Agent in 2024
Kendra Satterwhite Smith
RealtySouth
(205) 337-2875
24 in this area
41 Total Sales
-
Brian Thomas

Seller's Agent in 2014
Brian Thomas
RE/MAX
(205) 369-2278
55 in this area
256 Total Sales
-
Dana Patterson

Buyer's Agent in 2014
Dana Patterson
RealtySouth
(205) 515-1643
47 Total Sales
Map
Source: Greater Alabama MLS
MLS Number: 21391482
APN: 30-1-01-0-001-001-038
- 451 Paradise Point Dr
- 127 Perkins Landing Rd
- 436 Perkins Landing Cove
- 427 Perkins Landing Cove
- 108 Perkins Pointe
- 70 Volunteers Cir Unit 70
- 9 General Jackson Memorial Dr Unit 9
- 59 General Jackson Memorial Dr Unit 59
- 3753 County Road 42 Unit 1
- 53 Summers Bend Unit 1
- 156 Wallace Dr
- 239 Our Rd
- 7 Stillwater Trail
- 0 Stillwaters Trail Unit 160 21393378
- Lot 180 Stillwater Trail Unit 180
- 168 Stillwater Trail Unit 168
- 47 Conn Cir
- 2505 Shore Side Ln
- 0 Shore Side Ln Unit 202 21412053
- 0 Shore Side Ln Unit 137 & 138 21409221
