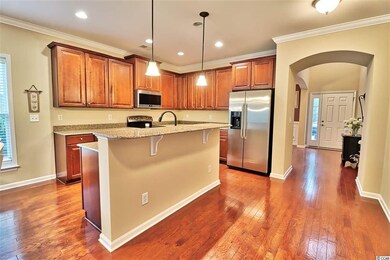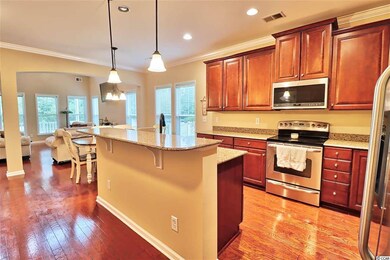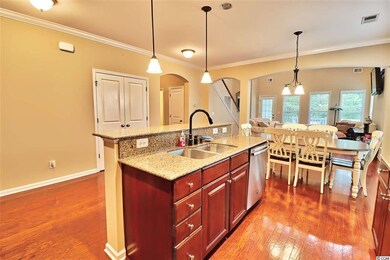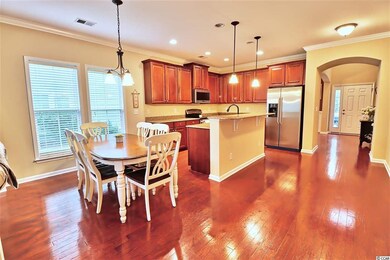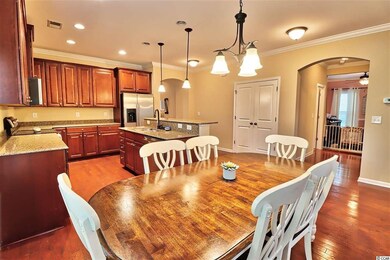
961 Refuge Way Murrells Inlet, SC 29576
Burgess NeighborhoodHighlights
- Clubhouse
- Vaulted Ceiling
- Main Floor Primary Bedroom
- St. James Elementary School Rated A
- Low Country Architecture
- Solid Surface Countertops
About This Home
As of August 2020Welcome to 961 Refuge Way! This fabulous home with 4 bedrooms and 2.5 baths is located on one of the larger lots in Creekhaven, a highly-desirable Prince Creek neighborhood. This home was designed with beautiful front and rear porches to enjoy the weather all year long. The master suite is located on the first floor with an amazing master bathroom including a soaking tub and shower. There are three additional bedrooms and a spacious loft upstairs. Hardwood floors are featured in the main living areas on the first floor with an open concept kitchen and great room. The kitchen includes stainless appliances, granite countertops and an eat-in kitchen area. Recently, a whole house water conditioning system was installed and the exterior Hardi-plank siding was painted. Come see all of the upgrades and care that have gone into this lovely home. The entire, large backyard is fully fenced and landscaped and backs to a wooded area for privacy. Creekhaven is a highly sought-after neighborhood nestled in beautiful Prince Creek which also happens to be in the award-winning St. James school district. It's just a few short minutes to shopping, excellent restaurants, Huntington Beach State Park, Brookgreen Gardens and home of South Carolina's only TPC Golf Course. It's an easy walk or bike ride to the association's 40 acre private amenity park with pools, tennis courts, a picnic pavilion, running/walking trails and more. Don’t miss this one!
Last Agent to Sell the Property
Coastal Tides Realty License #87359 Listed on: 06/15/2020
Home Details
Home Type
- Single Family
Est. Annual Taxes
- $1,747
Year Built
- Built in 2009
Lot Details
- 0.27 Acre Lot
- Fenced
- Irregular Lot
HOA Fees
- $87 Monthly HOA Fees
Parking
- 2 Car Attached Garage
- Garage Door Opener
Home Design
- Low Country Architecture
- Bi-Level Home
- Slab Foundation
- Wood Frame Construction
- Concrete Siding
- Tile
Interior Spaces
- 2,450 Sq Ft Home
- Tray Ceiling
- Vaulted Ceiling
- Ceiling Fan
- Window Treatments
- Insulated Doors
- Formal Dining Room
- Den
- Carpet
- Washer and Dryer Hookup
Kitchen
- Breakfast Area or Nook
- Breakfast Bar
- Range with Range Hood
- Microwave
- Dishwasher
- Stainless Steel Appliances
- Kitchen Island
- Solid Surface Countertops
- Disposal
Bedrooms and Bathrooms
- 4 Bedrooms
- Primary Bedroom on Main
- Walk-In Closet
- Dual Vanity Sinks in Primary Bathroom
- Shower Only
- Garden Bath
Home Security
- Home Security System
- Fire and Smoke Detector
Schools
- Saint James Elementary School
- Saint James Middle School
- Saint James High School
Utilities
- Central Heating and Cooling System
- Underground Utilities
- Water Heater
- Phone Available
- Cable TV Available
Additional Features
- No Carpet
- Front Porch
- Outside City Limits
Listing and Financial Details
- Home warranty included in the sale of the property
Community Details
Overview
- Association fees include electric common, legal and accounting, common maint/repair, manager, pool service, recreation facilities, trash pickup
- The community has rules related to fencing, allowable golf cart usage in the community
Amenities
- Clubhouse
Recreation
- Tennis Courts
- Community Pool
Ownership History
Purchase Details
Home Financials for this Owner
Home Financials are based on the most recent Mortgage that was taken out on this home.Purchase Details
Home Financials for this Owner
Home Financials are based on the most recent Mortgage that was taken out on this home.Purchase Details
Similar Homes in Murrells Inlet, SC
Home Values in the Area
Average Home Value in this Area
Purchase History
| Date | Type | Sale Price | Title Company |
|---|---|---|---|
| Warranty Deed | $326,000 | -- | |
| Warranty Deed | $280,000 | -- | |
| Deed | $262,951 | -- |
Mortgage History
| Date | Status | Loan Amount | Loan Type |
|---|---|---|---|
| Open | $227,100 | New Conventional | |
| Previous Owner | $236,240 | New Conventional |
Property History
| Date | Event | Price | Change | Sq Ft Price |
|---|---|---|---|---|
| 08/31/2020 08/31/20 | Sold | $326,000 | -1.2% | $133 / Sq Ft |
| 06/15/2020 06/15/20 | For Sale | $329,900 | +17.8% | $135 / Sq Ft |
| 04/26/2017 04/26/17 | Sold | $280,000 | -9.6% | $114 / Sq Ft |
| 03/04/2017 03/04/17 | Pending | -- | -- | -- |
| 10/24/2016 10/24/16 | For Sale | $309,900 | -- | $126 / Sq Ft |
Tax History Compared to Growth
Tax History
| Year | Tax Paid | Tax Assessment Tax Assessment Total Assessment is a certain percentage of the fair market value that is determined by local assessors to be the total taxable value of land and additions on the property. | Land | Improvement |
|---|---|---|---|---|
| 2024 | $1,747 | $12,909 | $2,585 | $10,324 |
| 2023 | $1,747 | $12,909 | $2,585 | $10,324 |
| 2021 | $1,198 | $12,909 | $2,585 | $10,324 |
| 2020 | $1,055 | $12,569 | $2,585 | $9,984 |
| 2019 | $1,055 | $18,854 | $3,878 | $14,976 |
| 2018 | $967 | $11,200 | $2,116 | $9,084 |
| 2017 | $0 | $10,464 | $2,116 | $8,348 |
| 2016 | -- | $10,464 | $2,116 | $8,348 |
| 2015 | $967 | $15,696 | $3,174 | $12,522 |
| 2014 | $891 | $15,696 | $3,174 | $12,522 |
Agents Affiliated with this Home
-
Ryan Schubiger

Seller's Agent in 2020
Ryan Schubiger
Coastal Tides Realty
(843) 333-2559
51 in this area
96 Total Sales
-
Nicole Palermo

Buyer's Agent in 2020
Nicole Palermo
INNOVATE Real Estate
(516) 635-6570
11 in this area
39 Total Sales
-
Preston Guyton

Seller's Agent in 2017
Preston Guyton
EZ Home Search
(843) 457-3994
4 Total Sales
-
Rainbow Russell

Seller Co-Listing Agent in 2017
Rainbow Russell
CRG Homes
(843) 283-1493
1 in this area
102 Total Sales
Map
Source: Coastal Carolinas Association of REALTORS®
MLS Number: 2012057
APN: 46802040008
- 104 Splendor Cir
- 136 Splendor Cir
- 330 Splendor Cir
- 148 Splendor Cir
- 3024 Reamer Dr Unit WD259 - Madison Craf
- 540 Chanted Dr
- 305 Splendor Cir
- 182 Splendor Cir
- 117 Blackwater Dr
- 512 Chanted Dr
- 294 Splendor Cir
- 135 Low Country Loop
- 172 Low Country Loop Unit Lor 28 - Bellwood La
- 821 Laquinta Loop
- 277 Splendor Cir
- 1007 Longwood Bluffs Cir
- 1048 Longwood Bluffs Cir
- 2040 Silver Island Way
- 150 Black Water Dr
- 2080 Silver Island Way

