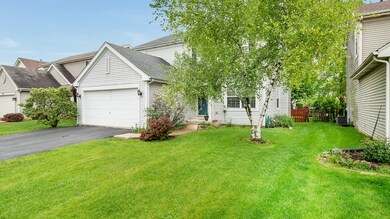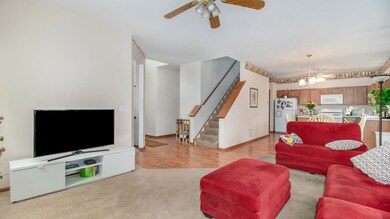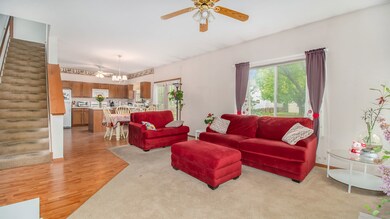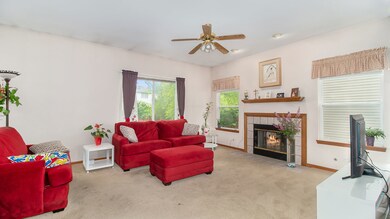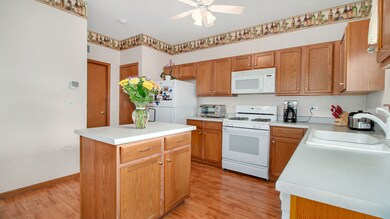
961 Rosefield Ln Aurora, IL 60504
Far East NeighborhoodHighlights
- Recreation Room
- Walk-In Pantry
- Attached Garage
- Owen Elementary School Rated A
- Fenced Yard
- Breakfast Bar
About This Home
As of June 2023Welcome home. Amazing value located in the Villages Of Meadowlakes. 4 bedroom, 2.1 bath home with finished basement. Home features open concept floorplan, spacious bedrooms and master suite with private bath. Finished basement with open space great for rec room, workout area and more. Great location near shopping and transportation. Desirable Naperville School District 204 schools. Updates: Furnace replaced 2010, Water Heater 2011, Air Conditioner 2012, Roof 2015
Last Buyer's Agent
saul waimberk
Keller Williams Success Realty License #471011255

Home Details
Home Type
- Single Family
Est. Annual Taxes
- $8,893
Year Built
- 1998
HOA Fees
- $35 per month
Parking
- Attached Garage
- Driveway
- Parking Included in Price
- Garage Is Owned
Home Design
- Slab Foundation
- Asphalt Shingled Roof
- Vinyl Siding
Interior Spaces
- Primary Bathroom is a Full Bathroom
- Wood Burning Fireplace
- Attached Fireplace Door
- Gas Log Fireplace
- Recreation Room
- Finished Basement
- Basement Fills Entire Space Under The House
Kitchen
- Breakfast Bar
- Walk-In Pantry
- Oven or Range
- Microwave
- Dishwasher
- Kitchen Island
- Disposal
Laundry
- Dryer
- Washer
Utilities
- Forced Air Heating and Cooling System
- Heating System Uses Gas
- Lake Michigan Water
Additional Features
- Patio
- Fenced Yard
Listing and Financial Details
- Homeowner Tax Exemptions
Ownership History
Purchase Details
Home Financials for this Owner
Home Financials are based on the most recent Mortgage that was taken out on this home.Purchase Details
Home Financials for this Owner
Home Financials are based on the most recent Mortgage that was taken out on this home.Purchase Details
Home Financials for this Owner
Home Financials are based on the most recent Mortgage that was taken out on this home.Purchase Details
Home Financials for this Owner
Home Financials are based on the most recent Mortgage that was taken out on this home.Map
Similar Homes in Aurora, IL
Home Values in the Area
Average Home Value in this Area
Purchase History
| Date | Type | Sale Price | Title Company |
|---|---|---|---|
| Warranty Deed | $410,000 | Chicago Title | |
| Warranty Deed | $262,000 | Fidelity National Title | |
| Warranty Deed | $219,500 | Regency Title Services Inc | |
| Warranty Deed | $164,500 | -- |
Mortgage History
| Date | Status | Loan Amount | Loan Type |
|---|---|---|---|
| Open | $250,000 | New Conventional | |
| Previous Owner | $247,500 | New Conventional | |
| Previous Owner | $248,900 | New Conventional | |
| Previous Owner | $10,019 | Stand Alone Second | |
| Previous Owner | $229,136 | FHA | |
| Previous Owner | $224,118 | FHA | |
| Previous Owner | $219,200 | FHA | |
| Previous Owner | $58,200 | Stand Alone Second | |
| Previous Owner | $216,093 | FHA | |
| Previous Owner | $34,205 | Unknown | |
| Previous Owner | $20,000 | Unknown | |
| Previous Owner | $5,000 | Unknown | |
| Previous Owner | $139,500 | No Value Available |
Property History
| Date | Event | Price | Change | Sq Ft Price |
|---|---|---|---|---|
| 06/02/2023 06/02/23 | Sold | $410,000 | +3.8% | $236 / Sq Ft |
| 05/08/2023 05/08/23 | Pending | -- | -- | -- |
| 05/05/2023 05/05/23 | For Sale | $394,900 | +50.7% | $227 / Sq Ft |
| 09/17/2019 09/17/19 | Sold | $262,000 | -3.3% | $151 / Sq Ft |
| 07/20/2019 07/20/19 | Pending | -- | -- | -- |
| 07/17/2019 07/17/19 | For Sale | $270,900 | -- | $156 / Sq Ft |
Tax History
| Year | Tax Paid | Tax Assessment Tax Assessment Total Assessment is a certain percentage of the fair market value that is determined by local assessors to be the total taxable value of land and additions on the property. | Land | Improvement |
|---|---|---|---|---|
| 2023 | $8,893 | $117,430 | $32,190 | $85,240 |
| 2022 | $8,502 | $107,390 | $29,210 | $78,180 |
| 2021 | $8,785 | $103,560 | $28,170 | $75,390 |
| 2020 | $8,893 | $103,560 | $28,170 | $75,390 |
| 2019 | $8,080 | $98,490 | $26,790 | $71,700 |
| 2018 | $7,610 | $92,160 | $24,820 | $67,340 |
| 2017 | $7,482 | $89,040 | $23,980 | $65,060 |
| 2016 | $7,346 | $85,450 | $23,010 | $62,440 |
| 2015 | $7,268 | $81,140 | $21,850 | $59,290 |
| 2014 | $6,863 | $74,880 | $20,010 | $54,870 |
| 2013 | $6,793 | $75,400 | $20,150 | $55,250 |
Source: Midwest Real Estate Data (MRED)
MLS Number: MRD10453760
APN: 07-33-103-005
- 846 Meadowridge Dr
- 997 Shoreline Dr
- 794 Meadowridge Dr
- 1186 Birchdale Ln
- 3401 Charlemaine Dr
- 1218 Birchdale Ln Unit 26
- 4496 Chelsea Manor Cir
- 1365 Amaranth Dr
- 4490 Chelsea Manor Cir
- 4118 Calder Ln
- 4474 Chelsea Manor Cir
- 4507 Chelsea Manor Cir
- 4144 Calder Ln
- 4513 Chelsea Manor Cir
- 4515 Chelsea Manor Cir
- 4147 Chelsea Manor Cir
- 4494 Chelsea Manor Cir
- 4517 Chelsea Manor Cir
- 4511 Chelsea Manor Cir
- 4509 Chelsea Manor Cir

