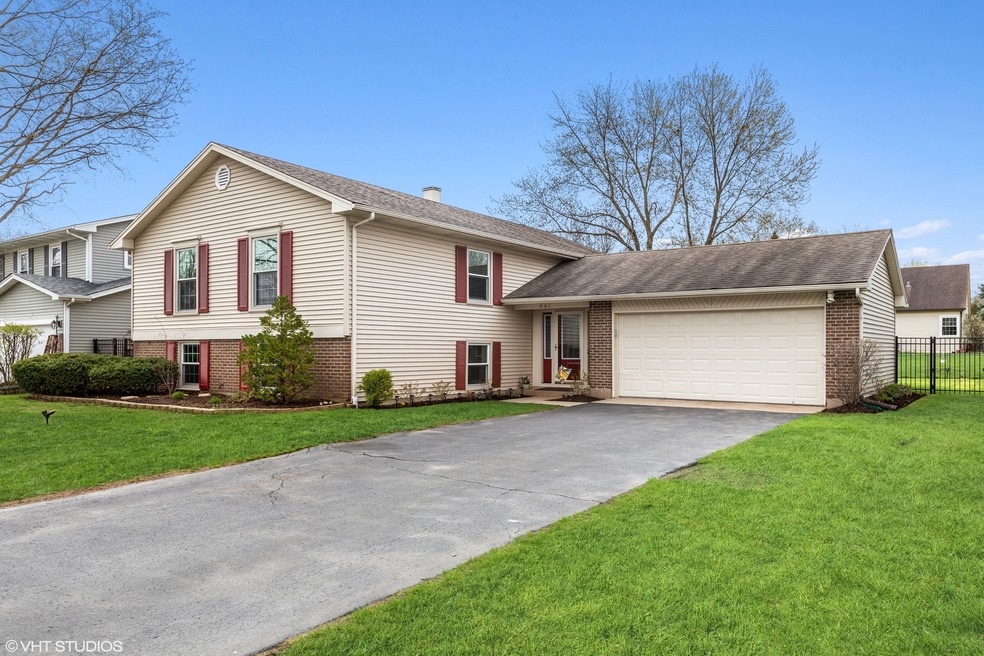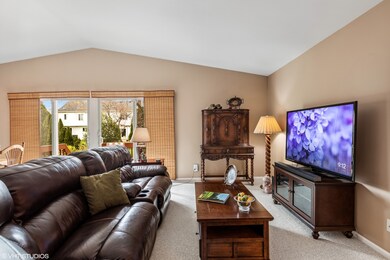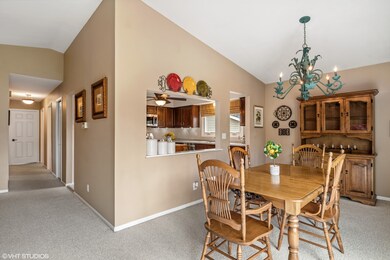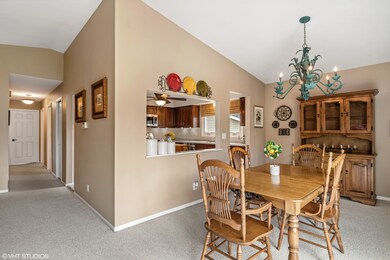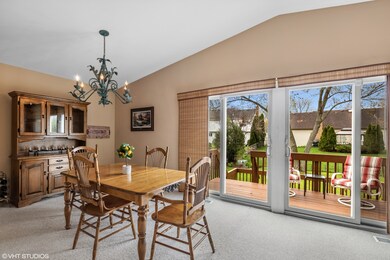
Estimated Value: $381,000 - $398,000
Highlights
- Deck
- Property is near a park
- L-Shaped Dining Room
- Cary Grove High School Rated A
- Vaulted Ceiling
- Stainless Steel Appliances
About This Home
As of June 2022***MULTIPLE OFFERS..HIGHEST AND BEST BY SUNDAY MAY 8TH 6:00P** GREAT CURB APPEAL AND VERY WELCOMING ENTRY. SPACIOUS & WELL MAINTAINED HOME IS BIGGER THAT IT LOOKS. Great size foyer that leads to a large living, dining room w/ Vaulted Ceiling, overlooking the backyard with sliding doors to deck. Kitchen with Stainless Steel appliances, eat in area and ample cabinet & counter space. Good size Master bedroom w/ updated half bath. 2 other generous size bedrooms, full hallway bath and 6 panel white doors throughout. Lower Level Family room with fireplace is a great size for entertaining. There is a full bath and two other bedrooms. One could be used as a office or craft room. Fully fenced backyard with HUGE DECK & 2 car garage. Brand new garage door..HWH, SS Appliances 2021..A/C 5yrs..Newer Windows..To much too list..Cary Schools* Close To Metra Train and Shopping*Come See..Won't Last..DON'T LET THIS ONE GET AWAY!!
Last Agent to Sell the Property
RE/MAX Suburban License #475134568 Listed on: 05/06/2022

Home Details
Home Type
- Single Family
Est. Annual Taxes
- $6,997
Year Built
- Built in 1978
Lot Details
- 4,430 Sq Ft Lot
- Lot Dimensions are 70x132
- Fenced Yard
- Paved or Partially Paved Lot
Parking
- 2 Car Attached Garage
- Garage Door Opener
- Driveway
- Parking Included in Price
Home Design
- Bi-Level Home
- Asphalt Roof
- Concrete Perimeter Foundation
Interior Spaces
- 2,500 Sq Ft Home
- Vaulted Ceiling
- Heatilator
- Blinds
- Family Room with Fireplace
- Living Room
- L-Shaped Dining Room
- Laminate Flooring
- Unfinished Attic
- Storm Screens
Kitchen
- Stainless Steel Appliances
- Disposal
Bedrooms and Bathrooms
- 5 Bedrooms
- 5 Potential Bedrooms
- Walk-In Closet
- In-Law or Guest Suite
Laundry
- Laundry Room
- Dryer
- Washer
Finished Basement
- Basement Fills Entire Space Under The House
- Finished Basement Bathroom
Outdoor Features
- Deck
- Brick Porch or Patio
Location
- Property is near a park
Schools
- Briargate Elementary School
- Cary Junior High School
- Cary-Grove Community High School
Utilities
- Forced Air Heating and Cooling System
- Heating System Uses Natural Gas
- Water Softener is Owned
Community Details
- Greenfields Subdivision, Bi Level Floorplan
Listing and Financial Details
- Homeowner Tax Exemptions
Ownership History
Purchase Details
Home Financials for this Owner
Home Financials are based on the most recent Mortgage that was taken out on this home.Purchase Details
Home Financials for this Owner
Home Financials are based on the most recent Mortgage that was taken out on this home.Purchase Details
Purchase Details
Home Financials for this Owner
Home Financials are based on the most recent Mortgage that was taken out on this home.Purchase Details
Home Financials for this Owner
Home Financials are based on the most recent Mortgage that was taken out on this home.Similar Homes in Cary, IL
Home Values in the Area
Average Home Value in this Area
Purchase History
| Date | Buyer | Sale Price | Title Company |
|---|---|---|---|
| Smith Jeffery L | $219,000 | Ticor Title | |
| Prudential Residential Service Lp | $219,000 | Ticor Title | |
| Millsap Anthony T | -- | Chicago Title Insurance Co | |
| Millsap Anthony T | $155,000 | -- |
Mortgage History
| Date | Status | Borrower | Loan Amount |
|---|---|---|---|
| Open | Smith Shanna M | $163,500 | |
| Closed | Smith Jeffrey L | $150,500 | |
| Closed | Smith Jeffery L | $25,000 | |
| Closed | Smith Jeffery L | $176,000 | |
| Closed | Smith Jeffery L | $175,200 | |
| Previous Owner | Millsap Anthony T | $143,000 | |
| Previous Owner | Millsap Anthony T | $147,100 |
Property History
| Date | Event | Price | Change | Sq Ft Price |
|---|---|---|---|---|
| 06/16/2022 06/16/22 | Sold | $330,000 | +4.8% | $132 / Sq Ft |
| 05/08/2022 05/08/22 | Pending | -- | -- | -- |
| 05/06/2022 05/06/22 | For Sale | $315,000 | -- | $126 / Sq Ft |
Tax History Compared to Growth
Tax History
| Year | Tax Paid | Tax Assessment Tax Assessment Total Assessment is a certain percentage of the fair market value that is determined by local assessors to be the total taxable value of land and additions on the property. | Land | Improvement |
|---|---|---|---|---|
| 2023 | $8,043 | $94,888 | $18,207 | $76,681 |
| 2022 | $7,578 | $86,928 | $20,749 | $66,179 |
| 2021 | $7,215 | $80,984 | $19,330 | $61,654 |
| 2020 | $6,997 | $78,117 | $18,646 | $59,471 |
| 2019 | $6,855 | $74,767 | $17,846 | $56,921 |
| 2018 | $7,498 | $79,278 | $16,486 | $62,792 |
| 2017 | $7,351 | $74,685 | $15,531 | $59,154 |
| 2016 | $7,292 | $70,048 | $14,567 | $55,481 |
| 2013 | -- | $61,784 | $13,589 | $48,195 |
Agents Affiliated with this Home
-
Mary Ann Meyer

Seller's Agent in 2022
Mary Ann Meyer
RE/MAX Suburban
(847) 516-6304
27 in this area
85 Total Sales
-
James Zitnik

Buyer's Agent in 2022
James Zitnik
Keller Williams Success Realty
(815) 345-6009
9 in this area
105 Total Sales
Map
Source: Midwest Real Estate Data (MRED)
MLS Number: 11395961
APN: 19-14-252-003
- 43 Mohawk St
- 832 Veridian Way Unit 619
- 276 Firenze Dr Unit 2076
- 347 Milano Dr Unit 1037
- 425 Haber Rd Unit 8
- 1149 Saddle Ridge Trail
- 400 Haber Rd
- 168 Rainbow Ln
- 515 Surrey Ridge Dr
- 580 W Main St
- 180 New Haven Dr
- 201 S Wulff St
- 1329 New Haven Dr
- 0 Kaper Dr
- 1356 Geneva Ln
- 514 Abbeywood Dr
- 298 New Haven Dr
- 550 Enclave Dr
- 1403 New Haven Dr
- 3712 3 Oaks Rd
- 961 W Main St
- 955 W Main St
- 967 W Main St
- 926 Manchester St
- 949 W Main St
- 973 W Main St
- 920 Manchester St
- 932 Manchester St
- 938 Manchester St Unit 6
- 914 Manchester St
- 979 W Main St
- 962 W Main St
- 968 W Main St
- 908 Manchester St
- 902 Manchester St
- 974 W Main St
- 956 W Main St
- 944 Manchester St
- 980 W Main St
- 950 W Main St
