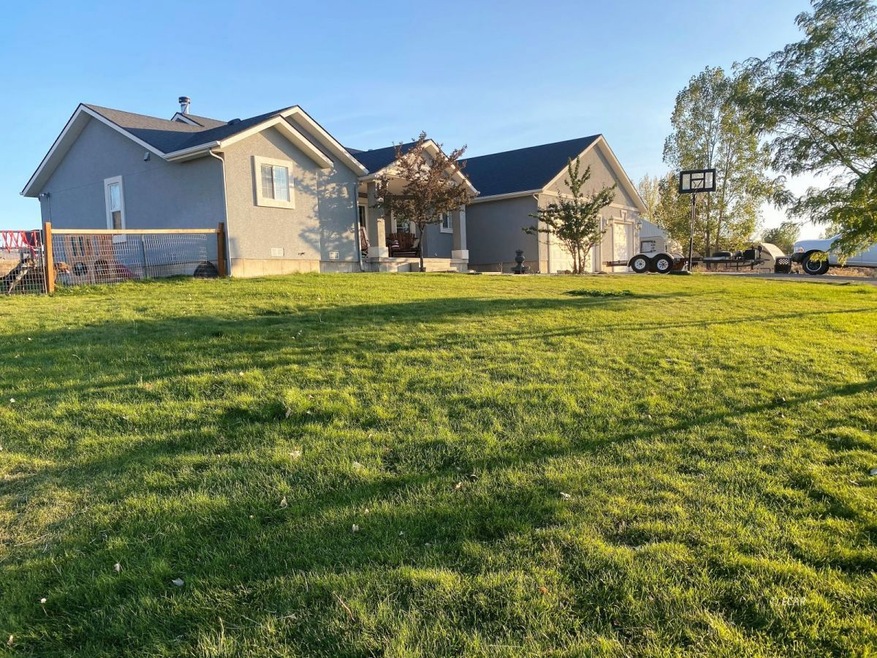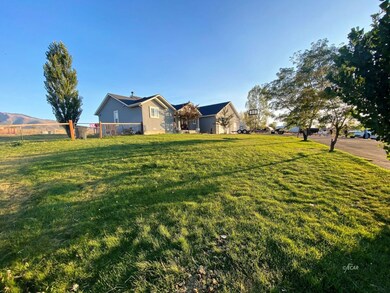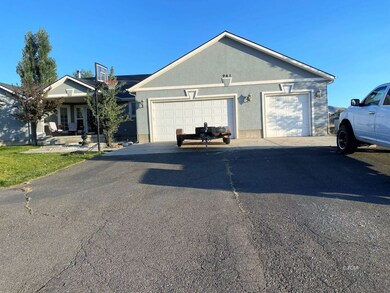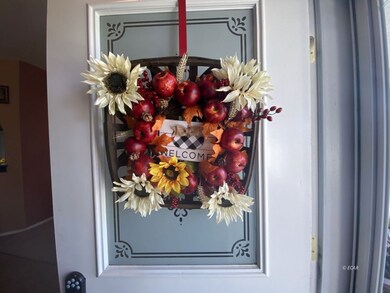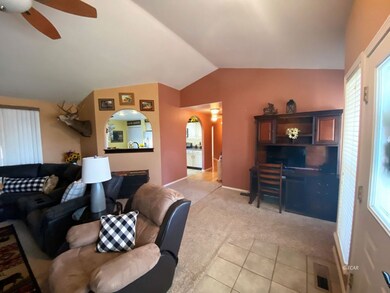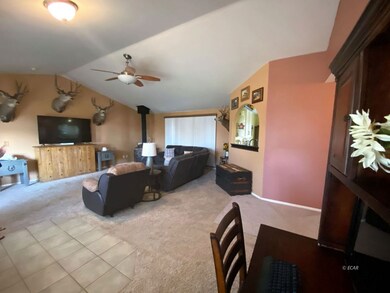
961 Wolf Creek Cir Spring Creek, NV 89815
Estimated Value: $410,954 - $447,000
Highlights
- Barn
- Mature Trees
- Deck
- Horses Allowed On Property
- Mountain View
- Wood Burning Stove
About This Home
As of October 2020Come take a look at this beautiful single level home located on the fringe of the Spring Creek Association in a cul-de-sac with great views of the Ruby Mountains This 2,114 square foot home has a 4-bedrioms with 3 bathrooms featuring a covered porch in the front and a large covered porch in the back. Perfect for enjoying the view or just relaxing. This home also has a hard surfaced asphalt circular driveway providing plenty of access and parking for you and your guests. The backyard and corrals are fully fenced.
Last Agent to Sell the Property
Robinhood Realty Elko LLC Brokerage Phone: (775) 934-8117 License #S.0182054 Listed on: 09/13/2020
Home Details
Home Type
- Single Family
Est. Annual Taxes
- $2,222
Year Built
- Built in 2003
Lot Details
- 1.21 Acre Lot
- Cul-De-Sac
- North Facing Home
- Property is Fully Fenced
- Landscaped
- Sprinkler System
- Mature Trees
- Lawn
- Garden
- Zoning described as AR
HOA Fees
- $64 Monthly HOA Fees
Parking
- 3 Car Attached Garage
- Insulated Garage
Home Design
- Permanent Foundation
- Shingle Roof
- Asphalt Roof
- Stucco
Interior Spaces
- 2,114 Sq Ft Home
- 1-Story Property
- Vaulted Ceiling
- Ceiling Fan
- Chandelier
- Fireplace
- Wood Burning Stove
- Blinds
- Drapes & Rods
- Mountain Views
- Crawl Space
Kitchen
- Electric Oven
- Electric Range
- Microwave
- Dishwasher
- Disposal
Flooring
- Wood
- Carpet
- Tile
Bedrooms and Bathrooms
- 4 Bedrooms
- Walk-In Closet
- 2 Full Bathrooms
Laundry
- Dryer
- Washer
Home Security
- Home Security System
- Fire and Smoke Detector
Outdoor Features
- Deck
- Covered patio or porch
- Exterior Lighting
- Shed
- Outbuilding
- Rain Gutters
Utilities
- Forced Air Heating and Cooling System
- Heating System Uses Propane
- Propane Water Heater
- Phone Available
- Satellite Dish
- Cable TV Available
Additional Features
- Barn
- Horses Allowed On Property
Community Details
- Spring Creek 402 Subdivision
Listing and Financial Details
- Assessor Parcel Number 047-011-009
Ownership History
Purchase Details
Home Financials for this Owner
Home Financials are based on the most recent Mortgage that was taken out on this home.Purchase Details
Purchase Details
Home Financials for this Owner
Home Financials are based on the most recent Mortgage that was taken out on this home.Purchase Details
Home Financials for this Owner
Home Financials are based on the most recent Mortgage that was taken out on this home.Purchase Details
Purchase Details
Home Financials for this Owner
Home Financials are based on the most recent Mortgage that was taken out on this home.Purchase Details
Home Financials for this Owner
Home Financials are based on the most recent Mortgage that was taken out on this home.Similar Homes in Spring Creek, NV
Home Values in the Area
Average Home Value in this Area
Purchase History
| Date | Buyer | Sale Price | Title Company |
|---|---|---|---|
| Pacheco Vance N | $292,000 | Wfg National Title | |
| Konakis Christopher S | -- | None Available | |
| Hebdon Aspen L | $279,500 | Stewart Title Elko | |
| Putnam Bradley J | $242,500 | Stewart Title Elko | |
| Dodge N P | $264,500 | Stewart Title Elko | |
| Mello Steven G | $310,000 | Stewart Title | |
| Demars Robert M | $245,000 | Stewart Title |
Mortgage History
| Date | Status | Borrower | Loan Amount |
|---|---|---|---|
| Open | Pacheco Vance N | $288,711 | |
| Previous Owner | Hebdon Aspen L | $13,276 | |
| Previous Owner | Hebdon Aspen L | $262,525 | |
| Previous Owner | Putnam Bradley J | $250,500 | |
| Previous Owner | Mello Steven G | $279,000 | |
| Previous Owner | Demars Robert M | $232,750 |
Property History
| Date | Event | Price | Change | Sq Ft Price |
|---|---|---|---|---|
| 10/28/2020 10/28/20 | Sold | $292,000 | 0.0% | $138 / Sq Ft |
| 09/28/2020 09/28/20 | Pending | -- | -- | -- |
| 09/13/2020 09/13/20 | For Sale | $292,000 | -- | $138 / Sq Ft |
Tax History Compared to Growth
Tax History
| Year | Tax Paid | Tax Assessment Tax Assessment Total Assessment is a certain percentage of the fair market value that is determined by local assessors to be the total taxable value of land and additions on the property. | Land | Improvement |
|---|---|---|---|---|
| 2024 | $2,607 | $112,093 | $21,000 | $91,093 |
| 2023 | $2,414 | $96,035 | $11,200 | $84,835 |
| 2022 | $2,236 | $83,427 | $11,200 | $72,227 |
| 2021 | $2,325 | $81,383 | $11,200 | $70,183 |
| 2020 | $2,222 | $81,979 | $11,200 | $70,779 |
| 2019 | $2,156 | $76,364 | $8,750 | $67,614 |
| 2018 | $2,156 | $76,624 | $8,750 | $67,874 |
| 2017 | $1,865 | $72,685 | $8,750 | $63,935 |
| 2016 | $1,855 | $70,732 | $8,750 | $61,982 |
| 2015 | $1,801 | $69,801 | $8,750 | $61,051 |
| 2014 | $1,750 | $66,855 | $8,750 | $58,105 |
Agents Affiliated with this Home
-
Delmo Andreozzi

Seller's Agent in 2020
Delmo Andreozzi
Robinhood Realty Elko LLC
(775) 934-8117
34 Total Sales
-
Shannon Backherms
S
Buyer's Agent in 2020
Shannon Backherms
eXp Realty, LLC
(775) 934-0862
83 Total Sales
Map
Source: Elko County Association of REALTORS®
MLS Number: 3619442
APN: 047-011-009
- 991 Wolf Creek Ln
- 539 Palace Pkwy
- 834 Thistle Dr
- 878 Bluejay Dr
- 661 Burro Bay
- 753 Thorpe Dr
- 752 Thorpe Dr
- 522 Parkridge Pkwy
- 791 Thistle Dr
- 664 Alpine Dr
- 775 Alpine Dr
- 748 Thistle Dr
- 833 Black Oak Dr
- 382 Oakmont Dr
- 844 White Oak Dr
- 787 Clover Dr
- 384 Royal Oak Dr
- 352 Oakmont Dr
- 697 Clover Dr
- 671 Alpine Dr
- 961 Wolf Creek Cir
- 967 Wolf Creek Cir
- 960 Wolf Creek Cir
- 968 Wolf Creek Cir
- 575 Cripple Creek Dr
- 956 Wolf Creek Cir
- 593 Wolf Creek Dr
- 972 Wolf Creek Cir
- 569 Cripple Creek Dr
- 599 Wolf Creek Dr
- 960 Bluejay Dr
- 972 Bluejay Dr
- 563 Cripple Creek Dr
- 966 Alpine Dr
- 592 Wolf Creek Dr
- 970 Alpine Dr
- 586 Wolf Creek Dr
- 574 Cripple Creek Dr
- 964 Alpine Dr
- 974 Alpine Dr
