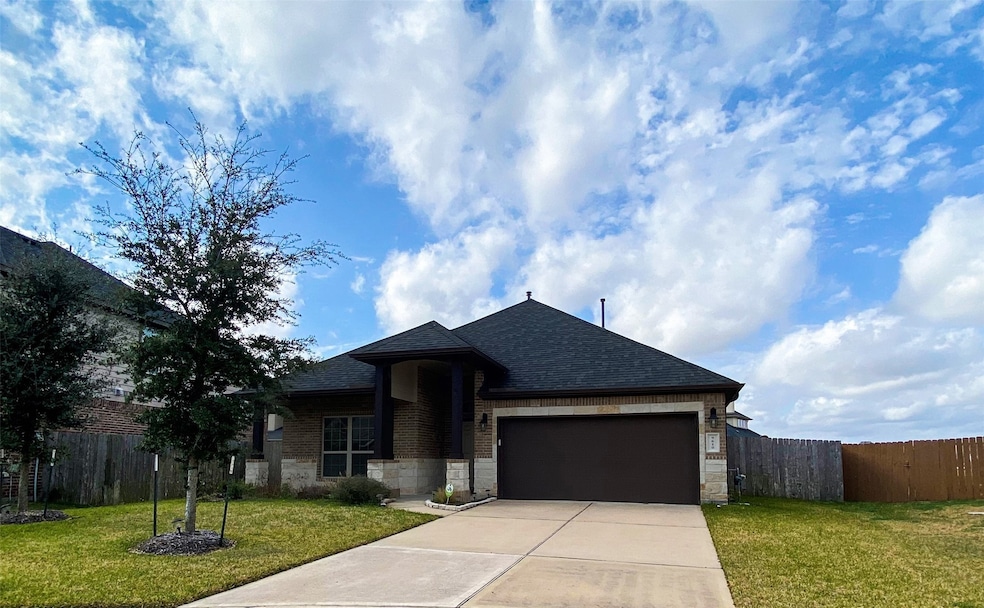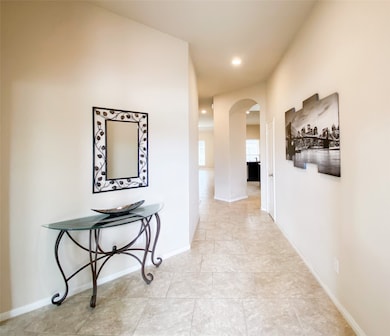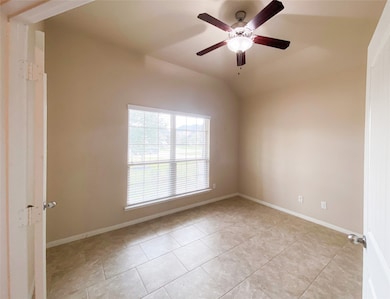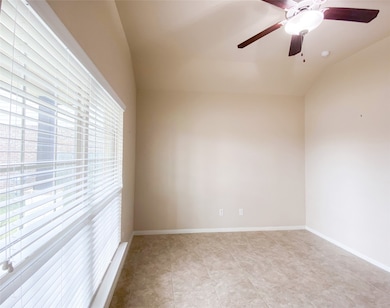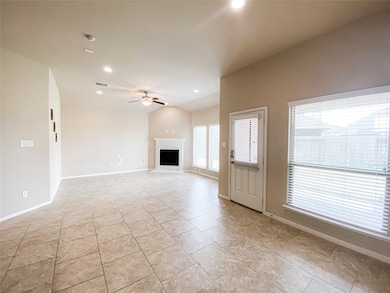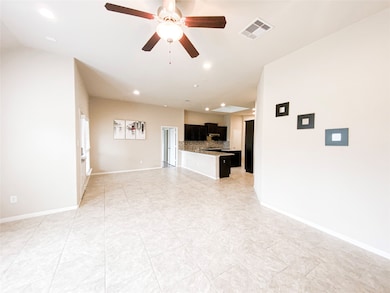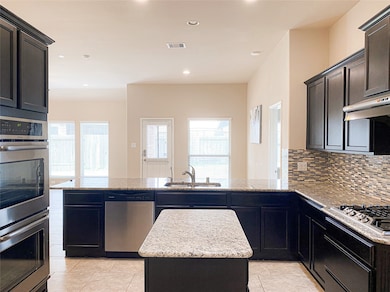9610 Cheat Mountain Ct Rosenberg, TX 77469
Highlights
- Green Roof
- Home Energy Rating Service (HERS) Rated Property
- Traditional Architecture
- Don Carter Elementary School Rated A
- Deck
- High Ceiling
About This Home
Gorgeous 1-story home with home office and lots of upgrades on a quiet cul-de-sac. Home features high ceilings, spacious family room with fireplace, tile floors easy to maintain. Gourmet kitchen has exhaust fan and vent hood, built-in double oven , central island, breakfast bar, granite countertops, tile backsplash, and 42-in cabinets. Skylight lets in lots of natural light. Large master bedroom with TV wall mount, master bath has double vanities, garden tub, separate shower, and large walk-in closet. Covered patio perfect for entertaining and relaxing. Conveniently located near highway 59, shopping and restaurants. Refrigerator provided.
Home Details
Home Type
- Single Family
Est. Annual Taxes
- $7,612
Year Built
- Built in 2016
Lot Details
- 7,765 Sq Ft Lot
- Cul-De-Sac
- Back Yard Fenced
Parking
- 2 Car Attached Garage
- Garage Door Opener
Home Design
- Traditional Architecture
- Radiant Barrier
Interior Spaces
- 1,858 Sq Ft Home
- 1-Story Property
- High Ceiling
- Ceiling Fan
- Wood Burning Fireplace
- Gas Fireplace
- Insulated Doors
- Formal Entry
- Living Room
- Home Office
- Washer and Electric Dryer Hookup
Kitchen
- Double Oven
- Electric Oven
- Gas Range
- Dishwasher
- Granite Countertops
- Disposal
Flooring
- Carpet
- Tile
- Vinyl Plank
- Vinyl
Bedrooms and Bathrooms
- 3 Bedrooms
- 2 Full Bathrooms
- Double Vanity
- Soaking Tub
- Bathtub with Shower
- Separate Shower
Eco-Friendly Details
- Home Energy Rating Service (HERS) Rated Property
- Green Roof
- Energy-Efficient HVAC
- Energy-Efficient Lighting
- Energy-Efficient Insulation
- Energy-Efficient Doors
- Energy-Efficient Thermostat
- Ventilation
Outdoor Features
- Deck
- Patio
Schools
- Carter Elementary School
- Reading Junior High School
- George Ranch High School
Utilities
- Cooling System Powered By Gas
- Central Heating and Cooling System
- Programmable Thermostat
- No Utilities
Listing and Financial Details
- Property Available on 9/3/24
- Long Term Lease
Community Details
Overview
- Bonbrook Plantation South Sec 5 Subdivision
Recreation
- Community Pool
Pet Policy
- No Pets Allowed
Map
Source: Houston Association of REALTORS®
MLS Number: 48027995
APN: 1651-05-001-0080-901
- 9722 Massanutten Ln
- 9710 Massanutten Ln
- 7502 Misty Meadow Ct
- 9519 Mcdowell Dr
- 5519 Bridlewood Dr
- 427 Blossom Terrace Ln
- 1203 Fill House Ct
- 9918 S Bridlewood Ct
- 5703 Bridlewood Dr
- 9103 Turnbull Ln
- 351 Blossom Terrace Ln
- 514 Dovecoft Ln
- 1219 Governor Dr
- 902 Aqua Vista Ln
- 607 Bain Bridge Hill Ct
- 307 Maverick Run Ct
- 10026 Reading Rd
- 8715 Rocky Knoll Ln
- 8915 Japonica Dr Unit DA
- 8911 Japonica Dr
- 719 Longstreet Dr
- 9427 Mcdowell Dr
- 618 Longstreet Dr
- 5519 Bridlewood Dr
- 1303 Keaton Ct
- 307 Maverick Run Ct
- 711 Rock Creek Ct
- 9415 Harmony Lake Ln
- 207 Lockridge Hill Ln
- 7531 Irby Cobb Blvd
- 7519 Irby Cobb Blvd
- 7326 Marina Heights Way
- 2122 Alabaster Estate Dr
- 7219 Sunbreeze Ln
- 5010 Slate Port Ct
- 819 Messina Ln
- 1816 Opal Field Ln
- 1702 Maclane Ct
- 2239 Ginger Trail Ln
- 1019 Messina Ln
