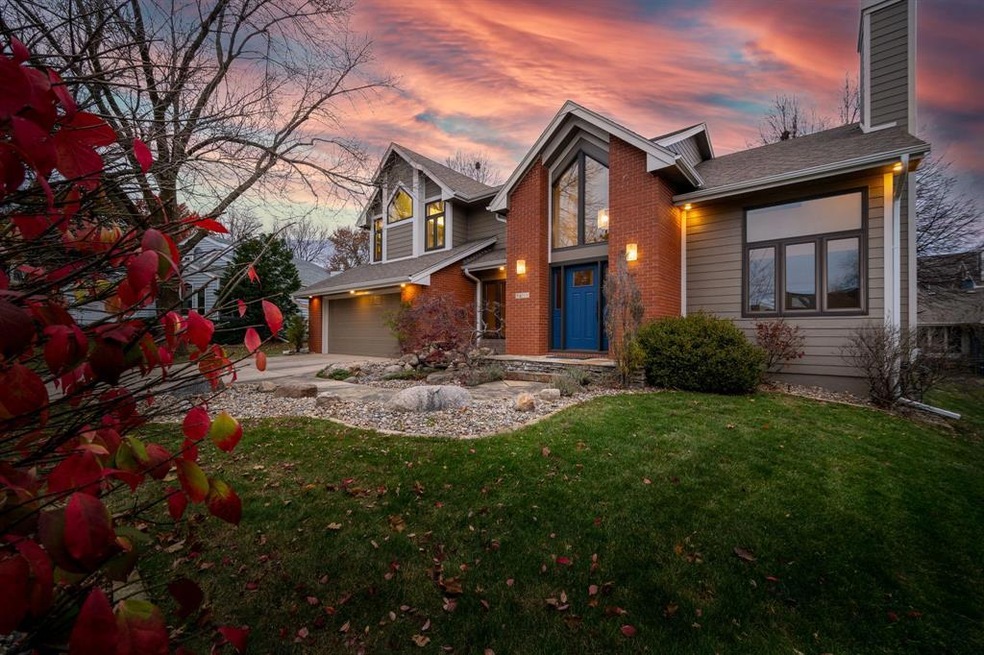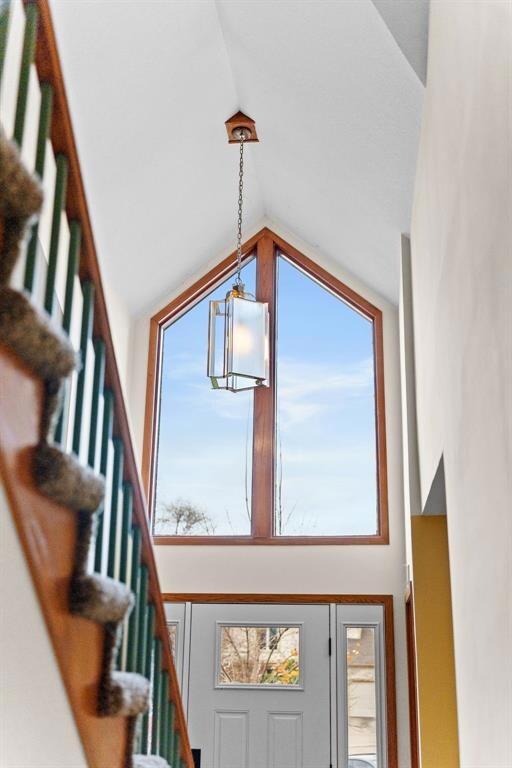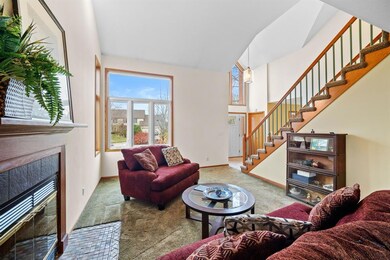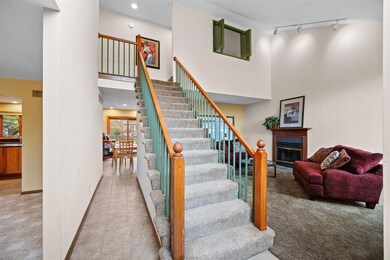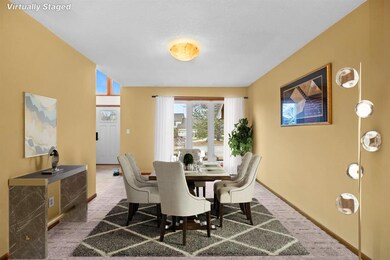
9611 Alpine Dr Urbandale, IA 50322
Highlights
- Covered Deck
- Sun or Florida Room
- Formal Dining Room
- 3 Fireplaces
- No HOA
- Cul-De-Sac
About This Home
As of January 2025Nestled on a serene cul-de-sac in the quiet and very sought-after Golf View Estates neighborhood, this stunning 4-bedroom, 2.5-bath home combines thoughtful design with modern efficiency. The beautiful exterior welcomes you with timeless architectural features a stone walkway and a river rock fountain. Step inside, a soaring ceiling and abundant natural light create an inviting atmosphere. Relax in two separate family rooms by one of the home's three wood-burning fireplaces before stepping out the 3-panel glass door to the newly updated screened porch. There is no shortage of dining/gathering areas for all your family events. Updated Pella windows, LED lighting, and a geothermal system make for a very efficient home.
The stunning updated kitchen features granite countertops, custom Schrock hickory cabinets, a counter-depth fridge, and a brand-new convection stove (2024). A blend of porcelain tile floors and warm spaces adds charm to the first level. The second floor has 4 beds, a full bath, laundry, and the master suite offers a spacious retreat, with a fireplace, a bright, spa-like bath featuring large windows, and a jetted tub with a separate shower. Multiple sliding doors take you to the back to enjoy the 13x22 ft. deck, and spacious backyard complimented by a calming koi pond. The spacious yard and custom-built wood and aluminum fence complete this picturesque setting.Don't miss the opportunity to call this extraordinary property home!
Home Details
Home Type
- Single Family
Est. Annual Taxes
- $7,418
Year Built
- Built in 1987
Lot Details
- 9,888 Sq Ft Lot
- Cul-De-Sac
- Partially Fenced Property
- Wood Fence
- Property is zoned R-1S
Home Design
- Block Foundation
- Asphalt Shingled Roof
- Cement Board or Planked
Interior Spaces
- 2,473 Sq Ft Home
- 2-Story Property
- Central Vacuum
- 3 Fireplaces
- Wood Burning Fireplace
- Family Room
- Formal Dining Room
- Sun or Florida Room
- Screened Porch
- Fire and Smoke Detector
- Unfinished Basement
Kitchen
- Eat-In Kitchen
- Stove
- Microwave
- Dishwasher
Flooring
- Carpet
- Tile
Bedrooms and Bathrooms
- 4 Bedrooms
Laundry
- Laundry on upper level
- Dryer
- Washer
Parking
- 2 Car Attached Garage
- Driveway
Outdoor Features
- Covered Deck
Utilities
- Geothermal Heating and Cooling
- Cable TV Available
Community Details
- No Home Owners Association
Listing and Financial Details
- Assessor Parcel Number 31201024731000
Ownership History
Purchase Details
Home Financials for this Owner
Home Financials are based on the most recent Mortgage that was taken out on this home.Purchase Details
Home Financials for this Owner
Home Financials are based on the most recent Mortgage that was taken out on this home.Purchase Details
Home Financials for this Owner
Home Financials are based on the most recent Mortgage that was taken out on this home.Purchase Details
Home Financials for this Owner
Home Financials are based on the most recent Mortgage that was taken out on this home.Similar Homes in Urbandale, IA
Home Values in the Area
Average Home Value in this Area
Purchase History
| Date | Type | Sale Price | Title Company |
|---|---|---|---|
| Warranty Deed | $398,000 | None Listed On Document | |
| Warranty Deed | $398,000 | None Listed On Document | |
| Warranty Deed | $222,500 | -- | |
| Warranty Deed | $208,500 | -- | |
| Corporate Deed | $184,000 | -- |
Mortgage History
| Date | Status | Loan Amount | Loan Type |
|---|---|---|---|
| Open | $378,100 | New Conventional | |
| Closed | $378,100 | New Conventional | |
| Previous Owner | $202,300 | New Conventional | |
| Previous Owner | $218,551 | New Conventional | |
| Previous Owner | $211,850 | No Value Available | |
| Previous Owner | $198,550 | No Value Available | |
| Previous Owner | $147,600 | No Value Available |
Property History
| Date | Event | Price | Change | Sq Ft Price |
|---|---|---|---|---|
| 01/23/2025 01/23/25 | Sold | $398,000 | 0.0% | $161 / Sq Ft |
| 12/18/2024 12/18/24 | Pending | -- | -- | -- |
| 12/02/2024 12/02/24 | For Sale | $398,000 | -- | $161 / Sq Ft |
Tax History Compared to Growth
Tax History
| Year | Tax Paid | Tax Assessment Tax Assessment Total Assessment is a certain percentage of the fair market value that is determined by local assessors to be the total taxable value of land and additions on the property. | Land | Improvement |
|---|---|---|---|---|
| 2024 | $7,418 | $409,600 | $67,900 | $341,700 |
| 2023 | $7,058 | $409,600 | $67,900 | $341,700 |
| 2022 | $6,976 | $328,900 | $55,900 | $273,000 |
| 2021 | $7,022 | $328,900 | $55,900 | $273,000 |
| 2020 | $6,904 | $314,300 | $53,400 | $260,900 |
| 2019 | $6,788 | $314,300 | $53,400 | $260,900 |
| 2018 | $6,542 | $295,200 | $48,000 | $247,200 |
| 2017 | $6,130 | $295,200 | $48,000 | $247,200 |
| 2016 | $5,980 | $271,900 | $43,600 | $228,300 |
| 2015 | $5,980 | $271,900 | $43,600 | $228,300 |
| 2014 | $5,574 | $261,400 | $41,100 | $220,300 |
Agents Affiliated with this Home
-
Brett Fine

Seller's Agent in 2025
Brett Fine
RE/MAX
(515) 314-8673
13 in this area
168 Total Sales
-
Debbie Dierenfeld

Buyer's Agent in 2025
Debbie Dierenfeld
Realty ONE Group Impact
(515) 991-6911
15 in this area
80 Total Sales
Map
Source: Des Moines Area Association of REALTORS®
MLS Number: 708571
APN: 312-01024731000
- 9901 Iltis Dr
- 4500 100th St
- 9411 Goodman Cir
- 10120 Meredith Dr Unit 9
- 10120 Meredith Dr Unit 2
- 9840 Brookview Dr
- 9827 Brookview Dr
- 9823 Hickory Dr
- 9401 Hickory Dr
- 10141 Sutton Dr Unit 7
- 10111 Sutton Dr Unit 9
- Lot 24 Hickory Dr
- 9640 Quail Run
- 4748 Hillsdale Dr
- 8925 Hickory Dr
- 4520 104th St Unit 8
- 4726 Hillsdale Dr
- 4727 Hillsdale Dr
- 4420 104th St Unit 11
- 10415 Hickory Dr Unit 9
