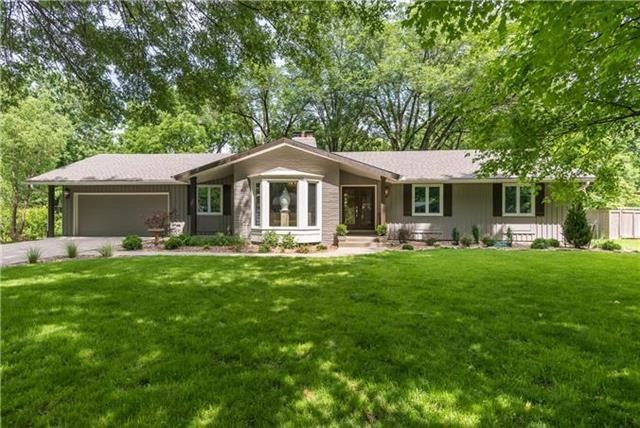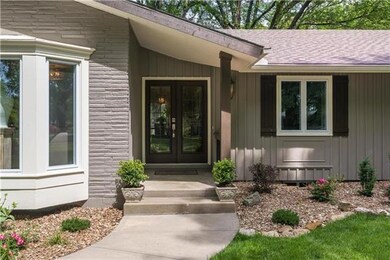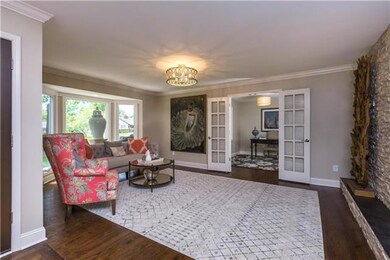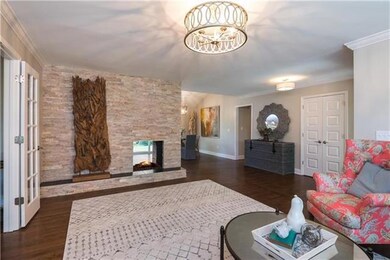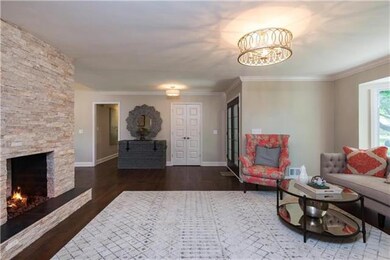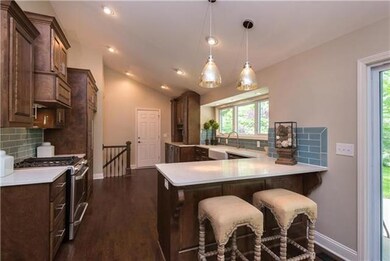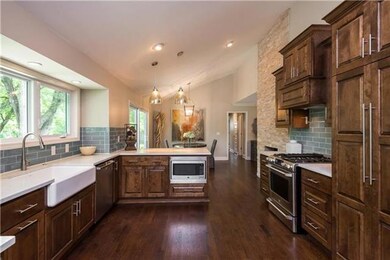
9611 Canterbury St Leawood, KS 66206
Highlights
- Custom Closet System
- Fireplace in Kitchen
- Ranch Style House
- Brookwood Elementary School Rated A
- Vaulted Ceiling
- Wood Flooring
About This Home
As of October 2023Immaculate renovation close to everything! Open concept renovated kitchen with vaulted ceiling and see through feature fireplace. Caesarstone countertops, stainless appliances, farmhouse sink, gas/convection GE Cafe stove, walk in pantry and beverage center. First floor office! Large finished basement with fourth bedroom and third full bath plus large rec area. Completely renovated bedrooms and bathrooms with luxury finishes throughout! Walking distance to Starbucks, grocery store, movie theater and restaurants.
Last Agent to Sell the Property
BHG Kansas City Homes License #BR00217023 Listed on: 05/26/2016

Home Details
Home Type
- Single Family
Est. Annual Taxes
- $2,482
Year Built
- Built in 1959
Lot Details
- 0.38 Acre Lot
- Aluminum or Metal Fence
- Level Lot
- Many Trees
Parking
- 2 Car Attached Garage
- Inside Entrance
- Garage Door Opener
Home Design
- Ranch Style House
- Traditional Architecture
- Composition Roof
- Board and Batten Siding
Interior Spaces
- 2,731 Sq Ft Home
- Wet Bar: Hardwood, Carpet, Ceramic Tiles, Marble, Shower Over Tub, Shower Only, Solid Surface Counter, Cathedral/Vaulted Ceiling, Pantry, Fireplace
- Built-In Features: Hardwood, Carpet, Ceramic Tiles, Marble, Shower Over Tub, Shower Only, Solid Surface Counter, Cathedral/Vaulted Ceiling, Pantry, Fireplace
- Vaulted Ceiling
- Ceiling Fan: Hardwood, Carpet, Ceramic Tiles, Marble, Shower Over Tub, Shower Only, Solid Surface Counter, Cathedral/Vaulted Ceiling, Pantry, Fireplace
- Skylights
- See Through Fireplace
- Shades
- Plantation Shutters
- Drapes & Rods
- Living Room with Fireplace
- Laundry Room
- Finished Basement
Kitchen
- Eat-In Kitchen
- Gas Oven or Range
- Free-Standing Range
- Recirculated Exhaust Fan
- Dishwasher
- Stainless Steel Appliances
- Granite Countertops
- Laminate Countertops
- Wood Stained Kitchen Cabinets
- Disposal
- Fireplace in Kitchen
Flooring
- Wood
- Wall to Wall Carpet
- Linoleum
- Laminate
- Stone
- Ceramic Tile
- Luxury Vinyl Plank Tile
- Luxury Vinyl Tile
Bedrooms and Bathrooms
- 4 Bedrooms
- Custom Closet System
- Cedar Closet: Hardwood, Carpet, Ceramic Tiles, Marble, Shower Over Tub, Shower Only, Solid Surface Counter, Cathedral/Vaulted Ceiling, Pantry, Fireplace
- Walk-In Closet: Hardwood, Carpet, Ceramic Tiles, Marble, Shower Over Tub, Shower Only, Solid Surface Counter, Cathedral/Vaulted Ceiling, Pantry, Fireplace
- 3 Full Bathrooms
- Double Vanity
- Bathtub with Shower
Schools
- Brookwood Elementary School
- Sm South High School
Additional Features
- Enclosed patio or porch
- Forced Air Heating and Cooling System
Community Details
- Indian Acres Subdivision
Listing and Financial Details
- Exclusions: fireplace
- Assessor Parcel Number NP33600000 0046
Ownership History
Purchase Details
Home Financials for this Owner
Home Financials are based on the most recent Mortgage that was taken out on this home.Purchase Details
Home Financials for this Owner
Home Financials are based on the most recent Mortgage that was taken out on this home.Purchase Details
Purchase Details
Home Financials for this Owner
Home Financials are based on the most recent Mortgage that was taken out on this home.Purchase Details
Home Financials for this Owner
Home Financials are based on the most recent Mortgage that was taken out on this home.Purchase Details
Home Financials for this Owner
Home Financials are based on the most recent Mortgage that was taken out on this home.Similar Homes in the area
Home Values in the Area
Average Home Value in this Area
Purchase History
| Date | Type | Sale Price | Title Company |
|---|---|---|---|
| Warranty Deed | -- | Platinum Title | |
| Warranty Deed | -- | Secured Title | |
| Warranty Deed | -- | First American Title | |
| Interfamily Deed Transfer | -- | Security Land Title Company | |
| Warranty Deed | -- | Security Land Title Company | |
| Interfamily Deed Transfer | -- | Security Land Title Company | |
| Interfamily Deed Transfer | -- | Security Land Title Company |
Mortgage History
| Date | Status | Loan Amount | Loan Type |
|---|---|---|---|
| Open | $491,750 | New Conventional | |
| Previous Owner | $160,874 | Credit Line Revolving | |
| Previous Owner | $244,300 | New Conventional | |
| Previous Owner | $126,998 | New Conventional | |
| Previous Owner | $147,600 | Purchase Money Mortgage |
Property History
| Date | Event | Price | Change | Sq Ft Price |
|---|---|---|---|---|
| 10/16/2023 10/16/23 | Sold | -- | -- | -- |
| 08/05/2023 08/05/23 | Pending | -- | -- | -- |
| 08/03/2023 08/03/23 | For Sale | $625,000 | +47.2% | $229 / Sq Ft |
| 06/30/2016 06/30/16 | Sold | -- | -- | -- |
| 05/27/2016 05/27/16 | Pending | -- | -- | -- |
| 05/25/2016 05/25/16 | For Sale | $424,500 | -- | $155 / Sq Ft |
Tax History Compared to Growth
Tax History
| Year | Tax Paid | Tax Assessment Tax Assessment Total Assessment is a certain percentage of the fair market value that is determined by local assessors to be the total taxable value of land and additions on the property. | Land | Improvement |
|---|---|---|---|---|
| 2024 | $7,171 | $73,301 | $12,548 | $60,753 |
| 2023 | $6,536 | $66,378 | $11,402 | $54,976 |
| 2022 | $5,837 | $59,719 | $11,402 | $48,317 |
| 2021 | $5,706 | $55,809 | $9,502 | $46,307 |
| 2020 | $5,543 | $54,245 | $7,922 | $46,323 |
| 2019 | $5,237 | $51,302 | $5,656 | $45,646 |
| 2018 | $5,178 | $50,508 | $5,656 | $44,852 |
| 2017 | $5,257 | $50,416 | $5,656 | $44,760 |
| 2016 | $2,714 | $25,680 | $5,656 | $20,024 |
| 2015 | $2,507 | $24,208 | $5,656 | $18,552 |
| 2013 | -- | $22,575 | $4,713 | $17,862 |
Agents Affiliated with this Home
-
Blake Nelson Team
B
Seller's Agent in 2023
Blake Nelson Team
KW KANSAS CITY METRO
(913) 744-4809
45 in this area
410 Total Sales
-
Tricia Gill

Seller Co-Listing Agent in 2023
Tricia Gill
KW KANSAS CITY METRO
(816) 507-0655
5 in this area
93 Total Sales
-
Jeremy Applebaum

Buyer's Agent in 2023
Jeremy Applebaum
Real Broker, LLC
(913) 276-4886
40 in this area
428 Total Sales
-
Murray Davis

Seller's Agent in 2016
Murray Davis
BHG Kansas City Homes
(913) 915-7877
29 in this area
168 Total Sales
Map
Source: Heartland MLS
MLS Number: 1993728
APN: NP33600000-0046
- 9708 Aberdeen St
- 3415 W 95th St
- 9410 Ensley Ln
- 9628 Meadow Ln
- 9511 Manor Rd
- 9440 Manor Rd
- 9511 Meadow Ln
- 10036 Mission Rd
- 10040 Mission Rd
- 3921 W 97th St
- 9515 Lee Blvd
- 9729 Manor Rd
- 9716 Lee Blvd
- 4030 W 97th St
- 9905 Cherokee Ln
- 3520 W 93rd St
- 2204 W 97th St
- 9329 Catalina St
- 3511 W 92nd St
- 9525 El Monte St
