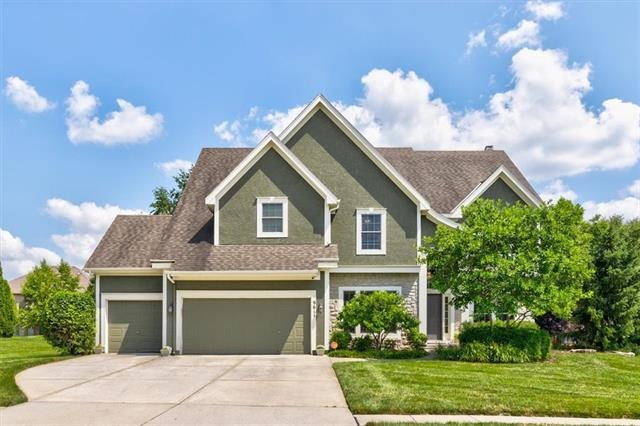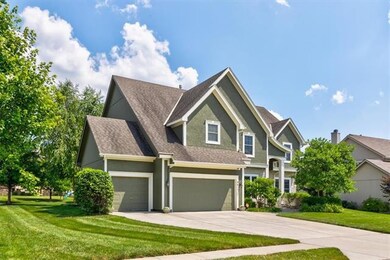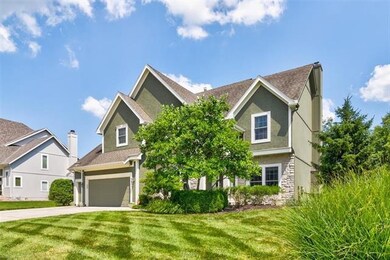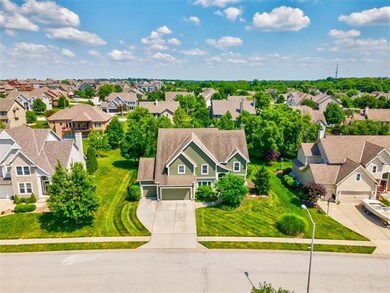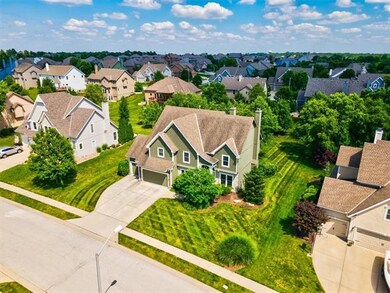
9611 N Crescent Ct Kansas City, MO 64157
Northland NeighborhoodEstimated Value: $556,000 - $626,000
Highlights
- Great Room with Fireplace
- Hearth Room
- Traditional Architecture
- Lewis And Clark Elementary School Rated A
- Vaulted Ceiling
- Wood Flooring
About This Home
As of October 2021**$4000 BUYER ALLOWANCE PLUS A RECENT PRICE IMPROVEMENT** Stunning two story home in Montclair! Main floor features office, formal sitting/dining room, family room & HUGE open hearth room/kitchen combo (freshly painted kitchen cabinets as well!). Oversized master suite with grand master bathroom (shower has two entrances!!) and TWO walk in closets. Three additional bedrooms all have attached bathrooms and walk in closets. Updated lighting. Lots of fresh new paint. Three care garage! Culdesac lot with lots of beautiful landscaping! Liberty schools! Great highway access! Soooo much to love here!
Last Agent to Sell the Property
Keller Williams KC North License #2017029947 Listed on: 06/23/2021

Home Details
Home Type
- Single Family
Est. Annual Taxes
- $6,200
Lot Details
- Cul-De-Sac
- Sprinkler System
HOA Fees
- $63 Monthly HOA Fees
Parking
- 3 Car Attached Garage
- Inside Entrance
- Front Facing Garage
Home Design
- Traditional Architecture
- Frame Construction
- Composition Roof
- Stucco
Interior Spaces
- 3,631 Sq Ft Home
- Vaulted Ceiling
- Ceiling Fan
- Fireplace With Gas Starter
- Great Room with Fireplace
- 2 Fireplaces
- Formal Dining Room
- Den
- Wood Flooring
Kitchen
- Hearth Room
- Breakfast Area or Nook
- Electric Oven or Range
- Dishwasher
- Kitchen Island
- Disposal
Bedrooms and Bathrooms
- 4 Bedrooms
- Walk-In Closet
Basement
- Basement Fills Entire Space Under The House
- Sub-Basement: Laundry, Kitchen
Schools
- Lewis & Clark Elementary School
- Liberty North High School
Additional Features
- Enclosed patio or porch
- City Lot
- Forced Air Heating and Cooling System
Community Details
- Montclair Subdivision
Ownership History
Purchase Details
Home Financials for this Owner
Home Financials are based on the most recent Mortgage that was taken out on this home.Purchase Details
Purchase Details
Home Financials for this Owner
Home Financials are based on the most recent Mortgage that was taken out on this home.Purchase Details
Home Financials for this Owner
Home Financials are based on the most recent Mortgage that was taken out on this home.Similar Homes in Kansas City, MO
Home Values in the Area
Average Home Value in this Area
Purchase History
| Date | Buyer | Sale Price | Title Company |
|---|---|---|---|
| Davis Eric L | -- | Continental Title Company | |
| Giboney Marvin Wayne | -- | None Available | |
| Giboney Marvin Wayne | -- | Servicelink | |
| Giboney Wayne | -- | -- |
Mortgage History
| Date | Status | Borrower | Loan Amount |
|---|---|---|---|
| Open | Davis Eric L | $360,000 | |
| Previous Owner | Giboney Marvin Wayne | $236,785 | |
| Previous Owner | Giboney Wayne | $162,740 | |
| Previous Owner | Giboney Wayne | $253,987 | |
| Previous Owner | Giboney Wayne | $252,143 | |
| Previous Owner | Giboney Wayne | $255,037 | |
| Previous Owner | Giboney Wayne | $283,453 | |
| Closed | Giboney Wayne | $29,000 |
Property History
| Date | Event | Price | Change | Sq Ft Price |
|---|---|---|---|---|
| 10/01/2021 10/01/21 | Sold | -- | -- | -- |
| 07/28/2021 07/28/21 | Price Changed | $469,000 | -1.3% | $129 / Sq Ft |
| 06/23/2021 06/23/21 | For Sale | $475,000 | -- | $131 / Sq Ft |
Tax History Compared to Growth
Tax History
| Year | Tax Paid | Tax Assessment Tax Assessment Total Assessment is a certain percentage of the fair market value that is determined by local assessors to be the total taxable value of land and additions on the property. | Land | Improvement |
|---|---|---|---|---|
| 2024 | $7,067 | $84,460 | -- | -- |
| 2023 | $7,130 | $84,460 | $0 | $0 |
| 2022 | $6,596 | $75,620 | $0 | $0 |
| 2021 | $6,625 | $75,620 | $11,780 | $63,840 |
| 2020 | $6,200 | $67,150 | $0 | $0 |
| 2019 | $6,092 | $67,146 | $8,550 | $58,596 |
| 2018 | $5,852 | $63,350 | $0 | $0 |
| 2017 | $5,596 | $63,350 | $8,550 | $54,800 |
| 2016 | $5,596 | $61,770 | $8,550 | $53,220 |
| 2015 | $5,591 | $61,770 | $8,550 | $53,220 |
| 2014 | $5,181 | $56,900 | $9,120 | $47,780 |
Agents Affiliated with this Home
-
Kristen Turner

Seller's Agent in 2021
Kristen Turner
Keller Williams KC North
(816) 808-2212
36 in this area
107 Total Sales
-
Brooke Nelson

Seller Co-Listing Agent in 2021
Brooke Nelson
ReeceNichols-KCN
(816) 797-2624
9 in this area
59 Total Sales
-
Stormie Pryor

Buyer's Agent in 2021
Stormie Pryor
Engel & Volkers Kansas City
(816) 649-4137
1 in this area
23 Total Sales
Map
Source: Heartland MLS
MLS Number: 2329651
APN: 10-918-00-03-015.00
- 9624 N Arlington Ave
- 9609 NE 96th Terrace
- 9602 N Oxford Ct
- 9612 NE 95th Terrace
- 9614 NE 97th St
- 9803 NE 98th St
- 9807 NE 98th St
- 9724 N Elm Ave
- 9605 N Home Ave
- 9100 NE 98th Terrace
- 9810 N Laurel Ave
- 9808 N Laurel Ave
- 9382 NE Cookingham Dr
- 9919 N Hawthorne Ave
- 8912 NE 97th St
- 9500 N Lane Ave
- 9211 NE 93rd Ct
- 9709 N Farley Ave
- 8823 NE 97th St
- 8904 NE 94th Place
- 9611 N Crescent Ct
- 9609 N Crescent Ct
- 9613 N Crescent Ct
- 9616 N Arlington Ave
- 9612 N Arlington Ave
- 9620 N Arlington Ave
- 9605 N Crescent Ct
- 9608 N Arlington Ave
- 9615 N Crescent Ct
- 9612 N Crescent Ct
- 9608 N Crescent Ct
- 9616 N Crescent Ct
- 9604 N Arlington Ave
- 9604 N Crescent Ct
- 9619 N Crescent Ct
- 9620 N Crescent Ct
- 9601 N Crescent Ct
- 9600 N Arlington Ave
- 9615 N Arlington Ave
- 9628 N Arlington Ave
