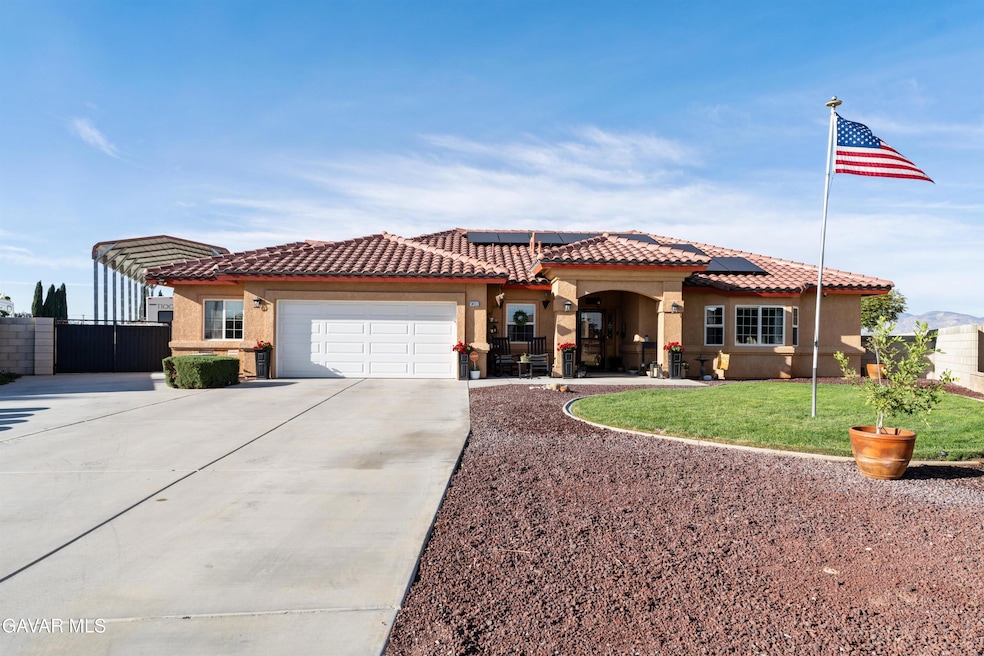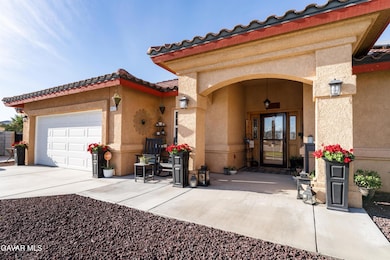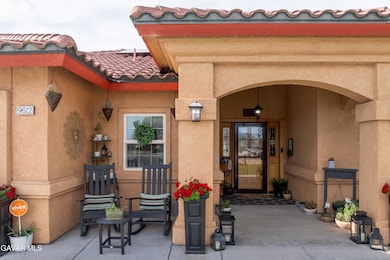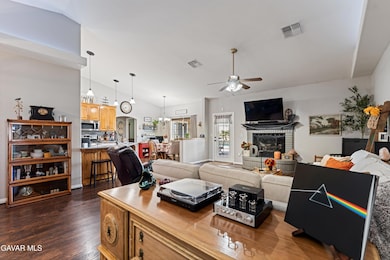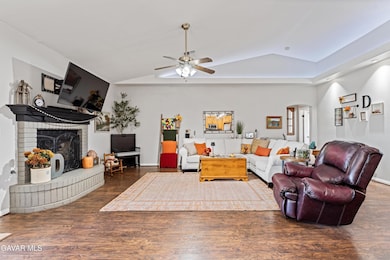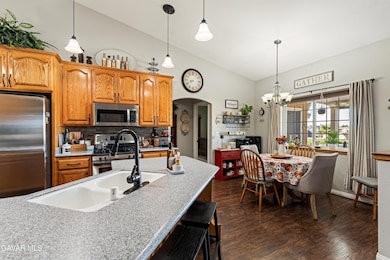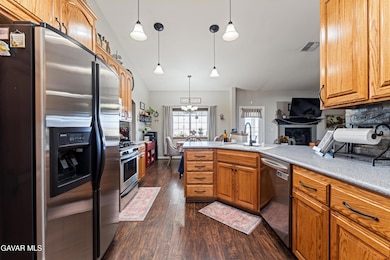9612 Denhart Ave California City, CA 93505
Estimated payment $2,627/month
Highlights
- RV Access or Parking
- Lawn
- Covered Patio or Porch
- Custom Home
- No HOA
- Workshop
About This Home
*POOL HOME WITH SHOP* Welcome to your dream home in the prestigious Monte Vista Estates community, the most desirable neighborhood in California City! This stunning property sits on a beautifully landscaped half-acre lot at the end of a tranquil cul-de-sac, offering both privacy and serenity. Spanning 1,859 square feet, this meticulously maintained home features three spacious bedrooms and three bathrooms, designed with a thoughtful split wing floor plan that enhances comfort and functionality. The open-concept living area boasts a cozy centralized fireplace in the family room, perfect for gathering with loved ones. The modern kitchen is a chef's delight, featuring a convenient peninsula and brand-new appliances, making meal preparation a joy. A large utility room houses the laundry area, adding to the home's practicality. Outdoor living shines with an inviting inground pool and spa, complemented by a covered back patio ideal for entertaining. There are multiple exterior spaces for relaxation and gatherings, complete with a barbecue area. The property also includes a detached workshop, an oversized carport, and an attached two-car garage with a newly installed garage door and an epoxy floor, providing ample storage and workspace. Additional upgrades include a brand new HVAC system, ensuring year-round comfort. This home is not just a place to live; it's a lifestyle. With its prime location and exceptional features, it stands out as the finest property on the market in California City, and it's attractively priced below market value for a quick and easy sale. Don't miss your chance to own this gem in Monte Vista Estates!
Open House Schedule
-
Saturday, November 22, 20252:00 to 4:00 pm11/22/2025 2:00:00 PM +00:0011/22/2025 4:00:00 PM +00:00Add to Calendar
Home Details
Home Type
- Single Family
Est. Annual Taxes
- $4,642
Year Built
- Built in 2002
Lot Details
- 0.42 Acre Lot
- Cul-De-Sac
- Block Wall Fence
- Sprinkler System
- Lawn
- Property is zoned R2
Home Design
- Custom Home
- Concrete Foundation
- Frame Construction
- Tile Roof
Interior Spaces
- 1,859 Sq Ft Home
- 1-Story Property
- Family Room with Fireplace
- Workshop
- Laundry Room
Kitchen
- Gas Range
- Microwave
- Dishwasher
- Disposal
Bedrooms and Bathrooms
- 3 Bedrooms
- 3 Full Bathrooms
Parking
- 2 Car Garage
- RV Access or Parking
Utilities
- Propane
- Septic System
- Internet Available
- Cable TV Available
Additional Features
- Solar owned by a third party
- Covered Patio or Porch
Community Details
- No Home Owners Association
Listing and Financial Details
- Assessor Parcel Number 302-500-21
Map
Home Values in the Area
Average Home Value in this Area
Tax History
| Year | Tax Paid | Tax Assessment Tax Assessment Total Assessment is a certain percentage of the fair market value that is determined by local assessors to be the total taxable value of land and additions on the property. | Land | Improvement |
|---|---|---|---|---|
| 2025 | $4,642 | $369,000 | $92,000 | $277,000 |
| 2024 | $4,606 | $348,000 | $87,000 | $261,000 |
| 2023 | $4,606 | $388,000 | $97,000 | $291,000 |
| 2022 | $4,458 | $373,000 | $93,000 | $280,000 |
| 2021 | $4,249 | $344,000 | $86,000 | $258,000 |
| 2020 | $3,644 | $295,000 | $80,000 | $215,000 |
| 2019 | $3,289 | $262,000 | $66,000 | $196,000 |
| 2018 | $2,900 | $230,000 | $10,000 | $220,000 |
| 2017 | $5,279 | $401,711 | $69,260 | $332,451 |
| 2016 | $2,249 | $177,000 | $10,000 | $167,000 |
| 2015 | $2,047 | $157,000 | $39,000 | $118,000 |
| 2014 | $2,054 | $160,000 | $10,000 | $150,000 |
Property History
| Date | Event | Price | List to Sale | Price per Sq Ft |
|---|---|---|---|---|
| 11/06/2025 11/06/25 | For Sale | $425,000 | -- | $229 / Sq Ft |
Purchase History
| Date | Type | Sale Price | Title Company |
|---|---|---|---|
| Grant Deed | $321,500 | Fidelity Title | |
| Grant Deed | -- | -- | |
| Grant Deed | $13,500 | Commonwealth Land Title Co |
Mortgage History
| Date | Status | Loan Amount | Loan Type |
|---|---|---|---|
| Open | $321,500 | VA | |
| Previous Owner | $167,000 | Purchase Money Mortgage |
Source: Greater Antelope Valley Association of REALTORS®
MLS Number: 25008516
APN: 302-500-21-00-7
- 0 Denhart Ave Unit ND25192305
- 0 Denhart Ave Unit 22911307001
- 9651 Raymond Ave
- 0 Raymond Ave
- 9635 Mendiburu Rd
- 9509 Rea Ave
- 0 Margery Ave Unit CV25161620
- 0 Margery Ave Unit 25006564
- 0 Margery Ave Unit 25000795
- 0 Margery Ave Unit 25005592
- 0 Margery Ave Unit HD24227565
- 9420 Margery Ave
- 9143 Rea Ave
- 9801 Evelyn Ave
- 0 Margery & 93rd St
- 0 Karen Ave Unit 222145733
- 9112 Rea Ave
- 21717 96th St
- 9418 Karen Ave
- 0 Evelyn Ave Unit 24008900
- 9841 Mendiburu Rd
- 9137 Evelyn Ave
- 21850 101st St
- 9825 Sally Ave
- 21109 Windsong St
- 20913 90th St
- 8318 Dogbane Ave Unit A
- 8342 Columbine Ave Unit B
- 8130 Heather Ave
- 20912 83rd St Unit A
- 20912 83rd St Unit B
- 8461 Eucalyptus Ave
- 8249 Catalpa Ave Unit A
- 9161 Lime Ave
- 21032 79th St
- 7733 Walpole Ave
- 8531 Jacaranda Ave
- 10648 Peach Ave
- 7316 Poppy Blvd
- 8497 Tamarack Ave
