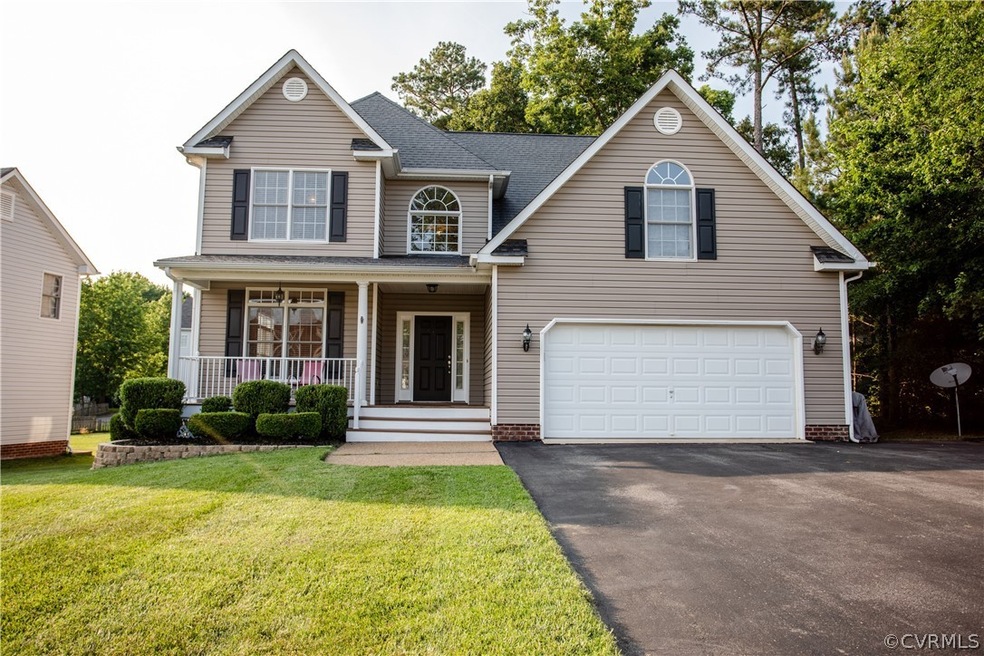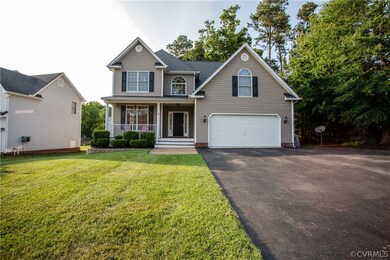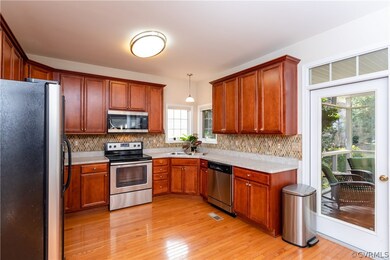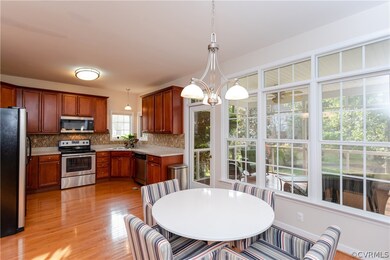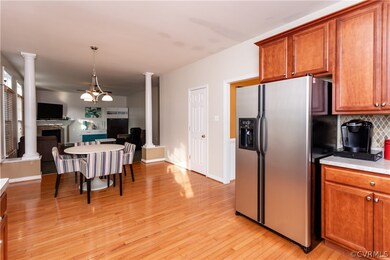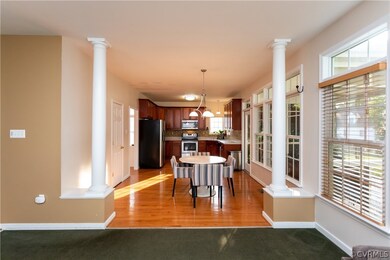
9612 Dunroming Rd Chesterfield, VA 23832
Highlights
- A-Frame Home
- Wood Flooring
- Screened Porch
- Deck
- Separate Formal Living Room
- 2 Car Direct Access Garage
About This Home
As of July 2019Absolutely Beautiful 5 bedroom, 2 1/2 bath home with open foyer with balcony overlooking. Formal dining room with tray ceiling Hardwood flooring throughout the first floor is absolutely gorgeous. This open floor plan is perfect for entertaining and flows from the foyer to the family room to the kitchen and back around to the formal dining room. Upstairs has enough bedrooms to convert one to an office, one to a game room if needed with other bedrooms available Huge master bedroom with master bath with shower and garden tub large screened lots of outside space mature landdscaping . YOU MUST SEE THIS HOME priced to sell.
Last Agent to Sell the Property
Jenn Cox Realty LLC License #0225245281 Listed on: 06/05/2019
Home Details
Home Type
- Single Family
Est. Annual Taxes
- $2,690
Year Built
- Built in 2004
Lot Details
- 10,367 Sq Ft Lot
- Zoning described as R7
HOA Fees
- $12 Monthly HOA Fees
Parking
- 2 Car Direct Access Garage
- Garage Door Opener
Home Design
- A-Frame Home
- Frame Construction
- Shingle Roof
- Vinyl Siding
Interior Spaces
- 2,568 Sq Ft Home
- 2-Story Property
- Tray Ceiling
- Ceiling Fan
- Separate Formal Living Room
- Dining Area
- Screened Porch
- Storm Doors
- Washer and Dryer Hookup
Kitchen
- Eat-In Kitchen
- Electric Cooktop
- Microwave
- Dishwasher
Flooring
- Wood
- Partially Carpeted
Bedrooms and Bathrooms
- 5 Bedrooms
- En-Suite Primary Bedroom
- Garden Bath
Outdoor Features
- Deck
Schools
- Crenshaw Elementary School
- Bailey Bridge Middle School
- Manchester High School
Utilities
- Central Air
- Heating Available
- Cable TV Available
Community Details
- Qualla Farms Subdivision
Listing and Financial Details
- Tax Lot 25
- Assessor Parcel Number 748-67-66-83-500-000
Ownership History
Purchase Details
Home Financials for this Owner
Home Financials are based on the most recent Mortgage that was taken out on this home.Purchase Details
Home Financials for this Owner
Home Financials are based on the most recent Mortgage that was taken out on this home.Purchase Details
Home Financials for this Owner
Home Financials are based on the most recent Mortgage that was taken out on this home.Purchase Details
Home Financials for this Owner
Home Financials are based on the most recent Mortgage that was taken out on this home.Purchase Details
Home Financials for this Owner
Home Financials are based on the most recent Mortgage that was taken out on this home.Similar Homes in Chesterfield, VA
Home Values in the Area
Average Home Value in this Area
Purchase History
| Date | Type | Sale Price | Title Company |
|---|---|---|---|
| Warranty Deed | $364,000 | None Listed On Document | |
| Warranty Deed | $290,000 | Dominion Capital Title Llc | |
| Warranty Deed | $262,000 | None Available | |
| Warranty Deed | $241,500 | -- | |
| Deed | $220,008 | -- |
Mortgage History
| Date | Status | Loan Amount | Loan Type |
|---|---|---|---|
| Open | $337,857 | New Conventional | |
| Previous Owner | $232,000 | New Conventional | |
| Previous Owner | $266,425 | Stand Alone Refi Refinance Of Original Loan | |
| Previous Owner | $270,646 | VA | |
| Previous Owner | $237,125 | FHA | |
| Previous Owner | $92,432 | New Conventional | |
| Previous Owner | $134,000 | New Conventional |
Property History
| Date | Event | Price | Change | Sq Ft Price |
|---|---|---|---|---|
| 07/17/2019 07/17/19 | Sold | $290,000 | -1.7% | $113 / Sq Ft |
| 06/23/2019 06/23/19 | Pending | -- | -- | -- |
| 06/05/2019 06/05/19 | For Sale | $295,000 | +12.6% | $115 / Sq Ft |
| 08/27/2015 08/27/15 | Sold | $262,000 | 0.0% | $102 / Sq Ft |
| 07/27/2015 07/27/15 | Pending | -- | -- | -- |
| 07/16/2015 07/16/15 | For Sale | $262,000 | +8.5% | $102 / Sq Ft |
| 06/15/2012 06/15/12 | Sold | $241,500 | -3.4% | $94 / Sq Ft |
| 05/17/2012 05/17/12 | Pending | -- | -- | -- |
| 04/27/2012 04/27/12 | For Sale | $250,000 | -- | $97 / Sq Ft |
Tax History Compared to Growth
Tax History
| Year | Tax Paid | Tax Assessment Tax Assessment Total Assessment is a certain percentage of the fair market value that is determined by local assessors to be the total taxable value of land and additions on the property. | Land | Improvement |
|---|---|---|---|---|
| 2024 | $3,851 | $422,300 | $70,000 | $352,300 |
| 2023 | $3,528 | $387,700 | $65,000 | $322,700 |
| 2022 | $3,282 | $356,700 | $63,000 | $293,700 |
| 2021 | $3,074 | $320,900 | $61,000 | $259,900 |
| 2020 | $2,909 | $306,200 | $61,000 | $245,200 |
| 2019 | $2,777 | $292,300 | $61,000 | $231,300 |
| 2018 | $2,666 | $283,200 | $61,000 | $222,200 |
| 2017 | $2,592 | $264,800 | $60,000 | $204,800 |
| 2016 | $2,488 | $259,200 | $60,000 | $199,200 |
| 2015 | $2,374 | $244,700 | $60,000 | $184,700 |
| 2014 | $2,325 | $239,600 | $60,000 | $179,600 |
Agents Affiliated with this Home
-
Jennifer Cox

Seller's Agent in 2019
Jennifer Cox
Jenn Cox Realty LLC
(804) 715-7937
3 in this area
74 Total Sales
-
Jake Albritton

Buyer's Agent in 2019
Jake Albritton
Keller Williams Realty
(804) 609-1786
233 Total Sales
-

Seller's Agent in 2015
Debbie McGee
Long & Foster
(804) 338-7670
-
Lyn Baker

Buyer's Agent in 2015
Lyn Baker
Liz Moore & Associates
(804) 221-4556
4 in this area
75 Total Sales
-
Eileen Foster

Seller's Agent in 2012
Eileen Foster
Long & Foster
(804) 683-4116
2 in this area
39 Total Sales
Map
Source: Central Virginia Regional MLS
MLS Number: 1918513
APN: 748-67-66-83-500-000
- 5700 Qualla Rd
- 5142 Rollingway Rd
- 5007 Gention Rd
- 5041 Oakforest Dr
- 5040 Oakforest Dr
- 5401 Carteret Rd
- 5324 Sandy Ridge Ct
- 5313 Sandy Ridge Ct
- 5441 Claridge Dr
- 4519 Bexwood Dr
- 11418 Parrish Creek Ln
- 11301 Parrish Creek Ln
- 6001 Courthouse Rd
- 10661 Braden Parke Dr Unit IC
- 4430 Stigall Dr
- 10855 Decoy Ln
- 11518 Wiltstaff Dr
- Lot 6 Qualla Trace Ct
- 16900 Barmer Dr
- 10917 Genito Square Dr
