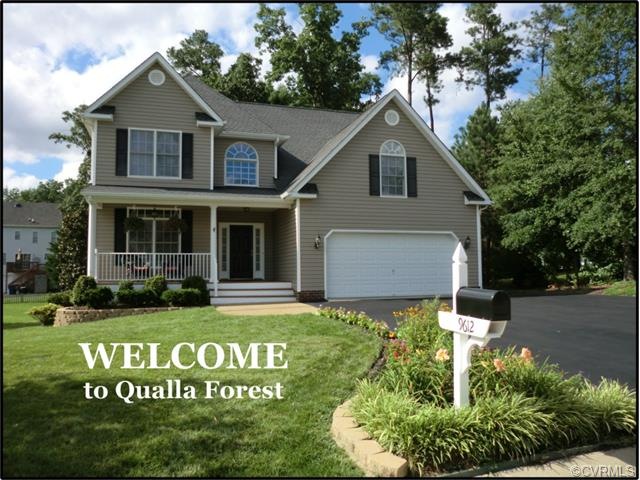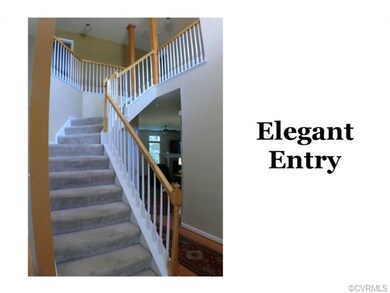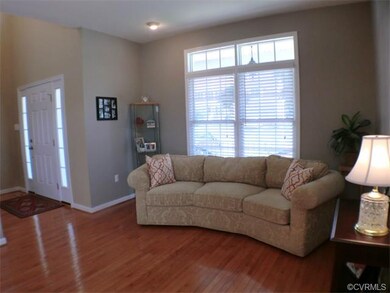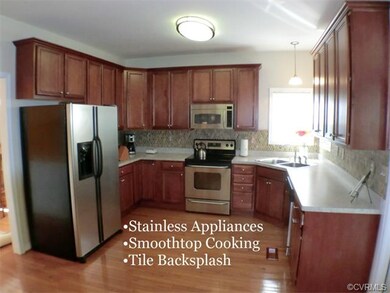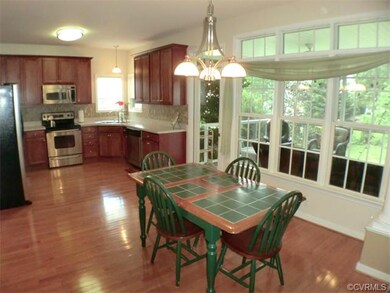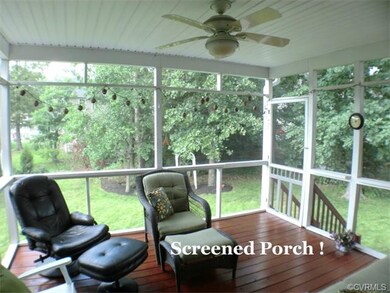
9612 Dunroming Rd Chesterfield, VA 23832
About This Home
As of July 2019Meticulously kept 4 bedroom! Bright and open, this home just feels so voluminous! Elegant entry with turned staircase, hardwood floors, archways, fireplace and more! You'll love the easy access to the FABULOUS SCREENED PORCH making it one of your favorite spots! You'll relax overlooking a manicured lush lawn-- this is the life! Kitchen complete with stainless appliances -- smoothtop cooking+ tile backsplash. Nicely trimmed out with formal room and dining room. Architectural details like terrific Transom + Palladian windows, Pillars and Crown/Chair moldings add even more punch! Large master suite with dual vanity, jetted tub and separate shower. Roomy bedrooms with good closets. AND the perfect BONUS ROOM = Playroom, office or great guest room!
Last Agent to Sell the Property
Debbie McGee
Long & Foster REALTORS License #0225182569 Listed on: 07/16/2015

Home Details
Home Type
- Single Family
Est. Annual Taxes
- $3,851
Year Built
- 2004
Home Design
- Shingle Roof
- Composition Roof
Flooring
- Wood
- Partially Carpeted
- Ceramic Tile
- Vinyl
Bedrooms and Bathrooms
- 5 Bedrooms
- 2 Full Bathrooms
Additional Features
- Property has 2 Levels
- Zoned Heating and Cooling
Listing and Financial Details
- Assessor Parcel Number 748-676-68-35-00000
Ownership History
Purchase Details
Home Financials for this Owner
Home Financials are based on the most recent Mortgage that was taken out on this home.Purchase Details
Home Financials for this Owner
Home Financials are based on the most recent Mortgage that was taken out on this home.Purchase Details
Home Financials for this Owner
Home Financials are based on the most recent Mortgage that was taken out on this home.Purchase Details
Home Financials for this Owner
Home Financials are based on the most recent Mortgage that was taken out on this home.Purchase Details
Home Financials for this Owner
Home Financials are based on the most recent Mortgage that was taken out on this home.Similar Homes in the area
Home Values in the Area
Average Home Value in this Area
Purchase History
| Date | Type | Sale Price | Title Company |
|---|---|---|---|
| Warranty Deed | $364,000 | None Listed On Document | |
| Warranty Deed | $290,000 | Dominion Capital Title Llc | |
| Warranty Deed | $262,000 | None Available | |
| Warranty Deed | $241,500 | -- | |
| Deed | $220,008 | -- |
Mortgage History
| Date | Status | Loan Amount | Loan Type |
|---|---|---|---|
| Open | $337,857 | New Conventional | |
| Previous Owner | $232,000 | New Conventional | |
| Previous Owner | $266,425 | Stand Alone Refi Refinance Of Original Loan | |
| Previous Owner | $270,646 | VA | |
| Previous Owner | $237,125 | FHA | |
| Previous Owner | $92,432 | New Conventional | |
| Previous Owner | $134,000 | New Conventional |
Property History
| Date | Event | Price | Change | Sq Ft Price |
|---|---|---|---|---|
| 07/17/2019 07/17/19 | Sold | $290,000 | -1.7% | $113 / Sq Ft |
| 06/23/2019 06/23/19 | Pending | -- | -- | -- |
| 06/05/2019 06/05/19 | For Sale | $295,000 | +12.6% | $115 / Sq Ft |
| 08/27/2015 08/27/15 | Sold | $262,000 | 0.0% | $102 / Sq Ft |
| 07/27/2015 07/27/15 | Pending | -- | -- | -- |
| 07/16/2015 07/16/15 | For Sale | $262,000 | +8.5% | $102 / Sq Ft |
| 06/15/2012 06/15/12 | Sold | $241,500 | -3.4% | $94 / Sq Ft |
| 05/17/2012 05/17/12 | Pending | -- | -- | -- |
| 04/27/2012 04/27/12 | For Sale | $250,000 | -- | $97 / Sq Ft |
Tax History Compared to Growth
Tax History
| Year | Tax Paid | Tax Assessment Tax Assessment Total Assessment is a certain percentage of the fair market value that is determined by local assessors to be the total taxable value of land and additions on the property. | Land | Improvement |
|---|---|---|---|---|
| 2024 | $3,851 | $422,300 | $70,000 | $352,300 |
| 2023 | $3,528 | $387,700 | $65,000 | $322,700 |
| 2022 | $3,282 | $356,700 | $63,000 | $293,700 |
| 2021 | $3,074 | $320,900 | $61,000 | $259,900 |
| 2020 | $2,909 | $306,200 | $61,000 | $245,200 |
| 2019 | $2,777 | $292,300 | $61,000 | $231,300 |
| 2018 | $2,666 | $283,200 | $61,000 | $222,200 |
| 2017 | $2,592 | $264,800 | $60,000 | $204,800 |
| 2016 | $2,488 | $259,200 | $60,000 | $199,200 |
| 2015 | $2,374 | $244,700 | $60,000 | $184,700 |
| 2014 | $2,325 | $239,600 | $60,000 | $179,600 |
Agents Affiliated with this Home
-
Jennifer Cox

Seller's Agent in 2019
Jennifer Cox
Jenn Cox Realty LLC
(804) 715-7937
3 in this area
74 Total Sales
-
Jake Albritton

Buyer's Agent in 2019
Jake Albritton
Keller Williams Realty
(804) 609-1786
233 Total Sales
-

Seller's Agent in 2015
Debbie McGee
Long & Foster
(804) 338-7670
-
Lyn Baker

Buyer's Agent in 2015
Lyn Baker
Liz Moore & Associates
(804) 221-4556
4 in this area
75 Total Sales
-
Eileen Foster

Seller's Agent in 2012
Eileen Foster
Long & Foster
(804) 683-4116
2 in this area
39 Total Sales
Map
Source: Central Virginia Regional MLS
MLS Number: 1520307
APN: 748-67-66-83-500-000
- 5700 Qualla Rd
- 5142 Rollingway Rd
- 5007 Gention Rd
- 5041 Oakforest Dr
- 5040 Oakforest Dr
- 10905 August Ct
- 4507 Brookridge Rd
- 5324 Sandy Ridge Ct
- 5313 Sandy Ridge Ct
- 5401 Carteret Rd
- 10213 Carol Anne Rd
- 5441 Claridge Dr
- 4519 Bexwood Dr
- 5107 Parrish Creek Terrace
- 11418 Parrish Creek Ln
- 11301 Parrish Creek Ln
- 6001 Courthouse Rd
- 10661 Braden Parke Dr Unit IC
- 4907 Misty Spring Dr
- 4430 Stigall Dr
