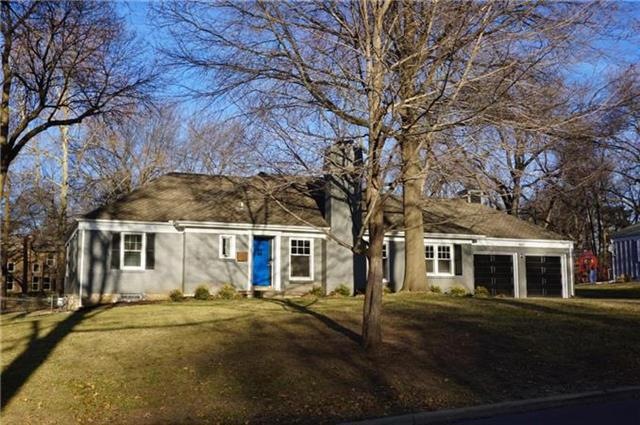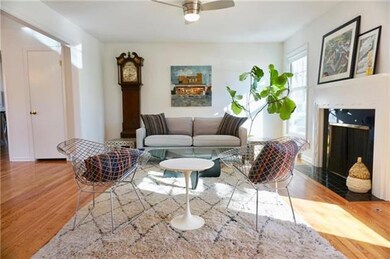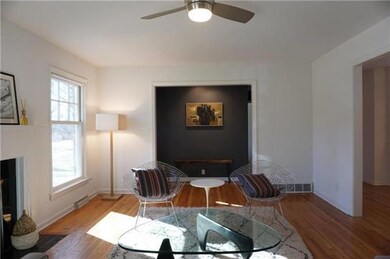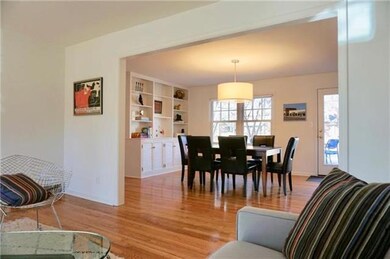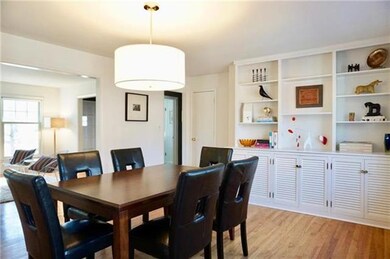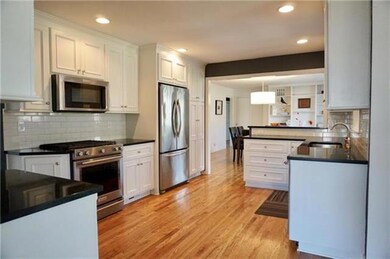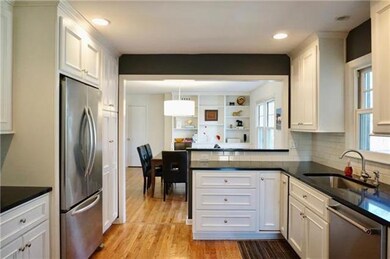
9612 Manor Rd Leawood, KS 66206
Estimated Value: $651,000 - $734,000
Highlights
- Custom Closet System
- Vaulted Ceiling
- Wood Flooring
- Brookwood Elementary School Rated A
- Ranch Style House
- Formal Dining Room
About This Home
As of April 2017ARCHITECT OWNER! Quintessential “Old Leawood” charm mixed w/ modern sophistication. Expanded and re-imagined brick ranch in coveted Leawood Estates. Almost 1/2 acre lot w/ mature trees and in-ground sprinklers. Lrg family room w/ vaulted ceilings. Fabulous outdoor entertaining space w/covered deck. Updated baths and kitchen w/ custom cabinets and new appliances. En-suite master with 2 closets. New Marvin wood windows. Beautiful hardwoods. Main floor laundry! 4th bedroom and half bath in large basement. DO NOT MISS! Owner has plans for finishing basement and addition of large master suite (see supplements). Beautiful wood floors throughout. Spacious dining room with charming built-ins. Garage is wired for electric car charging. Smart Thermostat!
Last Agent to Sell the Property
ReeceNichols -The Village License #SP00234584 Listed on: 02/16/2017
Co-Listed By
Nick May
Chartwell Realty LLC License #SP00234869
Home Details
Home Type
- Single Family
Est. Annual Taxes
- $3,643
Year Built
- Built in 1955
Lot Details
- 0.41 Acre Lot
- Aluminum or Metal Fence
- Sprinkler System
HOA Fees
- $21 Monthly HOA Fees
Parking
- 2 Car Attached Garage
- Front Facing Garage
Home Design
- Ranch Style House
- Traditional Architecture
- Brick Frame
- Composition Roof
Interior Spaces
- 1,944 Sq Ft Home
- Vaulted Ceiling
- Ceiling Fan
- Some Wood Windows
- Family Room
- Living Room with Fireplace
- Formal Dining Room
- Wood Flooring
- Attic Fan
- Smart Thermostat
- Laundry on main level
Kitchen
- Double Oven
- Dishwasher
- Stainless Steel Appliances
- Disposal
Bedrooms and Bathrooms
- 3 Bedrooms
- Custom Closet System
- Cedar Closet
Basement
- Basement Fills Entire Space Under The House
- Partial Basement
- Bedroom in Basement
Outdoor Features
- Enclosed patio or porch
Schools
- Brookwood Elementary School
- Sm South High School
Utilities
- Forced Air Heating and Cooling System
- Back Up Gas Heat Pump System
Community Details
- Leawood Estates Subdivision
Listing and Financial Details
- Exclusions: see disc
- Assessor Parcel Number HP32000000 0453
Ownership History
Purchase Details
Purchase Details
Home Financials for this Owner
Home Financials are based on the most recent Mortgage that was taken out on this home.Purchase Details
Home Financials for this Owner
Home Financials are based on the most recent Mortgage that was taken out on this home.Purchase Details
Home Financials for this Owner
Home Financials are based on the most recent Mortgage that was taken out on this home.Purchase Details
Home Financials for this Owner
Home Financials are based on the most recent Mortgage that was taken out on this home.Similar Homes in the area
Home Values in the Area
Average Home Value in this Area
Purchase History
| Date | Buyer | Sale Price | Title Company |
|---|---|---|---|
| Paulk Brian | -- | None Listed On Document | |
| Paulk Brian | -- | None Listed On Document | |
| Paulk Brian | -- | Stewart Title | |
| May Nicholas | -- | Continental Title | |
| Breau John A | -- | Homestead Title | |
| Thompson Margot Law | -- | Homestead Title |
Mortgage History
| Date | Status | Borrower | Loan Amount |
|---|---|---|---|
| Previous Owner | Paulk Brian | $294,450 | |
| Previous Owner | Paulk Brian W | $20,000 | |
| Previous Owner | Paulk Brian | $302,000 | |
| Previous Owner | Marco Lynn Peter De | $311,000 | |
| Previous Owner | May Nicholas | $214,400 | |
| Previous Owner | Breau John A | $41,500 | |
| Previous Owner | Singleton Catherine W | $206,250 | |
| Previous Owner | Singhleton Catherine W | $40,500 | |
| Previous Owner | Breau John A | $174,400 | |
| Previous Owner | Thompson Margot Law | $174,400 |
Property History
| Date | Event | Price | Change | Sq Ft Price |
|---|---|---|---|---|
| 04/14/2017 04/14/17 | Sold | -- | -- | -- |
| 03/12/2017 03/12/17 | Pending | -- | -- | -- |
| 02/16/2017 02/16/17 | For Sale | $450,000 | +66.7% | $231 / Sq Ft |
| 11/20/2012 11/20/12 | Sold | -- | -- | -- |
| 09/25/2012 09/25/12 | Pending | -- | -- | -- |
| 09/18/2012 09/18/12 | For Sale | $269,950 | -- | $171 / Sq Ft |
Tax History Compared to Growth
Tax History
| Year | Tax Paid | Tax Assessment Tax Assessment Total Assessment is a certain percentage of the fair market value that is determined by local assessors to be the total taxable value of land and additions on the property. | Land | Improvement |
|---|---|---|---|---|
| 2024 | $7,925 | $74,566 | $21,813 | $52,753 |
| 2023 | $7,999 | $74,738 | $21,813 | $52,925 |
| 2022 | $6,354 | $59,582 | $18,975 | $40,607 |
| 2021 | $6,123 | $55,120 | $18,975 | $36,145 |
| 2020 | $6,091 | $54,028 | $17,239 | $36,789 |
| 2019 | $5,755 | $51,187 | $17,239 | $33,948 |
| 2018 | $5,421 | $48,070 | $15,658 | $32,412 |
| 2017 | $4,105 | $35,926 | $13,044 | $22,882 |
| 2016 | $4,128 | $35,661 | $10,021 | $25,640 |
| 2015 | $3,644 | $31,774 | $10,021 | $21,753 |
| 2013 | -- | $30,820 | $8,354 | $22,466 |
Agents Affiliated with this Home
-
Catelyn O'Connor
C
Seller's Agent in 2017
Catelyn O'Connor
ReeceNichols -The Village
(913) 645-4807
6 in this area
54 Total Sales
-
N
Seller Co-Listing Agent in 2017
Nick May
Chartwell Realty LLC
-
Dan Kelley
D
Buyer's Agent in 2017
Dan Kelley
Realty ONE Group Metro Home Pros
(816) 352-9838
1 in this area
64 Total Sales
-
Andrew Bash

Seller's Agent in 2012
Andrew Bash
Sage Sotheby's International Realty
(816) 868-5888
32 in this area
343 Total Sales
-
Sara Bash Reda

Seller Co-Listing Agent in 2012
Sara Bash Reda
Compass Realty Group
(816) 550-3751
20 in this area
116 Total Sales
-
Brenda Rumsey
B
Buyer's Agent in 2012
Brenda Rumsey
KW KANSAS CITY METRO
(816) 536-4121
2 in this area
31 Total Sales
Map
Source: Heartland MLS
MLS Number: 2030144
APN: HP32000000-0453
- 9628 Meadow Ln
- 9708 Aberdeen St
- 9511 Manor Rd
- 9511 Meadow Ln
- 9440 Manor Rd
- 9652 Meadow Ln
- 9515 Lee Blvd
- 9410 Ensley Ln
- 3415 W 95th St
- 9400 Lee Blvd
- 9729 Manor Rd
- 2204 W 97th St
- 9717 Overbrook Rd
- 9905 Cherokee Ln
- 10036 Mission Rd
- 10040 Mission Rd
- 3921 W 97th St
- 9809 State Line Rd
- 4030 W 97th St
- 3520 W 93rd St
- 9612 Manor Rd
- 9608 Manor Rd
- 9616 Manor Rd
- 9615 Belinder Rd
- 9617 Belinder Rd
- 9609 Belinder Rd
- 9604 Manor Rd
- 9615 Manor Rd
- 9620 Manor Rd
- 9609 Manor Rd
- 9617 Manor Rd
- 9621 Belinder Rd
- 9605 Belinder Rd
- 9605 Manor Rd
- 9600 Manor Rd
- 9621 Manor Rd
- 9624 Manor Rd
- 9612 Belinder Rd
- 9616 Belinder Rd
- 9625 Belinder Rd
