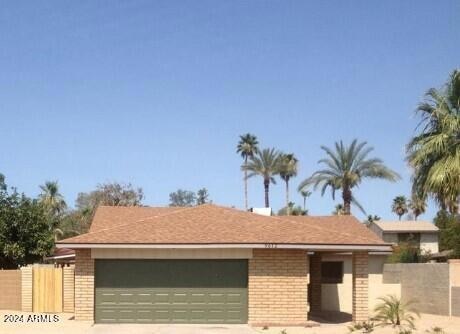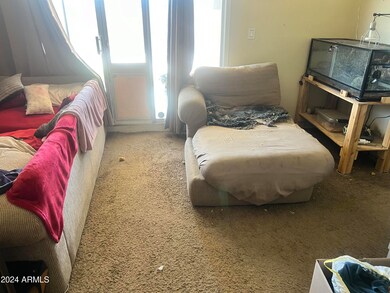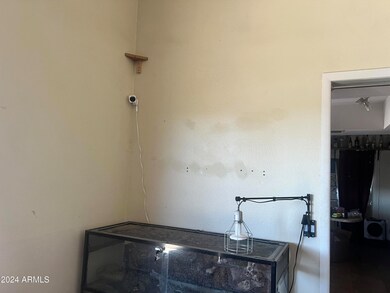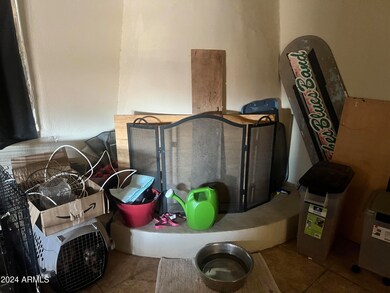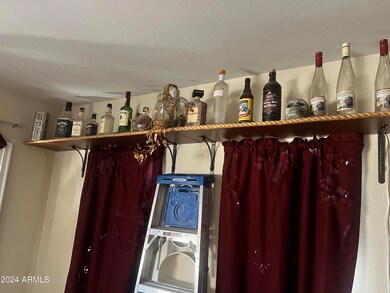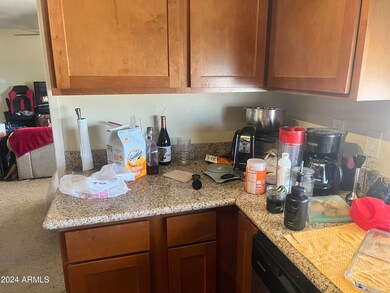
9612 N 52nd Dr Glendale, AZ 85302
Highlights
- Private Pool
- 1 Fireplace
- Eat-In Kitchen
- Ironwood High School Rated A-
- No HOA
- Tile Flooring
About This Home
As of June 2025This potentially charming 3-bedroom, 2-bath home is nestled on a spacious corner lot and comes with a 2-car garage, cozy fireplace, and inviting pool—perfect for enjoying those sunny days. While it needs a bit of TLC, this home holds great potential to be transformed into your dream space. With no HOA restrictions, you'll have the freedom to personalize the property to suit your vision. This is a fantastic opportunity to create something special in a home that already has so much to offer!
Last Agent to Sell the Property
RE/MAX Desert Showcase License #SA543207000 Listed on: 10/16/2024

Home Details
Home Type
- Single Family
Est. Annual Taxes
- $900
Year Built
- Built in 1975
Lot Details
- 7,636 Sq Ft Lot
- Block Wall Fence
- Grass Covered Lot
Parking
- 2 Car Garage
Home Design
- Fixer Upper
- Composition Roof
- Block Exterior
Interior Spaces
- 1,520 Sq Ft Home
- 1-Story Property
- 1 Fireplace
Kitchen
- Eat-In Kitchen
- Built-In Microwave
Flooring
- Carpet
- Tile
Bedrooms and Bathrooms
- 3 Bedrooms
- 2 Bathrooms
Pool
- Private Pool
Schools
- Heritage Elementary And Middle School
Utilities
- Central Air
- Heating Available
Community Details
- No Home Owners Association
- Association fees include no fees
- Paseo Place Subdivision
Listing and Financial Details
- Tax Lot 188
- Assessor Parcel Number 148-21-552
Ownership History
Purchase Details
Home Financials for this Owner
Home Financials are based on the most recent Mortgage that was taken out on this home.Purchase Details
Home Financials for this Owner
Home Financials are based on the most recent Mortgage that was taken out on this home.Purchase Details
Purchase Details
Home Financials for this Owner
Home Financials are based on the most recent Mortgage that was taken out on this home.Purchase Details
Home Financials for this Owner
Home Financials are based on the most recent Mortgage that was taken out on this home.Purchase Details
Home Financials for this Owner
Home Financials are based on the most recent Mortgage that was taken out on this home.Purchase Details
Home Financials for this Owner
Home Financials are based on the most recent Mortgage that was taken out on this home.Purchase Details
Home Financials for this Owner
Home Financials are based on the most recent Mortgage that was taken out on this home.Purchase Details
Home Financials for this Owner
Home Financials are based on the most recent Mortgage that was taken out on this home.Similar Homes in Glendale, AZ
Home Values in the Area
Average Home Value in this Area
Purchase History
| Date | Type | Sale Price | Title Company |
|---|---|---|---|
| Warranty Deed | $420,000 | Wfg National Title Insurance C | |
| Warranty Deed | $300,000 | American Title Service Agency | |
| Warranty Deed | $300,000 | American Title Service Agency | |
| Warranty Deed | $309,900 | American Title Service Agency | |
| Warranty Deed | $309,900 | American Title Service Agency | |
| Warranty Deed | $285,000 | First Arizona Title Agcy Llc | |
| Special Warranty Deed | $135,000 | Fidelity National Title Agen | |
| Quit Claim Deed | -- | None Available | |
| Trustee Deed | $111,000 | Fidelity National Title | |
| Warranty Deed | $128,000 | Stewart Title & Trust | |
| Warranty Deed | $98,900 | North American Title Agency |
Mortgage History
| Date | Status | Loan Amount | Loan Type |
|---|---|---|---|
| Open | $420,000 | VA | |
| Previous Owner | $285,000 | VA | |
| Previous Owner | $180,000 | New Conventional | |
| Previous Owner | $108,000 | New Conventional | |
| Previous Owner | $0 | Unknown | |
| Previous Owner | $54,100 | Credit Line Revolving | |
| Previous Owner | $126,022 | FHA | |
| Previous Owner | $98,091 | FHA | |
| Previous Owner | $84,254 | FHA |
Property History
| Date | Event | Price | Change | Sq Ft Price |
|---|---|---|---|---|
| 06/27/2025 06/27/25 | Sold | $420,000 | -0.9% | $276 / Sq Ft |
| 05/27/2025 05/27/25 | Pending | -- | -- | -- |
| 05/13/2025 05/13/25 | Price Changed | $423,900 | -0.2% | $279 / Sq Ft |
| 04/25/2025 04/25/25 | For Sale | $424,900 | +41.6% | $280 / Sq Ft |
| 11/14/2024 11/14/24 | Sold | $300,000 | 0.0% | $197 / Sq Ft |
| 10/17/2024 10/17/24 | Pending | -- | -- | -- |
| 10/16/2024 10/16/24 | For Sale | $300,000 | +122.2% | $197 / Sq Ft |
| 11/27/2013 11/27/13 | Sold | $135,000 | -3.5% | $89 / Sq Ft |
| 10/30/2013 10/30/13 | Pending | -- | -- | -- |
| 10/18/2013 10/18/13 | Price Changed | $139,900 | -6.7% | $92 / Sq Ft |
| 09/27/2013 09/27/13 | Price Changed | $149,900 | -6.3% | $99 / Sq Ft |
| 09/06/2013 09/06/13 | Price Changed | $159,900 | -3.0% | $105 / Sq Ft |
| 08/09/2013 08/09/13 | Price Changed | $164,900 | -2.9% | $108 / Sq Ft |
| 07/01/2013 07/01/13 | For Sale | $169,900 | -- | $112 / Sq Ft |
Tax History Compared to Growth
Tax History
| Year | Tax Paid | Tax Assessment Tax Assessment Total Assessment is a certain percentage of the fair market value that is determined by local assessors to be the total taxable value of land and additions on the property. | Land | Improvement |
|---|---|---|---|---|
| 2025 | $900 | $11,815 | -- | -- |
| 2024 | $919 | $11,252 | -- | -- |
| 2023 | $919 | $27,370 | $5,470 | $21,900 |
| 2022 | $911 | $21,030 | $4,200 | $16,830 |
| 2021 | $977 | $19,230 | $3,840 | $15,390 |
| 2020 | $992 | $18,300 | $3,660 | $14,640 |
| 2019 | $964 | $16,350 | $3,270 | $13,080 |
| 2018 | $942 | $15,050 | $3,010 | $12,040 |
| 2017 | $948 | $13,060 | $2,610 | $10,450 |
| 2016 | $942 | $12,300 | $2,460 | $9,840 |
| 2015 | $884 | $11,920 | $2,380 | $9,540 |
Agents Affiliated with this Home
-
Rodney Archuleta
R
Seller's Agent in 2025
Rodney Archuleta
Realty One Group
(602) 377-0947
11 Total Sales
-
Adeline Bolda
A
Buyer's Agent in 2025
Adeline Bolda
eXp Realty
8 Total Sales
-
Jacqueline Henry

Seller's Agent in 2024
Jacqueline Henry
RE/MAX
(623) 910-7249
94 Total Sales
-
Victor Higuera-Iniguez
V
Buyer's Agent in 2024
Victor Higuera-Iniguez
Networth Realty of Phoenix
(520) 238-1575
11 Total Sales
-
P
Seller's Agent in 2013
Polly Watts
Maxim Properties Corporation of Arizona
-
Alan Kushmakov

Buyer's Agent in 2013
Alan Kushmakov
Best Homes Real Estate
(623) 261-1866
70 Total Sales
Map
Source: Arizona Regional Multiple Listing Service (ARMLS)
MLS Number: 6771905
APN: 148-21-552
- 5237 W Mountain View Rd
- 5143 W Mountain View Rd
- 5101 W Purdue Ave
- 5343 W Vogel Ave
- 5143 W Mission Ln
- 9053 N 53rd Ave
- 9214 N 54th Ave Unit 4
- 9054 N 51st Ln
- 9050 N 51st Ln
- 5210 W Ironwood Dr
- 9046 N 51st Ln
- 5109 W Sanna St
- 9036 N 51st Ln
- 9710 N 55th Ave
- 9716 N 55th Ave
- 5119 W Onyx Ave
- 10008 N 50th Dr
- 9011 N 52nd Ave
- 9714 N 55th Dr
- 9117 N 55th Ave
