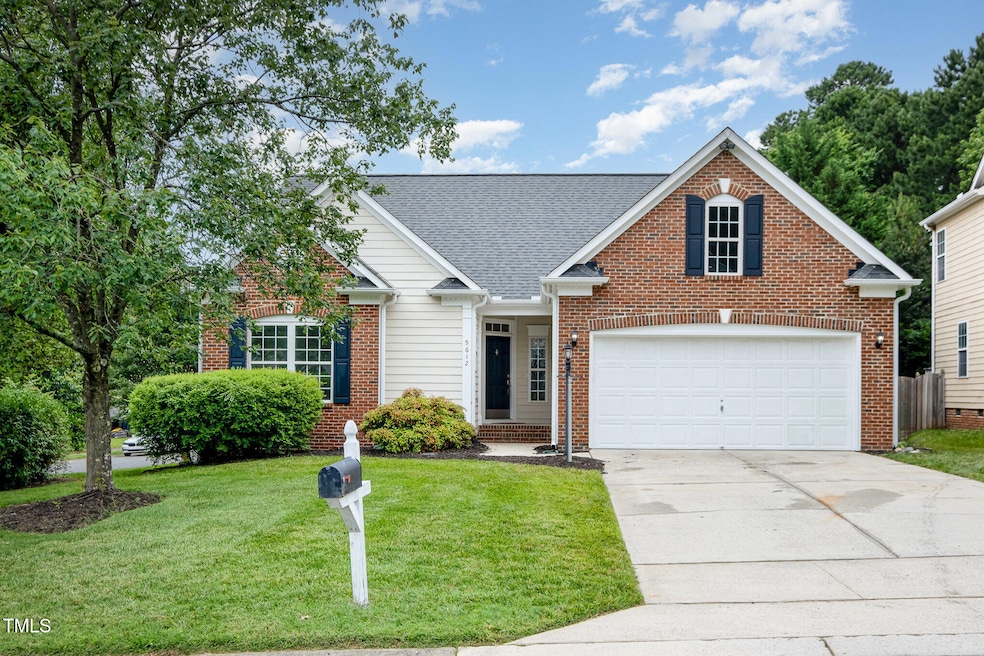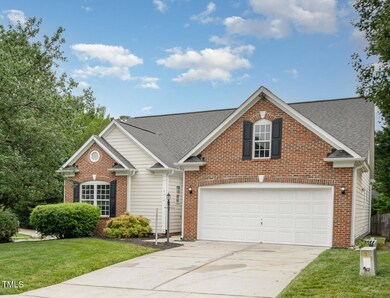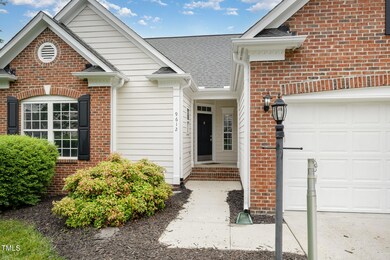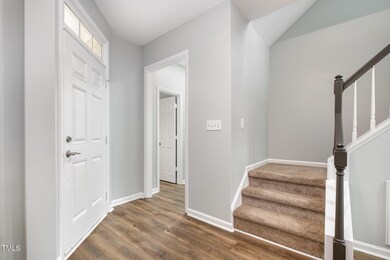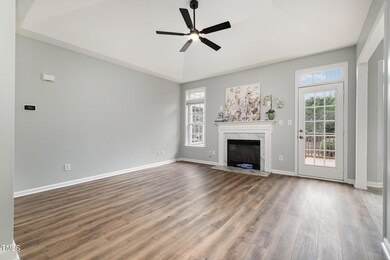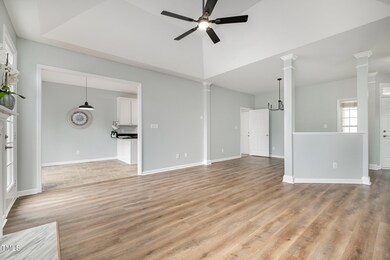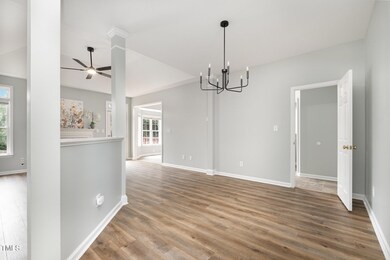
9612 Treymore Dr Raleigh, NC 27617
Umstead NeighborhoodEstimated payment $3,084/month
Highlights
- Open Floorplan
- Deck
- Whirlpool Bathtub
- Leesville Road Elementary School Rated A
- Traditional Architecture
- Corner Lot
About This Home
Charming 4-Bedroom Ranch on Corner Lot with 2-Car Garage
This inviting 4-bedroom, 3-bath ranch-style home sits on a spacious corner lot and offers a wonderful opportunity for comfortable, mostly single-level living. The classic two-car garage and thoughtfully designed layout make this home ideal for a variety of lifestyles.
The second floor features a private 4th bedroom with a full bath, perfect as a guest suite, home office, or versatile bonus room—offering flexible living space to fit your needs.
Enjoy the advantages of a corner lot with added privacy, extra yard space, and enhanced curb appeal. Whether you're relaxing, gardening, or entertaining, this home provides the perfect backdrop.
Conveniently located near shopping, dining, and commuter routes, this property blends peaceful living with everyday convenience. Don't miss the chance to make this charming home your own—schedule your showing today!
Home Details
Home Type
- Single Family
Est. Annual Taxes
- $4,463
Year Built
- Built in 1999
Lot Details
- 10,454 Sq Ft Lot
- Lot Dimensions are 60 x 149 x 68 159
- Property fronts a private road
- Southeast Facing Home
- Wood Fence
- Perimeter Fence
- Landscaped
- Corner Lot
- Rectangular Lot
- Level Lot
- Cleared Lot
- Few Trees
- Back Yard Fenced
- Property is zoned R-6
Parking
- 2 Car Direct Access Garage
- Enclosed Parking
- Inside Entrance
- Parking Accessed On Kitchen Level
- Front Facing Garage
- Private Driveway
- Open Parking
Home Design
- Traditional Architecture
- Permanent Foundation
- Shingle Roof
- HardiePlank Type
Interior Spaces
- 1,889 Sq Ft Home
- 1-Story Property
- Open Floorplan
- Tray Ceiling
- Ceiling Fan
- Recessed Lighting
- Self Contained Fireplace Unit Or Insert
- Gas Fireplace
- Entrance Foyer
- Family Room
- Living Room with Fireplace
- Breakfast Room
- Dining Room
- Neighborhood Views
- Basement
- Crawl Space
- Pull Down Stairs to Attic
Kitchen
- Eat-In Kitchen
- Breakfast Bar
- Built-In Electric Range
- Microwave
- Dishwasher
- Stainless Steel Appliances
- Granite Countertops
Flooring
- Carpet
- Vinyl
Bedrooms and Bathrooms
- 4 Bedrooms
- Walk-In Closet
- 3 Full Bathrooms
- Whirlpool Bathtub
- Bathtub with Shower
- Shower Only in Primary Bathroom
- Walk-in Shower
Laundry
- Laundry Room
- Laundry on main level
- Washer Hookup
Outdoor Features
- Deck
- Rain Gutters
- Front Porch
Schools
- Leesville Road Elementary And Middle School
- Leesville Road High School
Horse Facilities and Amenities
- Grass Field
- Round Pen
Utilities
- Forced Air Heating and Cooling System
- Floor Furnace
- Heating System Uses Gas
- Heating System Uses Natural Gas
- Natural Gas Connected
- Water Heater
Community Details
- No Home Owners Association
- Pemberton Subdivision
Listing and Financial Details
- Assessor Parcel Number 0778.04-94-8638.000
Map
Home Values in the Area
Average Home Value in this Area
Tax History
| Year | Tax Paid | Tax Assessment Tax Assessment Total Assessment is a certain percentage of the fair market value that is determined by local assessors to be the total taxable value of land and additions on the property. | Land | Improvement |
|---|---|---|---|---|
| 2024 | $4,463 | $511,598 | $170,000 | $341,598 |
| 2023 | $3,225 | $294,027 | $80,000 | $214,027 |
| 2022 | $2,997 | $294,027 | $80,000 | $214,027 |
| 2021 | $2,881 | $294,027 | $80,000 | $214,027 |
| 2020 | $2,829 | $294,027 | $80,000 | $214,027 |
| 2019 | $2,762 | $236,620 | $70,000 | $166,620 |
| 2018 | $2,605 | $236,620 | $70,000 | $166,620 |
| 2017 | $2,482 | $236,620 | $70,000 | $166,620 |
| 2016 | $2,431 | $236,620 | $70,000 | $166,620 |
| 2015 | $2,426 | $232,325 | $66,000 | $166,325 |
| 2014 | $2,301 | $232,325 | $66,000 | $166,325 |
Property History
| Date | Event | Price | Change | Sq Ft Price |
|---|---|---|---|---|
| 06/24/2025 06/24/25 | Pending | -- | -- | -- |
| 06/24/2025 06/24/25 | Off Market | $490,000 | -- | -- |
| 06/23/2025 06/23/25 | For Sale | $490,000 | 0.0% | $259 / Sq Ft |
| 06/09/2025 06/09/25 | Pending | -- | -- | -- |
| 06/09/2025 06/09/25 | Off Market | $490,000 | -- | -- |
| 06/06/2025 06/06/25 | For Sale | $490,000 | -- | $259 / Sq Ft |
Purchase History
| Date | Type | Sale Price | Title Company |
|---|---|---|---|
| Warranty Deed | $175,500 | -- |
Mortgage History
| Date | Status | Loan Amount | Loan Type |
|---|---|---|---|
| Open | $241,300 | FHA | |
| Closed | $189,500 | Unknown | |
| Closed | $10,000 | Stand Alone Second | |
| Closed | $156,000 | Unknown | |
| Closed | $39,000 | Stand Alone Second | |
| Closed | $18,000 | Credit Line Revolving | |
| Closed | $157,850 | No Value Available |
Similar Homes in the area
Source: Doorify MLS
MLS Number: 10101285
APN: 0778.04-94-8638-000
- 9104 Colony Village Ln
- 8820 Waynick Dr
- 8600 Colville Ct
- 7768 Berry Crest Ave
- 9425 Brimstone Ln
- 5644 Picnic Rock Ln
- 9309 Field Maple Ct
- 9305 Field Maple Ct
- 9305 Dominion Blvd
- 8909 Hunting Trail
- 8228 Clarks Branch Dr
- 9228 Oneal Rd
- 9413 Rawson Ave
- 9417 Rawson Ave
- 7873 Cape Charles Dr
- 5908 Dunzo Rd
- 6040 Dunzo Dr
- 5902 Dunzo Dr
- 5904 Dunzo Dr
- 5900 Dunzo Dr
