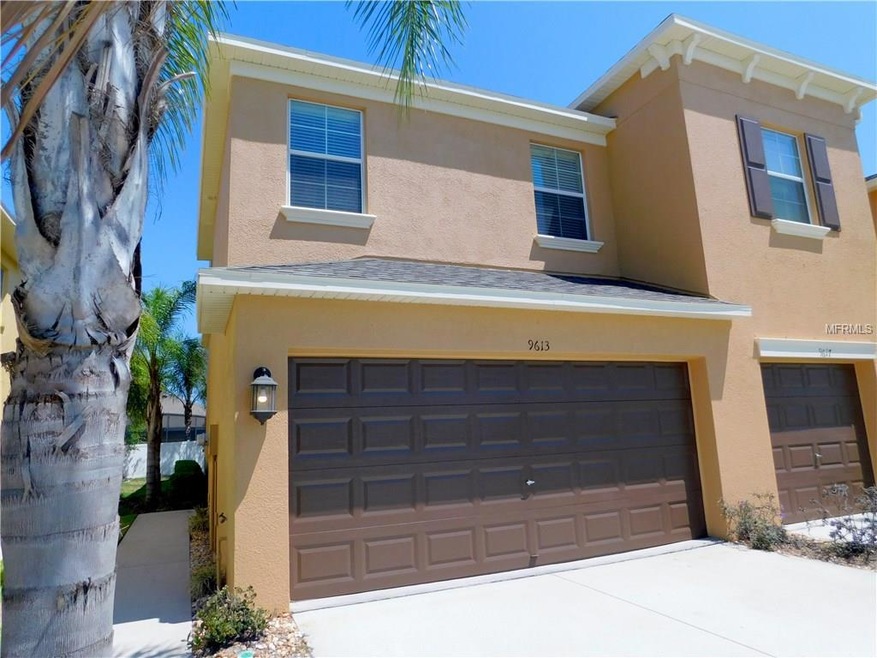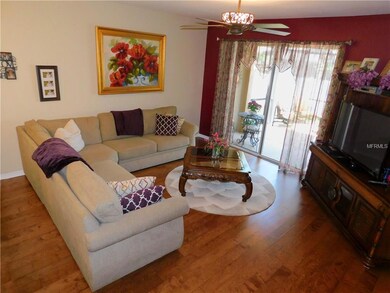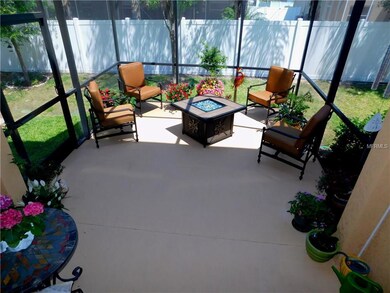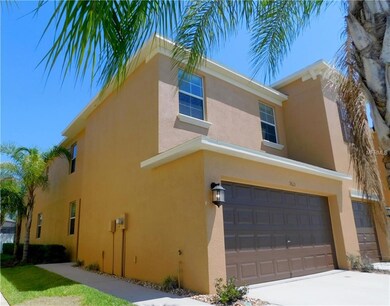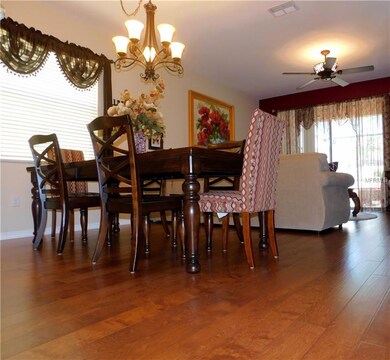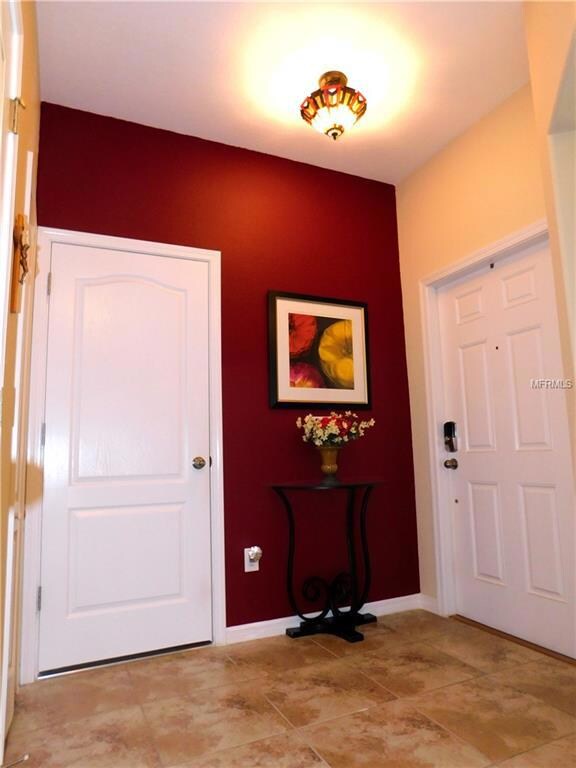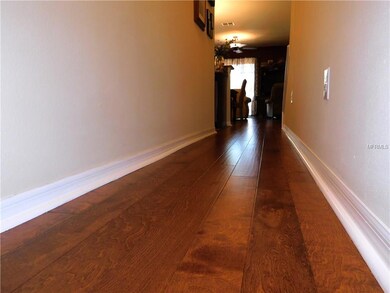9613 Trumpet Vine Loop Trinity, FL 34655
Highlights
- Deck
- Wood Flooring
- Stone Countertops
- Trinity Elementary School Rated A-
- End Unit
- Enclosed patio or porch
About This Home
As of June 2017Meticulously maintained 3 bedroom, 2.5 bath, end-unit townhome in Trinity with a 2-car garage, rich hand-scraped walnut engineered-hardwood floors that flow from the entryway, into the dining and living areas, up the stairs and through the second story hallway! This home features a spacious screened Lanai giving you a place to relax and enjoy the sunshine while providing an extension of the home perfect for entertaining. The beautiful kitchen features granite countertops and stainless steel appliances with room for a breakfast table. The solid cabinets have the finer detail of crown molding along the top edge and a stainless split sink.The raised kitchen countertop provides plenty of room for bar-stools and overlooks the great room that includes the dining area and Family/Living Room. The spacious Master Bedroom is separate from the other bedrooms and has a Master Bathroom with a garden tub, separate shower and a huge L-shaped walk-in closet. The 2nd bedroom is almost the same size as the master and the 3rd bedroom has plenty of space as well! Low HOA fees compared to similar communities. Large windows keep all of the rooms nice and bright but efficient construction techniques (2012) keep energy costs low. Located in highly sought after Trinity, you're close to shopping, YMCA, the new Trinity Hospital, outlet mall, great schools, Tampa International Airport and the best gulf coast beaches! Make an appointment today. This home is zoned for Trinity Elementary, Seven Springs Middle and Mitchell High School!
Townhouse Details
Home Type
- Townhome
Est. Annual Taxes
- $1,981
Year Built
- Built in 2012
Lot Details
- 3,049 Sq Ft Lot
- End Unit
- Irrigation
- Landscaped with Trees
- Zero Lot Line
HOA Fees
- $173 Monthly HOA Fees
Parking
- 2 Car Attached Garage
- Garage Door Opener
Home Design
- Bi-Level Home
- Slab Foundation
- Shingle Roof
- Block Exterior
- Stucco
Interior Spaces
- 2,004 Sq Ft Home
- Ceiling Fan
- Blinds
- Sliding Doors
- Storage Room
- Laundry in unit
- Inside Utility
Kitchen
- Dishwasher
- Stone Countertops
- Disposal
Flooring
- Wood
- Carpet
- Ceramic Tile
Bedrooms and Bathrooms
- 3 Bedrooms
- Walk-In Closet
Home Security
Outdoor Features
- Deck
- Enclosed patio or porch
Schools
- Trinity Elementary School
- Seven Springs Middle School
- J.W. Mitchell High School
Utilities
- Central Heating and Cooling System
- High Speed Internet
- Cable TV Available
Listing and Financial Details
- Visit Down Payment Resource Website
- Legal Lot and Block 49 / 1
- Assessor Parcel Number 36-26-16-0080-00100-0490
Community Details
Overview
- Association fees include insurance, maintenance structure, ground maintenance, trash
- Thousand Oaks East A C Ph 05 Subdivision
- The community has rules related to deed restrictions
Pet Policy
- Pets Allowed
Security
- Fire and Smoke Detector
Ownership History
Purchase Details
Purchase Details
Home Financials for this Owner
Home Financials are based on the most recent Mortgage that was taken out on this home.Purchase Details
Home Financials for this Owner
Home Financials are based on the most recent Mortgage that was taken out on this home.Purchase Details
Home Financials for this Owner
Home Financials are based on the most recent Mortgage that was taken out on this home.Purchase Details
Map
Home Values in the Area
Average Home Value in this Area
Purchase History
| Date | Type | Sale Price | Title Company |
|---|---|---|---|
| Warranty Deed | -- | Faulkner Debra A | |
| Warranty Deed | $215,500 | Legal Title Excghange Inc | |
| Special Warranty Deed | $180,000 | North American Title Company | |
| Special Warranty Deed | $205,297 | Attorney | |
| Trustee Deed | $145,100 | Attorney |
Mortgage History
| Date | Status | Loan Amount | Loan Type |
|---|---|---|---|
| Previous Owner | $175,437 | FHA | |
| Previous Owner | $187,297 | Seller Take Back |
Property History
| Date | Event | Price | Change | Sq Ft Price |
|---|---|---|---|---|
| 08/13/2020 08/13/20 | Rented | $1,875 | -1.3% | -- |
| 07/20/2020 07/20/20 | Under Contract | -- | -- | -- |
| 05/23/2020 05/23/20 | For Rent | $1,900 | 0.0% | -- |
| 05/15/2019 05/15/19 | Rented | $1,900 | 0.0% | -- |
| 04/07/2019 04/07/19 | Under Contract | -- | -- | -- |
| 03/19/2019 03/19/19 | For Rent | $1,900 | +5.6% | -- |
| 01/10/2018 01/10/18 | Off Market | $1,800 | -- | -- |
| 10/12/2017 10/12/17 | Rented | $1,800 | -99.2% | -- |
| 10/03/2017 10/03/17 | Under Contract | -- | -- | -- |
| 09/19/2017 09/19/17 | Off Market | $215,500 | -- | -- |
| 08/16/2017 08/16/17 | For Rent | $1,900 | 0.0% | -- |
| 06/21/2017 06/21/17 | Sold | $215,500 | +0.2% | $108 / Sq Ft |
| 05/17/2017 05/17/17 | Pending | -- | -- | -- |
| 05/11/2017 05/11/17 | For Sale | $215,000 | -- | $107 / Sq Ft |
Tax History
| Year | Tax Paid | Tax Assessment Tax Assessment Total Assessment is a certain percentage of the fair market value that is determined by local assessors to be the total taxable value of land and additions on the property. | Land | Improvement |
|---|---|---|---|---|
| 2024 | $4,927 | $302,752 | $24,225 | $278,527 |
| 2023 | $4,645 | $300,635 | $20,605 | $280,030 |
| 2022 | $3,856 | $260,422 | $20,605 | $239,817 |
| 2021 | $3,345 | $196,231 | $18,480 | $177,751 |
| 2020 | $3,207 | $187,855 | $18,480 | $169,375 |
| 2019 | $3,134 | $181,745 | $18,480 | $163,265 |
| 2018 | $3,200 | $185,525 | $18,480 | $167,045 |
| 2017 | $2,086 | $157,819 | $0 | $0 |
| 2016 | $1,981 | $148,926 | $0 | $0 |
| 2015 | $2,007 | $147,891 | $0 | $0 |
| 2014 | $1,950 | $155,041 | $23,960 | $131,081 |
Source: Stellar MLS
MLS Number: T2880147
APN: 36-26-16-0080-00100-0490
- 9520 Trumpet Vine Loop
- 9807 Balsaridge Ct
- 9871 Trumpet Vine Loop
- 9873 Trumpet Vine Loop
- 1339 Lahara Way
- 1641 Bayfield Ct
- 1348 Impatiens Ct
- 1717 Daylily Dr
- 1449 Kaffir Lily Ct
- 1506 Lenton Rose Ct
- 1442 Lenton Rose Ct
- 9738 Milano Dr
- 1144 Bellamare Trail
- 1134 Bellamare Trail
- 1535 Crossvine Ct
- 1130 Hominy Hill Dr
- 9233 Souchak Dr
- 9933 Milano Dr
- 9943 Milano Dr
- 1712 Crossvine Ct
