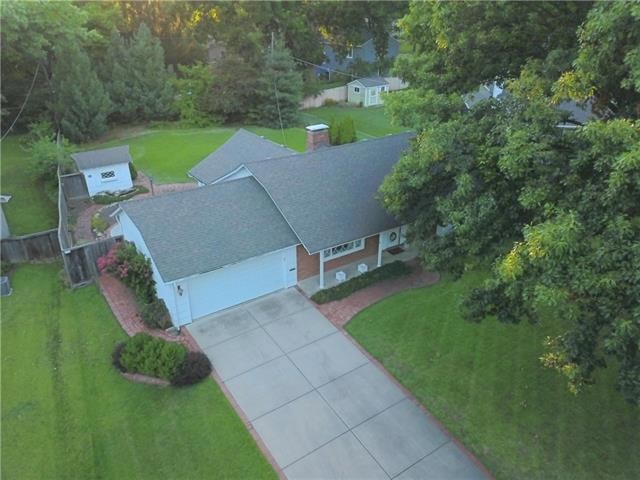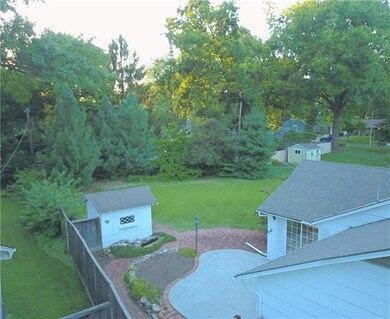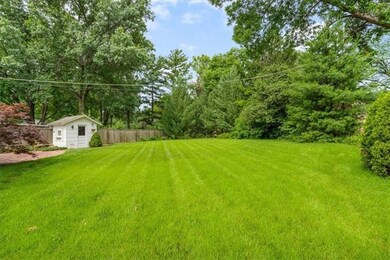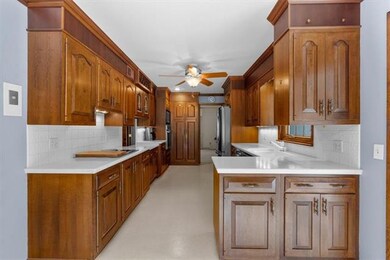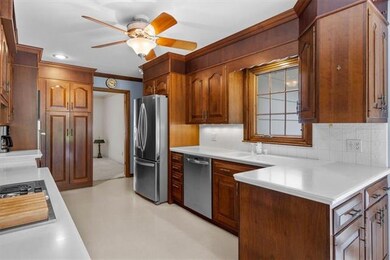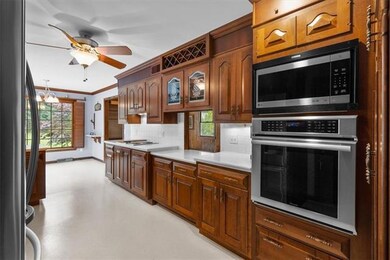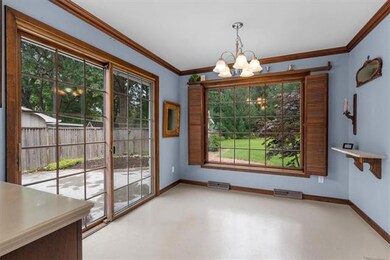
9614 Mohawk Dr Overland Park, KS 66206
Estimated Value: $484,000 - $552,000
Highlights
- Custom Closet System
- Recreation Room
- Wood Flooring
- Brookwood Elementary School Rated A
- Ranch Style House
- No HOA
About This Home
As of September 2022OFFER ACCEPTED- WAITING ON SIGNATURES 3,800 sqft under $450k?! Entertainer's dream! This spacious, solid, & bright home has been lovingly cared for by one owner for almost 50 years. Kitchen features stainless appliances, pantry, plenty of counter & cabinet space, built in oven & microwave, and WoodMode solid cabinetry in impeccable condition. ALL appliances stay; including a basement freezer and fridge! HVAC, AC, roof, exterior paint, water heater all UNDER 12 years young. Upgraded Pella windows & crown molding throughout the home. Primary bedroom features 2 closets and an updated ensuite. Convenient laundry shoot! Hardwoods throughout main (except kitchen and bathrooms) have been protected under carpet for over 50 years!
Wet bar, rec room, bonus room & full bath in basement. Private, fenced, & treed backyard with stamped patio, shed, wired for speakers, and stocked pond. Shed has water going to it. Minutes to park, Corinth Square, shopping, & dining. All schools within 2.5 miles! AVERAGE $/SQFT FOR RANCHVIEW=$240/SQFT. THIS WELL TAKEN CARE OF HOME IS AT $110/SQFT. Try to find that in JoCo!!
Home Details
Home Type
- Single Family
Est. Annual Taxes
- $3,524
Year Built
- Built in 1958
Lot Details
- 0.32 Acre Lot
- Wood Fence
- Aluminum or Metal Fence
- Paved or Partially Paved Lot
- Level Lot
- Many Trees
Parking
- 2 Car Attached Garage
- Front Facing Garage
- Garage Door Opener
Home Design
- Ranch Style House
- Traditional Architecture
- Blown-In Insulation
- Foam Insulation
- Composition Roof
- Vinyl Siding
Interior Spaces
- Wet Bar
- Ceiling Fan
- Gas Fireplace
- Thermal Windows
- Family Room with Fireplace
- Family Room Downstairs
- Home Office
- Recreation Room
Kitchen
- Breakfast Room
- Eat-In Kitchen
- Built-In Range
- Recirculated Exhaust Fan
- Freezer
- Dishwasher
- Stainless Steel Appliances
- Wood Stained Kitchen Cabinets
- Disposal
Flooring
- Wood
- Carpet
Bedrooms and Bathrooms
- 3 Bedrooms
- Custom Closet System
- 3 Full Bathrooms
Laundry
- Laundry on lower level
- Washer
Finished Basement
- Basement Fills Entire Space Under The House
- Stubbed For A Bathroom
- Natural lighting in basement
Home Security
- Storm Windows
- Storm Doors
Outdoor Features
- Porch
Schools
- Brookwood Elementary School
- Sm South High School
Utilities
- Central Air
- Satellite Dish
Community Details
- No Home Owners Association
- Association fees include no amenities
- Ranchview Subdivision
Listing and Financial Details
- Exclusions: AS-IS
- Assessor Parcel Number NP70800005-0009
Ownership History
Purchase Details
Home Financials for this Owner
Home Financials are based on the most recent Mortgage that was taken out on this home.Purchase Details
Similar Homes in the area
Home Values in the Area
Average Home Value in this Area
Purchase History
| Date | Buyer | Sale Price | Title Company |
|---|---|---|---|
| Merrill Cooper | -- | New Title Company Name | |
| Coulter Joint Revocable Trust | -- | None Available |
Property History
| Date | Event | Price | Change | Sq Ft Price |
|---|---|---|---|---|
| 09/09/2022 09/09/22 | Sold | -- | -- | -- |
| 08/25/2022 08/25/22 | Pending | -- | -- | -- |
| 08/18/2022 08/18/22 | Price Changed | $420,000 | -10.6% | $111 / Sq Ft |
| 08/03/2022 08/03/22 | Price Changed | $470,000 | -0.9% | $124 / Sq Ft |
| 07/12/2022 07/12/22 | Price Changed | $474,500 | -5.1% | $125 / Sq Ft |
| 05/15/2022 05/15/22 | For Sale | $500,000 | -- | $132 / Sq Ft |
Tax History Compared to Growth
Tax History
| Year | Tax Paid | Tax Assessment Tax Assessment Total Assessment is a certain percentage of the fair market value that is determined by local assessors to be the total taxable value of land and additions on the property. | Land | Improvement |
|---|---|---|---|---|
| 2024 | $4,575 | $47,242 | $10,115 | $37,127 |
| 2023 | $4,483 | $45,713 | $9,192 | $36,521 |
| 2022 | $3,665 | $37,709 | $9,192 | $28,517 |
| 2021 | $3,524 | $34,500 | $7,660 | $26,840 |
| 2020 | $3,403 | $33,350 | $6,387 | $26,963 |
| 2019 | $2,960 | $29,049 | $4,560 | $24,489 |
| 2018 | $2,807 | $27,439 | $4,560 | $22,879 |
| 2017 | $2,862 | $27,520 | $4,560 | $22,960 |
| 2016 | $2,627 | $24,863 | $4,560 | $20,303 |
| 2015 | $2,261 | $21,850 | $4,560 | $17,290 |
| 2013 | -- | $20,125 | $4,560 | $15,565 |
Agents Affiliated with this Home
-
Karie Parsons

Seller's Agent in 2022
Karie Parsons
Real Broker, LLC
(913) 568-3253
3 in this area
132 Total Sales
-
Kaelynn Parsons

Seller Co-Listing Agent in 2022
Kaelynn Parsons
Real Broker, LLC
(913) 991-1221
2 in this area
31 Total Sales
-
Hannah Shireman

Buyer's Agent in 2022
Hannah Shireman
West Village Realty
(913) 832-7500
21 in this area
328 Total Sales
Map
Source: Heartland MLS
MLS Number: 2379905
APN: NP70800005-0009
- 3415 W 95th St
- 10036 Mission Rd
- 10040 Mission Rd
- 3921 W 97th St
- 9708 Aberdeen St
- 4030 W 97th St
- 9410 Ensley Ln
- 9628 Meadow Ln
- 9440 Manor Rd
- 9511 Manor Rd
- 9329 Catalina St
- 9525 El Monte St
- 3520 W 93rd St
- 9608 El Monte St
- 9511 Meadow Ln
- 9730 El Monte St
- 4420 W 97th St
- 9729 Manor Rd
- 9905 Cherokee Ln
- 9515 Lee Blvd
