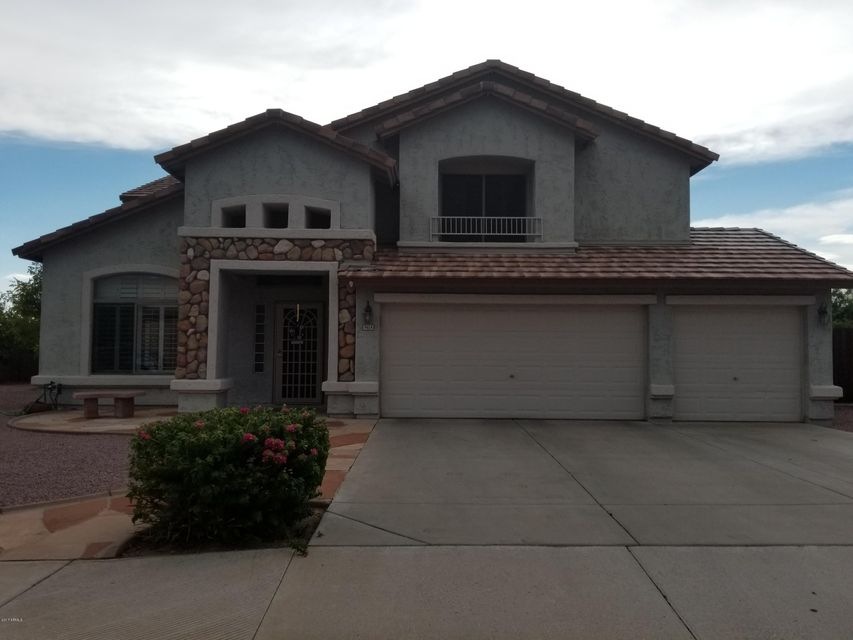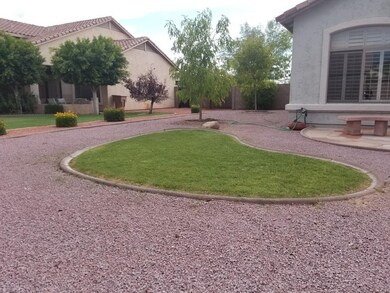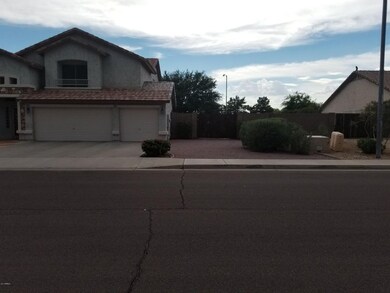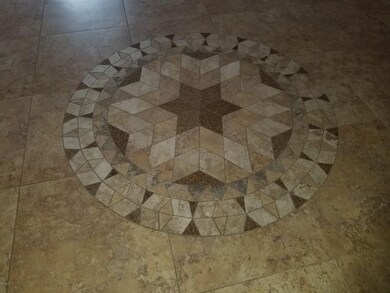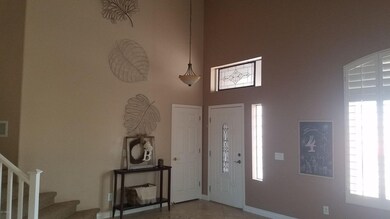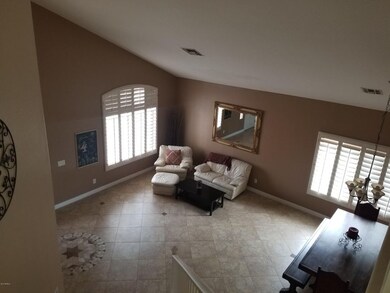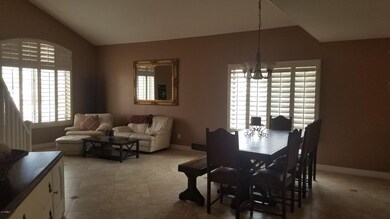
9614 N 86th Ln Peoria, AZ 85345
Estimated Value: $529,075 - $605,000
Highlights
- Private Pool
- Vaulted Ceiling
- Covered patio or porch
- RV Gated
- Granite Countertops
- Eat-In Kitchen
About This Home
As of August 2017Entertainer's Dream, from the fully appointed kitchen to the over-sized backyard you will not be disappointed here. Sparkling clean, well taken care of Beautiful flooring, plantation shutters, custom walk-in shower in the large master bedroom, newer dual A/C units still under warranty, security doors, 4 bedrooms, 2.5 bath. Room for all of your toys with an R/V gate. Close to schools, parks, Westgate, Cardinal Stadium, Coyote stadium and minutes to Arrowhead. Conveniently located close to the 101 also. Storage space galore with a 3 car garage with built in cabinets. Sparkling pool with a water feature and a built in cocktail table. Too many upgrades to list. If your clients want class, move-in ready, this is it.
Last Agent to Sell the Property
Sunroom Rentals Arizona,LLC License #BR574617000 Listed on: 07/21/2017
Home Details
Home Type
- Single Family
Est. Annual Taxes
- $1,807
Year Built
- Built in 1997
Lot Details
- 0.25 Acre Lot
- Desert faces the back of the property
- Block Wall Fence
- Front and Back Yard Sprinklers
- Grass Covered Lot
HOA Fees
- $40 Monthly HOA Fees
Parking
- 3 Car Garage
- 2 Open Parking Spaces
- Garage Door Opener
- RV Gated
Home Design
- Wood Frame Construction
- Cellulose Insulation
- Tile Roof
- Stone Exterior Construction
- Stucco
Interior Spaces
- 2,588 Sq Ft Home
- 2-Story Property
- Vaulted Ceiling
- Ceiling Fan
- Double Pane Windows
Kitchen
- Eat-In Kitchen
- Built-In Microwave
- Kitchen Island
- Granite Countertops
Flooring
- Carpet
- Laminate
- Tile
Bedrooms and Bathrooms
- 4 Bedrooms
- Remodeled Bathroom
- Primary Bathroom is a Full Bathroom
- 2.5 Bathrooms
- Dual Vanity Sinks in Primary Bathroom
Outdoor Features
- Private Pool
- Covered patio or porch
Schools
- Alta Loma Elementary And Middle School
- Peoria High School
Utilities
- Refrigerated Cooling System
- Zoned Heating
- High Speed Internet
- Cable TV Available
Listing and Financial Details
- Tax Lot 318
- Assessor Parcel Number 142-89-830
Community Details
Overview
- Association fees include ground maintenance
- Osselaer Management Association, Phone Number (602) 277-4418
- Built by Beazer
- Fairmont Subdivision
Recreation
- Community Playground
Ownership History
Purchase Details
Home Financials for this Owner
Home Financials are based on the most recent Mortgage that was taken out on this home.Purchase Details
Home Financials for this Owner
Home Financials are based on the most recent Mortgage that was taken out on this home.Purchase Details
Home Financials for this Owner
Home Financials are based on the most recent Mortgage that was taken out on this home.Similar Homes in the area
Home Values in the Area
Average Home Value in this Area
Purchase History
| Date | Buyer | Sale Price | Title Company |
|---|---|---|---|
| Fletcher Kirk P | $314,500 | Driggs Title Agency Inc | |
| Behrens Jesse I | $228,000 | Driggs Title Agency Inc | |
| Vanhoesen Mark A | $149,000 | Lawyers Title Of Arizona Inc | |
| Beazer Homes Sales Arizona Inc | -- | Lawyers Title Of Arizona Inc |
Mortgage History
| Date | Status | Borrower | Loan Amount |
|---|---|---|---|
| Open | Fletcher Kirk P | $251,600 | |
| Previous Owner | Behrens Jesse I | $223,870 | |
| Previous Owner | Vanhoesen Mark A | $45,000 | |
| Previous Owner | Vanhoesen Mark A | $153,470 |
Property History
| Date | Event | Price | Change | Sq Ft Price |
|---|---|---|---|---|
| 08/30/2017 08/30/17 | Sold | $314,500 | -0.1% | $122 / Sq Ft |
| 07/28/2017 07/28/17 | Price Changed | $314,900 | -3.1% | $122 / Sq Ft |
| 07/21/2017 07/21/17 | For Sale | $324,900 | +40.0% | $126 / Sq Ft |
| 04/05/2013 04/05/13 | Sold | $232,000 | +1.3% | $90 / Sq Ft |
| 02/27/2013 02/27/13 | Pending | -- | -- | -- |
| 02/22/2013 02/22/13 | For Sale | $229,000 | -- | $88 / Sq Ft |
Tax History Compared to Growth
Tax History
| Year | Tax Paid | Tax Assessment Tax Assessment Total Assessment is a certain percentage of the fair market value that is determined by local assessors to be the total taxable value of land and additions on the property. | Land | Improvement |
|---|---|---|---|---|
| 2025 | $1,845 | $23,637 | -- | -- |
| 2024 | $1,866 | $22,511 | -- | -- |
| 2023 | $1,866 | $38,670 | $7,730 | $30,940 |
| 2022 | $1,826 | $29,950 | $5,990 | $23,960 |
| 2021 | $1,951 | $27,720 | $5,540 | $22,180 |
| 2020 | $1,970 | $26,230 | $5,240 | $20,990 |
| 2019 | $1,909 | $22,770 | $4,550 | $18,220 |
| 2018 | $1,812 | $21,830 | $4,360 | $17,470 |
| 2017 | $1,828 | $20,650 | $4,130 | $16,520 |
| 2016 | $1,807 | $19,210 | $3,840 | $15,370 |
| 2015 | $1,688 | $19,500 | $3,900 | $15,600 |
Agents Affiliated with this Home
-
Barbara Broyles

Seller's Agent in 2017
Barbara Broyles
Sunroom Rentals Arizona,LLC
(602) 820-2530
4 Total Sales
-
Christopher Bole

Buyer's Agent in 2017
Christopher Bole
Real Broker
(480) 889-4211
158 Total Sales
-
Bettina Riesgo

Buyer Co-Listing Agent in 2017
Bettina Riesgo
Real Broker
(480) 889-4982
51 Total Sales
-

Seller's Agent in 2013
Jonathan Pear
Success Property Brokers
-
S
Seller Co-Listing Agent in 2013
Shannon Troth
Success Property Brokers
Map
Source: Arizona Regional Multiple Listing Service (ARMLS)
MLS Number: 5636165
APN: 142-89-830
- 8738 W Mountain View Rd
- 9509 N 88th Dr
- 8541 W Malapai Dr
- 8802 W Cinnabar Ave
- 8385 W Vogel Ave
- 8556 W Caron Dr Unit 1
- 8931 W Ironwood Dr
- 8940 W Olive Ave Unit 134
- 9566 N 83rd Dr
- 8341 W Palo Verde Ave
- 8645 W Olive Ave Unit K
- 8625 W Olive Ave
- 8473 W Madison St
- 8527 W Jefferson St
- 8259 W Carol Ave
- 10101 N 91st Ave Unit 162
- 10101 N 91st Ave Unit 128
- 10309 N 90th Ave Unit 36
- 9230 N 82nd Ln
- 9621 N 82nd Ln
- 9614 N 86th Ln
- 9604 N 86th Ln
- 9624 N 86th Ln
- 8618 W Vogel Ave
- 8617 W Palo Verde Ave
- 9576 N 86th Ln
- 9634 N 86th Ln
- 8614 W Vogel Ave
- 8613 W Palo Verde Ave Unit 2
- 8617 W Vogel Ave
- 8610 W Vogel Ave
- 8613 W Vogel Ave
- 8618 W Palo Verde Ave
- 9644 N 86th Ln
- 8609 W Palo Verde Ave
- 8606 W Vogel Ave
- 8609 W Vogel Ave
- 8614 W Palo Verde Ave Unit 2
- 8618 W Carol Ave
- 9510 N 87th Ave
