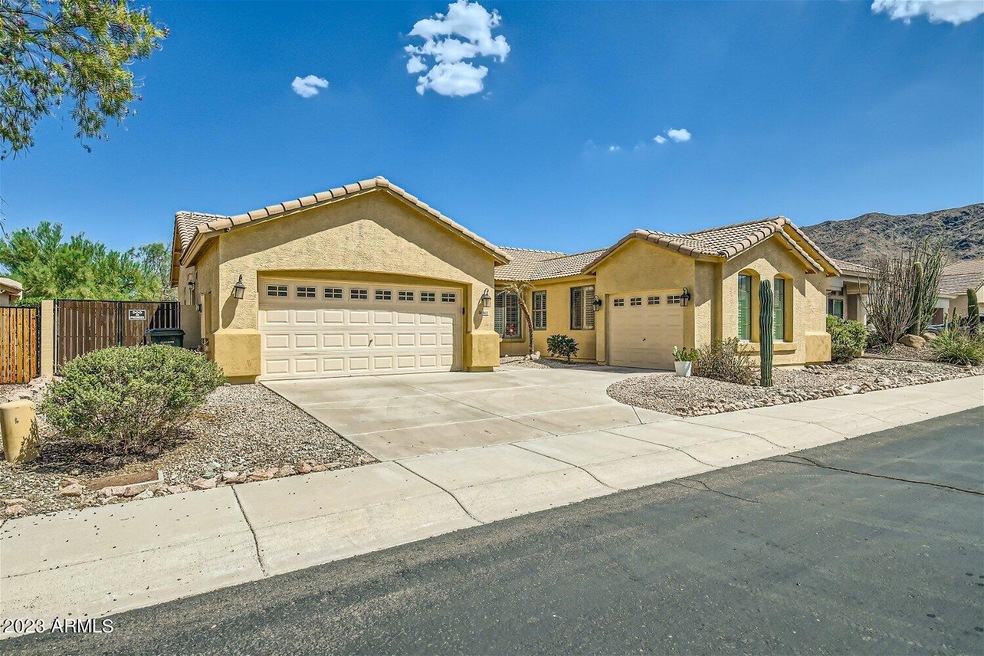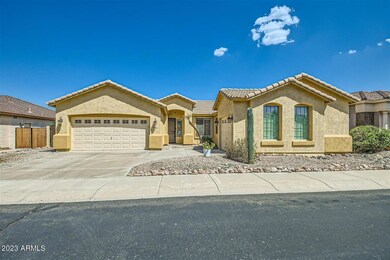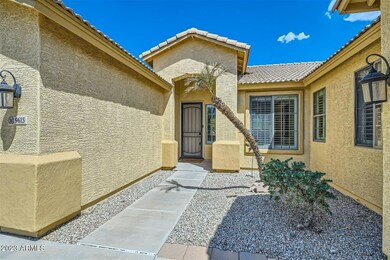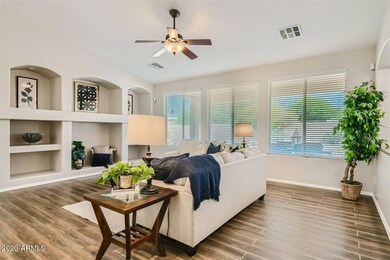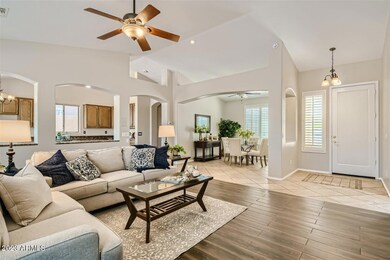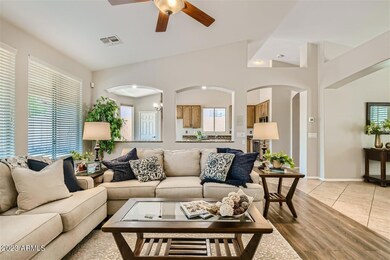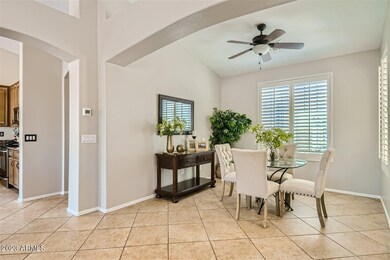
9615 S 25th Ln Phoenix, AZ 85041
South Mountain NeighborhoodHighlights
- RV Gated
- Gated Community
- Vaulted Ceiling
- Phoenix Coding Academy Rated A
- Mountain View
- Granite Countertops
About This Home
As of September 2023Welcome to this beautiful home in the gated community of Citrus Mountain Estates. First impressions are important! Entertain in uncrowded comfort in this spacious living room, dining room and kitchen combination. There is no telling what you will cook up in this nicely appointed eat-in kitchen with lots of storage and counter space; kitchen island; granite counters; and stainless-steel range and dishwasher. The large adjoining family room and dining room are perfect for entertaining. The primary bedroom, walk-in closet and in-suite bath provide a soothing oasis of special conveniences and comfort at day's end while the additional 2 bedrooms are perfect for family, guests, in-home office, or bonus room. Your wicker furniture will feel right at home in this expansive, private, low maintenance backyard with mountain views and large covered patio...plenty of space for outdoor living and entertaining. This home boasts new interior paint, 3 car garage, lots of closet space, and split floor plan and is
conveniently located to hiking, biking, and golf.
Last Agent to Sell the Property
Real Broker License #SA579094000 Listed on: 08/25/2023

Co-Listed By
Sarah Herr
Crestmark Realty Group LLC License #SA652871000
Home Details
Home Type
- Single Family
Est. Annual Taxes
- $2,571
Year Built
- Built in 2003
Lot Details
- 9,771 Sq Ft Lot
- Desert faces the front and back of the property
- Block Wall Fence
- Front and Back Yard Sprinklers
HOA Fees
- $125 Monthly HOA Fees
Parking
- 3 Car Garage
- RV Gated
Home Design
- Wood Frame Construction
- Tile Roof
- Stucco
Interior Spaces
- 1,823 Sq Ft Home
- 1-Story Property
- Vaulted Ceiling
- Ceiling Fan
- Double Pane Windows
- Mountain Views
- Washer and Dryer Hookup
Kitchen
- Built-In Microwave
- Kitchen Island
- Granite Countertops
Flooring
- Carpet
- Laminate
- Tile
Bedrooms and Bathrooms
- 3 Bedrooms
- Primary Bathroom is a Full Bathroom
- 2 Bathrooms
- Dual Vanity Sinks in Primary Bathroom
- Bathtub With Separate Shower Stall
Outdoor Features
- Covered Patio or Porch
Schools
- Roosevelt Elementary School
- Southwest Elementary Middle School
- Cesar Chavez High School
Utilities
- Central Air
- Heating System Uses Natural Gas
- High Speed Internet
- Cable TV Available
Listing and Financial Details
- Tax Lot 53
- Assessor Parcel Number 300-16-154
Community Details
Overview
- Association fees include ground maintenance, street maintenance
- Citrus Mountain Association, Phone Number (210) 494-0659
- Built by Richmond American
- Citrus Mountain Estates Subdivision
Recreation
- Community Playground
Security
- Gated Community
Ownership History
Purchase Details
Home Financials for this Owner
Home Financials are based on the most recent Mortgage that was taken out on this home.Purchase Details
Home Financials for this Owner
Home Financials are based on the most recent Mortgage that was taken out on this home.Purchase Details
Home Financials for this Owner
Home Financials are based on the most recent Mortgage that was taken out on this home.Purchase Details
Home Financials for this Owner
Home Financials are based on the most recent Mortgage that was taken out on this home.Purchase Details
Home Financials for this Owner
Home Financials are based on the most recent Mortgage that was taken out on this home.Purchase Details
Home Financials for this Owner
Home Financials are based on the most recent Mortgage that was taken out on this home.Purchase Details
Home Financials for this Owner
Home Financials are based on the most recent Mortgage that was taken out on this home.Purchase Details
Home Financials for this Owner
Home Financials are based on the most recent Mortgage that was taken out on this home.Similar Homes in the area
Home Values in the Area
Average Home Value in this Area
Purchase History
| Date | Type | Sale Price | Title Company |
|---|---|---|---|
| Warranty Deed | $475,000 | Security Title Agency | |
| Warranty Deed | $192,000 | Clear Title Agency Of Arizon | |
| Warranty Deed | $138,000 | Magnus Title Agency | |
| Trustee Deed | $126,500 | None Available | |
| Quit Claim Deed | -- | None Available | |
| Warranty Deed | $399,900 | Fidelity National Title | |
| Warranty Deed | $370,950 | -- | |
| Special Warranty Deed | $209,061 | Fidelity National Title |
Mortgage History
| Date | Status | Loan Amount | Loan Type |
|---|---|---|---|
| Open | $209,000 | New Conventional | |
| Open | $466,396 | FHA | |
| Previous Owner | $253,527 | VA | |
| Previous Owner | $223,128 | VA | |
| Previous Owner | $195,171 | VA | |
| Previous Owner | $196,608 | VA | |
| Previous Owner | $136,145 | FHA | |
| Previous Owner | $105,000 | Purchase Money Mortgage | |
| Previous Owner | $105,000 | Purchase Money Mortgage | |
| Previous Owner | $319,920 | New Conventional | |
| Previous Owner | $293,600 | New Conventional | |
| Previous Owner | $220,000 | Fannie Mae Freddie Mac | |
| Previous Owner | $167,200 | New Conventional | |
| Closed | $73,400 | No Value Available |
Property History
| Date | Event | Price | Change | Sq Ft Price |
|---|---|---|---|---|
| 09/27/2023 09/27/23 | Sold | $475,000 | 0.0% | $261 / Sq Ft |
| 08/28/2023 08/28/23 | Pending | -- | -- | -- |
| 08/26/2023 08/26/23 | For Sale | $475,000 | +147.4% | $261 / Sq Ft |
| 09/15/2013 09/15/13 | Sold | $192,000 | +2.1% | $105 / Sq Ft |
| 08/19/2013 08/19/13 | For Sale | $188,000 | 0.0% | $103 / Sq Ft |
| 08/02/2013 08/02/13 | Pending | -- | -- | -- |
| 08/01/2013 08/01/13 | Pending | -- | -- | -- |
| 07/30/2013 07/30/13 | For Sale | $188,000 | -- | $103 / Sq Ft |
Tax History Compared to Growth
Tax History
| Year | Tax Paid | Tax Assessment Tax Assessment Total Assessment is a certain percentage of the fair market value that is determined by local assessors to be the total taxable value of land and additions on the property. | Land | Improvement |
|---|---|---|---|---|
| 2025 | $2,708 | $20,558 | -- | -- |
| 2024 | $2,625 | $19,579 | -- | -- |
| 2023 | $2,625 | $34,760 | $6,950 | $27,810 |
| 2022 | $2,571 | $25,860 | $5,170 | $20,690 |
| 2021 | $2,651 | $24,630 | $4,920 | $19,710 |
| 2020 | $2,618 | $22,580 | $4,510 | $18,070 |
| 2019 | $2,529 | $20,670 | $4,130 | $16,540 |
| 2018 | $2,457 | $18,160 | $3,630 | $14,530 |
| 2017 | $2,290 | $17,600 | $3,520 | $14,080 |
| 2016 | $2,173 | $16,610 | $3,320 | $13,290 |
| 2015 | $2,018 | $16,980 | $3,390 | $13,590 |
Agents Affiliated with this Home
-
Raegen Johnson

Seller's Agent in 2023
Raegen Johnson
Real Broker
(602) 330-5362
1 in this area
164 Total Sales
-
S
Seller Co-Listing Agent in 2023
Sarah Herr
Crestmark Realty Group LLC
-
Evangelina Madrigal

Buyer's Agent in 2023
Evangelina Madrigal
Keller Williams Integrity First
(480) 294-4708
3 in this area
117 Total Sales
-
Lisa Glomski

Seller's Agent in 2013
Lisa Glomski
Realty One Group
(602) 614-1248
4 in this area
222 Total Sales
-
Paul O'Connell

Seller Co-Listing Agent in 2013
Paul O'Connell
Realty One Group
(602) 214-2147
2 in this area
115 Total Sales
-
Beth Rider

Buyer's Agent in 2013
Beth Rider
Keller Williams Arizona Realty
(480) 666-0501
19 in this area
1,598 Total Sales
Map
Source: Arizona Regional Multiple Listing Service (ARMLS)
MLS Number: 6593616
APN: 300-16-154
- 2609 W Mcneil St
- 2620 W Piedmont Rd
- 2428 W Kachina Trail
- 2411 W Corral Rd
- 2413 W Kachina Trail
- 2323 W Kachina Trail
- 2759 W Monte Way
- 2319 W Pearce Rd
- 2323 W Pearce Rd
- 2315 W Pearce Rd
- 2727 W La Mirada Dr
- 2313 W Mineral Rd
- 2731 W La Mirada Dr
- 2725 W Thurman Dr
- Miraval Plan at Prada
- Phoenician Plan at Prada
- Laveen Plan at Prada
- Tapatio Plan at Prada
- 2320 W Moody Trail
- 2316 W Moody Trail
