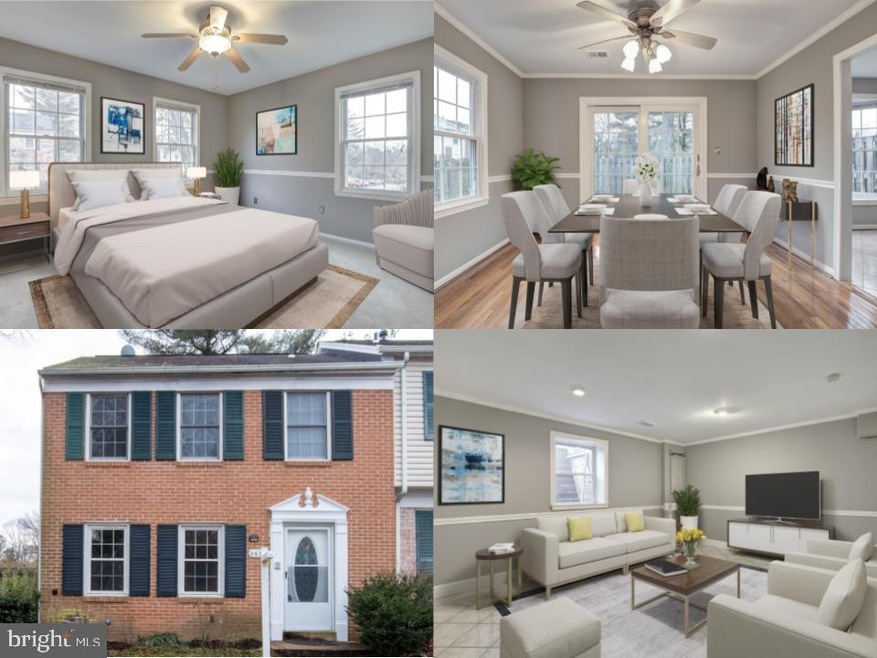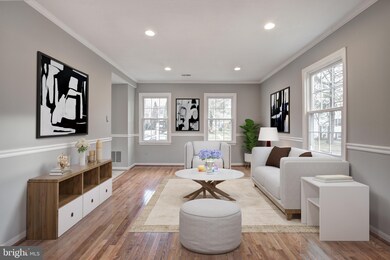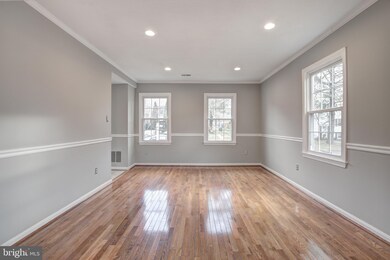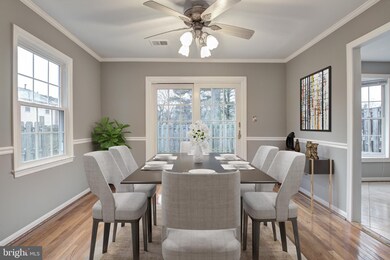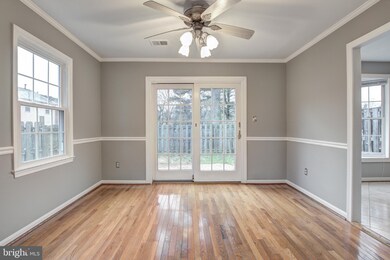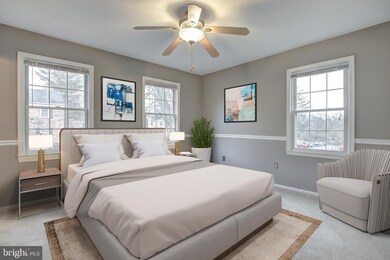
Highlights
- View of Trees or Woods
- Lake Privileges
- Recreation Room
- Kings Glen Elementary School Rated A-
- Colonial Architecture
- Traditional Floor Plan
About This Home
As of March 2021End unit in Lake Braddock with large fenced in backyard that backs to spacious green expanse of common area ... what a great setting for this 3 bedroom, 3 full bath/1 half bath, 3 level with all brick facade, colonial townhome! Beautiful ceramic tiled foyer adjoins a gorgeous hardwood floored living room that leads to a cozy dining area. More entertaining space extends out through a double set of sliding glass doors to a fully wooden fenced in back yard with a paved garden patio which has the added bonus of wide open space and flat grassy play area beyond rear fence. The expansive outdoor space can also be viewed from the charming bay window of the kitchen area. Three very comfortably sized bedrooms make up the upper level which includes primary bedroom with ensuite primary bath and another full bath. More recreational and relaxing space can be enjoyed in the lower level, brightly lit with natural light in the family room that also has unexpected relaxing jetted tub tucked away for the ultimate spa getaway ... in your own home! Two reserved parking spots and other guests spots right outside your townhouse is a great bonus! Within enviable proximity to Braddock Lake and all its amenities: walking/jogging trails, tennis courts, community pools, fishing, water-activities, play and picnicking, and duck feeding too! A commuter’s dream with easy access to major traffic arteries and hence myriad choices for entertainment, shopping, and good eats! Come on over ... this townhome can be yours!
Townhouse Details
Home Type
- Townhome
Est. Annual Taxes
- $4,729
Year Built
- Built in 1972
Lot Details
- 2,145 Sq Ft Lot
- Privacy Fence
- Wood Fence
- Back Yard Fenced
HOA Fees
- $85 Monthly HOA Fees
Home Design
- Colonial Architecture
- Brick Exterior Construction
- Aluminum Siding
Interior Spaces
- Property has 3 Levels
- Traditional Floor Plan
- Ceiling Fan
- Recessed Lighting
- Bay Window
- Combination Dining and Living Room
- Recreation Room
- Views of Woods
Kitchen
- Stove
- Ice Maker
- Dishwasher
- Disposal
Flooring
- Wood
- Carpet
- Tile or Brick
Bedrooms and Bathrooms
- 3 Bedrooms
- En-Suite Primary Bedroom
- En-Suite Bathroom
- <<tubWithShowerToken>>
- Walk-in Shower
Laundry
- Laundry Room
- Dryer
- Washer
Finished Basement
- Basement Fills Entire Space Under The House
- Connecting Stairway
- Basement Windows
Parking
- Assigned parking located at #2 assigned parking spots, both marked with 9615
- On-Street Parking
- 2 Assigned Parking Spaces
Outdoor Features
- Lake Privileges
- Patio
Schools
- Kings Glen Elementary School
- Lake Braddock Secondary Middle School
- Lake Braddock High School
Utilities
- Forced Air Heating and Cooling System
- Natural Gas Water Heater
Listing and Financial Details
- Tax Lot 8
- Assessor Parcel Number 0781 07 0008
Community Details
Overview
- Association fees include insurance, lawn maintenance, management, snow removal, trash
- Lake Braddock Subdivision
Amenities
- Common Area
- Community Center
Recreation
- Tennis Courts
- Community Pool
- Bike Trail
Ownership History
Purchase Details
Home Financials for this Owner
Home Financials are based on the most recent Mortgage that was taken out on this home.Purchase Details
Home Financials for this Owner
Home Financials are based on the most recent Mortgage that was taken out on this home.Purchase Details
Home Financials for this Owner
Home Financials are based on the most recent Mortgage that was taken out on this home.Purchase Details
Purchase Details
Home Financials for this Owner
Home Financials are based on the most recent Mortgage that was taken out on this home.Purchase Details
Home Financials for this Owner
Home Financials are based on the most recent Mortgage that was taken out on this home.Similar Homes in Burke, VA
Home Values in the Area
Average Home Value in this Area
Purchase History
| Date | Type | Sale Price | Title Company |
|---|---|---|---|
| Deed | $500,000 | Universal Title | |
| Warranty Deed | $380,000 | Title One & Escrow Inc | |
| Special Warranty Deed | $276,000 | -- | |
| Trustee Deed | $280,000 | -- | |
| Warranty Deed | $369,000 | -- | |
| Deed | $119,000 | -- |
Mortgage History
| Date | Status | Loan Amount | Loan Type |
|---|---|---|---|
| Open | $400,000 | New Conventional | |
| Previous Owner | $240,000 | New Conventional | |
| Previous Owner | $207,000 | New Conventional | |
| Previous Owner | $364,650 | New Conventional | |
| Previous Owner | $102,250 | No Value Available |
Property History
| Date | Event | Price | Change | Sq Ft Price |
|---|---|---|---|---|
| 04/15/2021 04/15/21 | Rented | $2,500 | 0.0% | -- |
| 04/05/2021 04/05/21 | For Rent | $2,500 | 0.0% | -- |
| 03/08/2021 03/08/21 | Sold | $500,000 | +4.4% | $285 / Sq Ft |
| 02/02/2021 02/02/21 | Pending | -- | -- | -- |
| 01/28/2021 01/28/21 | For Sale | $479,000 | +26.1% | $273 / Sq Ft |
| 01/30/2017 01/30/17 | Sold | $380,000 | -3.8% | $224 / Sq Ft |
| 12/16/2016 12/16/16 | Pending | -- | -- | -- |
| 12/16/2016 12/16/16 | For Sale | $395,000 | 0.0% | $233 / Sq Ft |
| 11/23/2016 11/23/16 | For Sale | $395,000 | -- | $233 / Sq Ft |
Tax History Compared to Growth
Tax History
| Year | Tax Paid | Tax Assessment Tax Assessment Total Assessment is a certain percentage of the fair market value that is determined by local assessors to be the total taxable value of land and additions on the property. | Land | Improvement |
|---|---|---|---|---|
| 2021 | $4,920 | $419,280 | $140,000 | $279,280 |
| 2020 | $4,730 | $399,660 | $130,000 | $269,660 |
| 2019 | $4,491 | $379,460 | $120,000 | $259,460 |
| 2018 | $4,389 | $370,810 | $120,000 | $250,810 |
| 2017 | $3,897 | $335,700 | $105,000 | $230,700 |
| 2016 | $3,802 | $328,180 | $105,000 | $223,180 |
| 2015 | $3,662 | $328,180 | $105,000 | $223,180 |
| 2014 | $3,631 | $326,110 | $105,000 | $221,110 |
Agents Affiliated with this Home
-
Cynthia Chen

Seller's Agent in 2021
Cynthia Chen
Samson Properties
(703) 870-0621
5 in this area
48 Total Sales
-
Debbie Dogrul

Seller's Agent in 2021
Debbie Dogrul
EXP Realty, LLC
(703) 783-5685
56 in this area
628 Total Sales
-
Jamie Petrik

Seller Co-Listing Agent in 2021
Jamie Petrik
eXp Realty LLC
(703) 783-5685
22 in this area
274 Total Sales
-
Troy Sponaugle, Troy Property Group

Seller's Agent in 2017
Troy Sponaugle, Troy Property Group
Samson Properties
(703) 408-5560
2 in this area
217 Total Sales
-
Heather Maier

Seller Co-Listing Agent in 2017
Heather Maier
Samson Properties
(305) 281-1873
14 Total Sales
-
Yili Zhang
Y
Buyer's Agent in 2017
Yili Zhang
Metrostar Realty, LLC
(202) 321-8558
9 Total Sales
Map
Source: Bright MLS
MLS Number: VAFX1177814
APN: 078-1-07-0008
- 5500 Kendrick Ln
- 5711 Crownleigh Ct
- 9333 Raintree Rd
- 5466 Mersea Ct
- 9405 Odyssey Ct
- 5410 Crossrail Dr
- 5616 Tilia Ct
- 5414 Mersea Ct
- 9528 Wallingford Dr
- 9807 Spillway Ct
- 9338 Lee St
- 5601 Doolittle St
- 5217 Olley Ln
- 5302 Pommeroy Dr
- 9307 Winbourne Rd
- 9859 Lakepointe Dr
- 9340 Burke Rd
- 5997 Clerkenwell Ct
- 5718 Wooden Hawk Ln
- 5261 Dunleigh Dr
