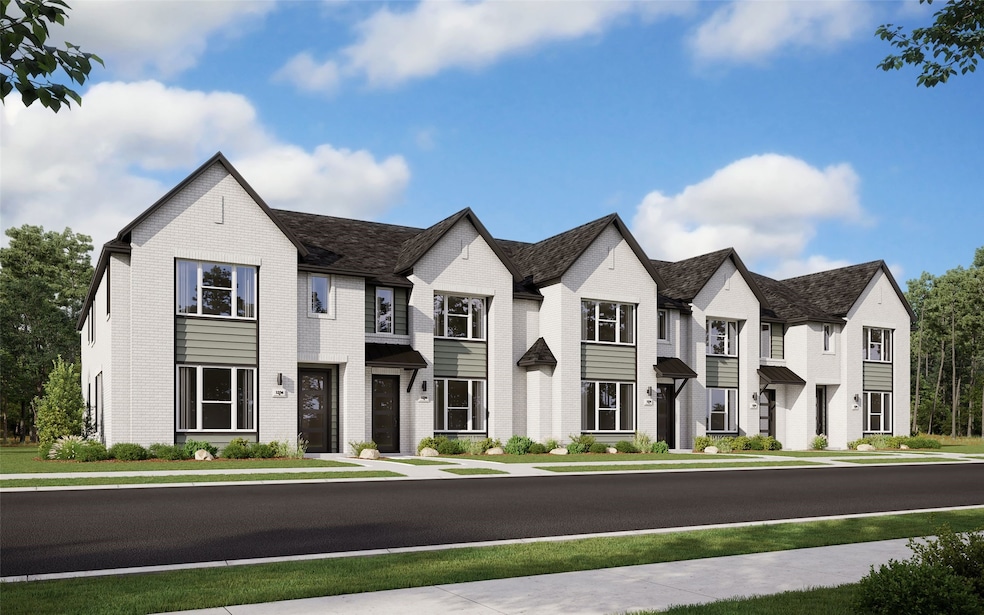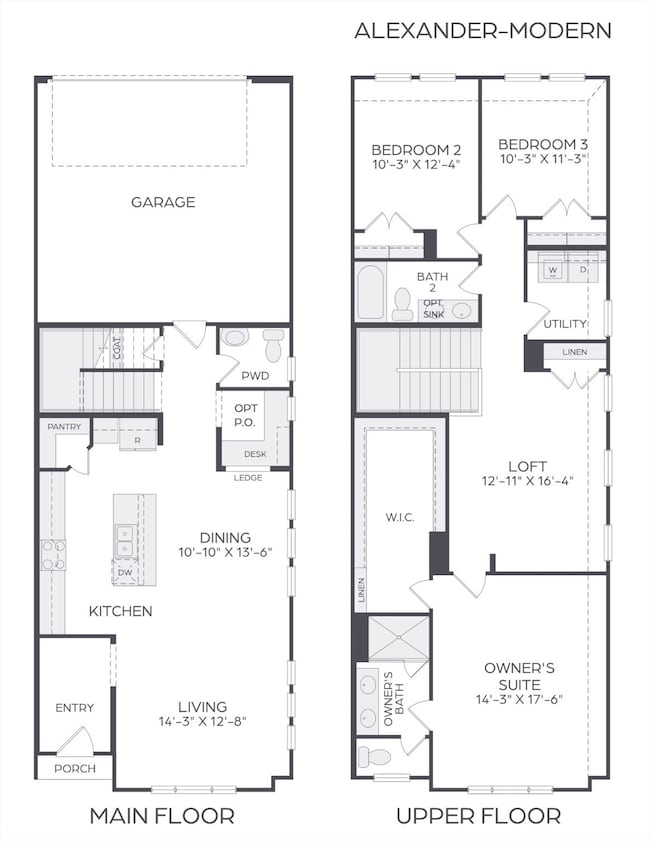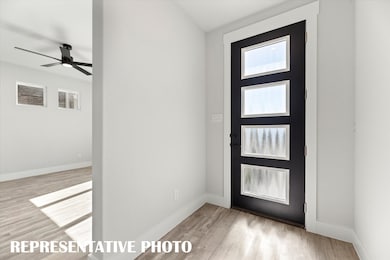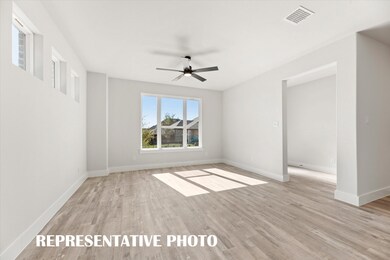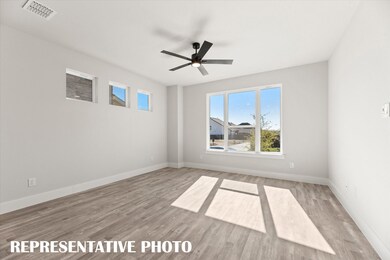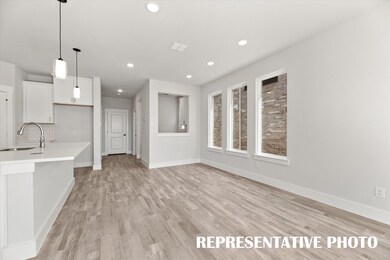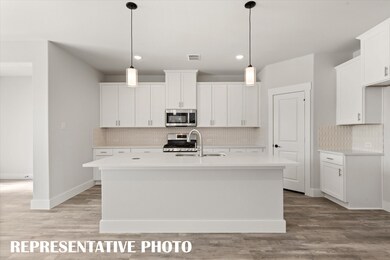
Estimated payment $2,676/month
Highlights
- Fitness Center
- New Construction
- Open Floorplan
- Johnson Elementary School Rated 10
- Fishing
- Community Lake
About This Home
CADENCE HOMES ALEXANDER floor plan. Exquisite 2 story townhouse floor plan highlights: 2 Car Garage, Luxurious L-Shaped Kitchen, Charming Pocket Office, Bonus Loft Area, and more! Introducing the pinnacle of townhouse living embodied in the Alexander Modern floor plan. Offering 3 bedrooms, 2.5 bathrooms, and a generous 2069 square feet of living space, this property stands ready to become your new sanctuary. Enter through the welcoming entry room, adaptable to feature a convenient drop zone for your everyday needs. The open-concept living, kitchen, and dining areas are bathed in natural light, perfectly suited for both vibrant entertaining and serene relaxation. The dining space is adorned with window seating, cleverly convertible into banquette seating for your dining table. The L-shaped kitchen is a haven for culinary enthusiasts, boasting a spacious pantry and an island featuring a sink and dishwasher for seamless functionality. The owner's entry from the rear two-car garage leads to a quaint powder room, a coat closet for your essentials, and a charming pocket office with a built-in desk, providing a serene workspace for productivity.
Listing Agent
Colleen Frost Real Estate Serv Brokerage Phone: 469-280-0008 License #0511227 Listed on: 05/09/2025
Townhouse Details
Home Type
- Townhome
Year Built
- Built in 2024 | New Construction
Lot Details
- 3,093 Sq Ft Lot
- Landscaped
- No Backyard Grass
- Sprinkler System
HOA Fees
- $429 Monthly HOA Fees
Parking
- 2 Car Attached Garage
- Heated Garage
- Parking Accessed On Kitchen Level
- Alley Access
- Lighted Parking
- Rear-Facing Garage
- Garage Door Opener
Home Design
- Contemporary Architecture
- Brick Exterior Construction
- Slab Foundation
- Composition Roof
Interior Spaces
- 2,069 Sq Ft Home
- 2-Story Property
- Open Floorplan
- Ceiling Fan
- ENERGY STAR Qualified Windows
- Loft
- Home Security System
- Washer and Electric Dryer Hookup
Kitchen
- Eat-In Kitchen
- Gas Range
- Microwave
- Dishwasher
- Kitchen Island
- Granite Countertops
- Disposal
Flooring
- Carpet
- Laminate
- Ceramic Tile
Bedrooms and Bathrooms
- 3 Bedrooms
- Walk-In Closet
- Double Vanity
- Low Flow Plumbing Fixtures
Eco-Friendly Details
- Energy-Efficient Appliances
- Energy-Efficient Construction
- Energy-Efficient HVAC
- Energy-Efficient Lighting
- Energy-Efficient Insulation
- Energy-Efficient Doors
- Energy-Efficient Thermostat
Outdoor Features
- Covered patio or porch
- Exterior Lighting
- Rain Gutters
Schools
- Johnson Elementary School
- Forney High School
Utilities
- Central Heating and Cooling System
- Heating System Uses Natural Gas
- Vented Exhaust Fan
- Underground Utilities
- Tankless Water Heater
- High Speed Internet
- Cable TV Available
Listing and Financial Details
- Legal Lot and Block 24 / 25
- Assessor Parcel Number R238482
Community Details
Overview
- Association fees include all facilities, management, ground maintenance
- Ccmc Association
- Talia Subdivision
- Community Lake
Recreation
- Community Playground
- Fitness Center
- Community Pool
- Fishing
- Park
Security
- Carbon Monoxide Detectors
- Fire and Smoke Detector
- Fire Sprinkler System
- Firewall
Map
Home Values in the Area
Average Home Value in this Area
Property History
| Date | Event | Price | Change | Sq Ft Price |
|---|---|---|---|---|
| 05/09/2025 05/09/25 | For Sale | $344,021 | -- | $166 / Sq Ft |
Similar Homes in Heath, TX
Source: North Texas Real Estate Information Systems (NTREIS)
MLS Number: 20931027
- 9821 Dahlia Blvd
- 9317 Persimmon Ln
- 9713 Dahlia Blvd
- 9512 Dahlia Blvd
- 9448 Dahlia Blvd
- 9808 Dahlia Blvd
- 9452 Dahlia Blvd
- 9604 Talia Blvd
- 9517 Stonefruit Way
- 9809 Dahlia Blvd
- 9404 Laurel Wreath Dr
- 9404 Laurel Wreath Dr
- 9404 Laurel Wreath Dr
- 9404 Laurel Wreath Dr
- 9404 Laurel Wreath Dr
- 9404 Laurel Wreath Dr
- 9404 Laurel Wreath Dr
- 9404 Laurel Wreath Dr
- 9404 Laurel Wreath Dr
- 9404 Laurel Wreath Dr
- 1966 Marble Ln
- 4019 Houston Dr
- 4009 Freedom St
- 2022 Angel Way
- 9763 High Country Ln
- 4108 Sandalwood Ct
- 2002 Wagon Trail
- 2011 Brenham Dr
- 2024 Kings Forest Dr
- 3810 S Courtney Ct
- 4011 Logan Dr
- 2033 Club Oak Dr
- 3111 Josefina Ln
- 2052 Club Oak Dr
- 2044 Lake Trail Dr
- 4029 Liberty Trail
- 0 Co Rd 256 Unit 20931899
- 3435 Emerson Rd
- 3020 Frazier St
- 2790 Tanner St
