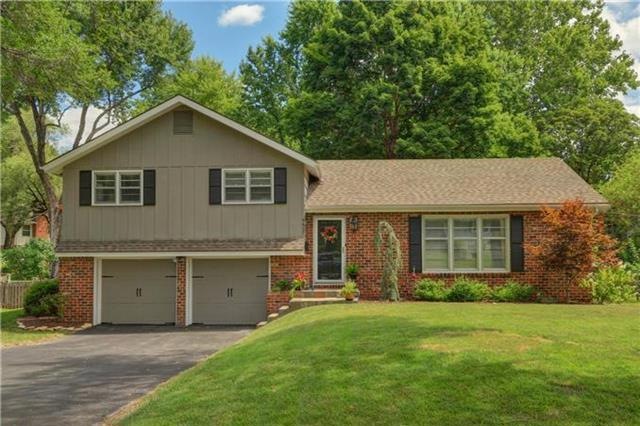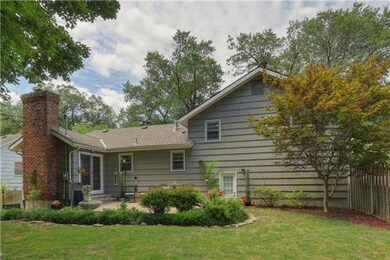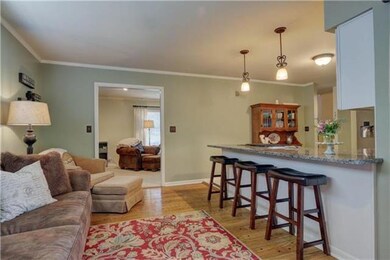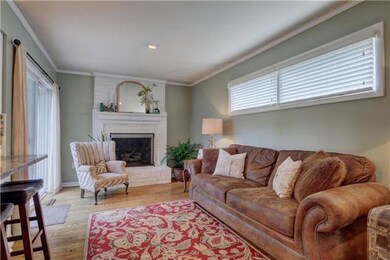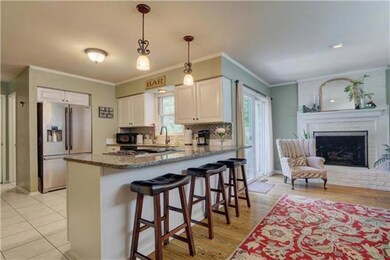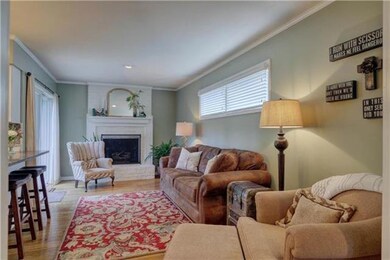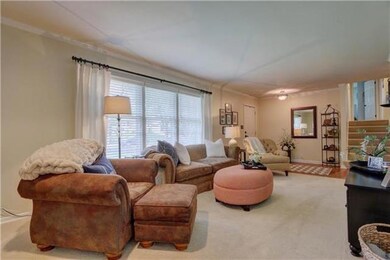
9617 Howe Dr Leawood, KS 66206
Estimated Value: $438,000 - $509,000
Highlights
- Vaulted Ceiling
- Traditional Architecture
- Granite Countertops
- Brookwood Elementary School Rated A
- 1 Fireplace
- Skylights
About This Home
As of November 2016This is a must see! Perfectly updated inside and out. Private patio overlooks a private and treed, park-like backyard. Located in the core of Leawood, close to shopping, restaurants and award winning schools. 2010 updates include: New composition roof, lower level bath remodel, new blinds installed throughout home, front porch. 2012 updates include: front landscaping, dry lock waterproofing basement.2014 updates: new carpeting (hardwood under all carpet), both bathrooms re-plumbed. addition blueprints available. upstairs bath remodeled with Carrera marble, new tub, sink and custom vanity, closet organization system with adjusting shelves. 2015 updates: 3 ton A/C, granite kitchen countertops, backsplash, Kohler cast iron sink, dishwasher, 6 panel doors throughout. 2016 updates:new ext paint, driveway sealed.
Last Agent to Sell the Property
Compass Realty Group License #SP00219943 Listed on: 07/22/2016

Co-Listed By
John Oliveros
Compass Realty Group License #SP00226363
Home Details
Home Type
- Single Family
Est. Annual Taxes
- $2,427
Year Built
- Built in 1959
Lot Details
- 0.28
Parking
- 2 Car Garage
- Front Facing Garage
Home Design
- Traditional Architecture
- Brick Frame
- Composition Roof
- Shingle Siding
Interior Spaces
- 1,350 Sq Ft Home
- Wet Bar: Carpet, Hardwood, All Carpet, Ceramic Tiles
- Built-In Features: Carpet, Hardwood, All Carpet, Ceramic Tiles
- Vaulted Ceiling
- Ceiling Fan: Carpet, Hardwood, All Carpet, Ceramic Tiles
- Skylights
- 1 Fireplace
- Shades
- Plantation Shutters
- Drapes & Rods
Kitchen
- Granite Countertops
- Laminate Countertops
Flooring
- Wall to Wall Carpet
- Linoleum
- Laminate
- Stone
- Ceramic Tile
- Luxury Vinyl Plank Tile
- Luxury Vinyl Tile
Bedrooms and Bathrooms
- 3 Bedrooms
- Cedar Closet: Carpet, Hardwood, All Carpet, Ceramic Tiles
- Walk-In Closet: Carpet, Hardwood, All Carpet, Ceramic Tiles
- 2 Full Bathrooms
- Double Vanity
- Bathtub with Shower
Basement
- Stone or Rock in Basement
- Laundry in Basement
Schools
- Brookwood Elementary School
Utilities
- Central Air
- Heating System Uses Natural Gas
Additional Features
- Enclosed patio or porch
- Many Trees
Community Details
- Ranchview Subdivision
Listing and Financial Details
- Assessor Parcel Number NP70800003 0007
Ownership History
Purchase Details
Home Financials for this Owner
Home Financials are based on the most recent Mortgage that was taken out on this home.Similar Homes in the area
Home Values in the Area
Average Home Value in this Area
Purchase History
| Date | Buyer | Sale Price | Title Company |
|---|---|---|---|
| Kellerman Rachel | -- | Kansas City Title |
Mortgage History
| Date | Status | Borrower | Loan Amount |
|---|---|---|---|
| Open | Shade Lynnsey S | $247,000 | |
| Closed | Kellerman Rachel | $176,621 | |
| Previous Owner | Hebert Diane D | $77,000 |
Property History
| Date | Event | Price | Change | Sq Ft Price |
|---|---|---|---|---|
| 11/01/2016 11/01/16 | Sold | -- | -- | -- |
| 09/28/2016 09/28/16 | Pending | -- | -- | -- |
| 07/22/2016 07/22/16 | For Sale | $295,000 | -- | $219 / Sq Ft |
Tax History Compared to Growth
Tax History
| Year | Tax Paid | Tax Assessment Tax Assessment Total Assessment is a certain percentage of the fair market value that is determined by local assessors to be the total taxable value of land and additions on the property. | Land | Improvement |
|---|---|---|---|---|
| 2024 | $4,267 | $44,148 | $9,921 | $34,227 |
| 2023 | $4,340 | $44,275 | $9,015 | $35,260 |
| 2022 | $3,946 | $40,549 | $9,015 | $31,534 |
| 2021 | $3,708 | $36,305 | $7,514 | $28,791 |
| 2020 | $3,570 | $34,983 | $6,264 | $28,719 |
| 2019 | $3,348 | $32,844 | $4,472 | $28,372 |
| 2018 | $3,197 | $31,234 | $4,472 | $26,762 |
| 2017 | $3,111 | $29,900 | $4,472 | $25,428 |
| 2016 | $2,597 | $24,575 | $4,472 | $20,103 |
| 2015 | $2,451 | $23,667 | $4,472 | $19,195 |
| 2013 | -- | $20,228 | $4,472 | $15,756 |
Agents Affiliated with this Home
-
Kristin Malfer

Seller's Agent in 2016
Kristin Malfer
Compass Realty Group
(913) 800-1812
179 in this area
814 Total Sales
-
J
Seller Co-Listing Agent in 2016
John Oliveros
Compass Realty Group
8 in this area
18 Total Sales
-
Melissa Rousselo

Buyer's Agent in 2016
Melissa Rousselo
EXP Realty LLC
(816) 830-4336
3 in this area
117 Total Sales
Map
Source: Heartland MLS
MLS Number: 2003534
APN: NP70800003-0007
- 3921 W 97th St
- 10036 Mission Rd
- 10040 Mission Rd
- 4030 W 97th St
- 3415 W 95th St
- 9708 Aberdeen St
- 9525 El Monte St
- 9329 Catalina St
- 9608 El Monte St
- 9730 El Monte St
- 4420 W 97th St
- 9410 Ensley Ln
- 3520 W 93rd St
- 9628 Meadow Ln
- 9440 Manor Rd
- 10031 Catalina St
- 9511 Manor Rd
- 9652 Meadow Ln
- 9314 Roe Ave
- 9905 Cherokee Ln
