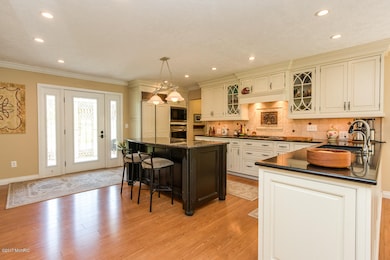
9619 Alaska Ave SE Caledonia, MI 49316
Estimated Value: $637,826 - $822,000
Highlights
- Private Waterfront
- Spa
- Deck
- Dutton Elementary School Rated A
- Fireplace in Primary Bedroom
- Recreation Room
About This Home
As of June 2017Fabulously updated home with 360' of gorgeous, low-bank Thornapple River Frontage. Exquisite new kitchen with high-grade cabinetry, granite, and new top-end appliances. The scrumptious master suite offers a remodeled bath, laundry facilities, huge walk-in closet, fireplace, and private deck. Other updates/upgrades include in-home stereo, whole-house generator, and high-efficiency air-to-air heat pump. Astoundingly awesome outdoor living areas, professional landscaping, and hot tub. This is a high-quality property that stands in a class all its own. You will be amazed.
Last Agent to Sell the Property
Greenridge Realty (EGR) License #6501299154 Listed on: 05/15/2017
Home Details
Home Type
- Single Family
Est. Annual Taxes
- $4,018
Year Built
- Built in 1962
Lot Details
- 2.1 Acre Lot
- Lot Dimensions are 200x209x362x562
- Private Waterfront
- 362 Feet of Waterfront
- Shrub
- Sprinkler System
Parking
- 2 Car Attached Garage
- Garage Door Opener
Home Design
- Wood Siding
Interior Spaces
- 3,268 Sq Ft Home
- 1-Story Property
- Ceiling Fan
- 2 Fireplaces
- Window Treatments
- Living Room
- Dining Area
- Recreation Room
- Laminate Flooring
- Walk-Out Basement
Kitchen
- Oven
- Cooktop
- Microwave
- Dishwasher
- Kitchen Island
- Snack Bar or Counter
- Disposal
Bedrooms and Bathrooms
- 3 Main Level Bedrooms
- Fireplace in Primary Bedroom
- 3 Full Bathrooms
Laundry
- Laundry on main level
- Dryer
- Washer
Outdoor Features
- Spa
- Deck
- Patio
- Shed
- Storage Shed
- Porch
Utilities
- Humidifier
- Forced Air Heating and Cooling System
- Heating System Uses Propane
- Heat Pump System
- Power Generator
- Well
- Water Softener is Owned
- Septic System
- Phone Available
- Cable TV Available
Ownership History
Purchase Details
Purchase Details
Home Financials for this Owner
Home Financials are based on the most recent Mortgage that was taken out on this home.Purchase Details
Purchase Details
Similar Homes in Caledonia, MI
Home Values in the Area
Average Home Value in this Area
Purchase History
| Date | Buyer | Sale Price | Title Company |
|---|---|---|---|
| Czechowicz Robert | -- | None Available | |
| Czechiowicz Robert | $419,000 | Sun Title Agency Of Michigan | |
| Smith Douglas | $240,000 | -- | |
| -- | $160,000 | -- |
Property History
| Date | Event | Price | Change | Sq Ft Price |
|---|---|---|---|---|
| 06/23/2017 06/23/17 | Sold | $419,000 | 0.0% | $128 / Sq Ft |
| 05/19/2017 05/19/17 | Pending | -- | -- | -- |
| 05/15/2017 05/15/17 | For Sale | $419,000 | -- | $128 / Sq Ft |
Tax History Compared to Growth
Tax History
| Year | Tax Paid | Tax Assessment Tax Assessment Total Assessment is a certain percentage of the fair market value that is determined by local assessors to be the total taxable value of land and additions on the property. | Land | Improvement |
|---|---|---|---|---|
| 2024 | $5,080 | $292,500 | $0 | $0 |
| 2023 | $6,928 | $268,900 | $0 | $0 |
| 2022 | $6,696 | $249,100 | $0 | $0 |
| 2021 | $6,560 | $234,700 | $0 | $0 |
| 2020 | $4,472 | $226,500 | $0 | $0 |
| 2019 | $641,583 | $214,900 | $0 | $0 |
| 2018 | $9,934 | $202,700 | $0 | $0 |
| 2017 | $4,175 | $159,300 | $0 | $0 |
| 2016 | $4,018 | $147,800 | $0 | $0 |
| 2015 | $3,917 | $147,800 | $0 | $0 |
| 2013 | -- | $131,700 | $0 | $0 |
Agents Affiliated with this Home
-
Brad Baker

Seller's Agent in 2017
Brad Baker
Greenridge Realty (EGR)
(616) 965-2623
348 Total Sales
-
Lisa Wiersma

Buyer's Agent in 2017
Lisa Wiersma
Five Star Real Estate (Main)
(616) 294-2354
190 Total Sales
Map
Source: Southwestern Michigan Association of REALTORS®
MLS Number: 17022206
APN: 41-23-27-300-030
- 7711 96th St SE
- 9155 Alaska Ave SE
- 7831 96th St SE
- 10159 E Rivershore Dr SE
- 8321 100th St SE
- 9409 Whitneyville Ave SE
- 7701 Sunset Ct SE
- 8000 Whitneywood Ct SE Unit 9
- 10595 Sun-Da-go Ct SE
- 10621 Sun da Go Dr SE
- 10083 S Crossroads Cir SE
- 10188 Whitneyville Ave SE
- 8715 Rainbows End Rd SE Unit Parcel 2
- 6447 Railbridge Ct SE Unit 26
- 6453 Railbridge Ct SE Unit 28
- 8726 Rainbows End Rd SE Unit Parcel 6
- 8714 Rainbows End Rd SE Unit Parcel 7
- 8700 Rainbows End Rd SE Unit Parcel 8
- 8735 Rainbows End Rd SE Unit Parcel 4
- 8723 Rainbows End Rd SE Unit Parcel 3
- 9619 Alaska Ave SE
- 9611 Alaska Ave SE
- 9689 Alaska Ave SE
- 9760 Ravine Ridge SE
- 9700 Ravine Ridge SE
- 9820 Ravine Ridge SE
- 9680 Ravine Ridge SE
- 9724 Alaska Ave SE
- 9873 Alaska Ct SE
- 9721 Alaska Ave SE
- 9875 Alaska Ct SE
- 9650 Ravine Ridge SE
- 9644 Alaska Ave SE
- 9748 Alaska Ave SE
- 9469 Alaska Ave SE
- 7475 100th St SE
- 9722 Alaska Ave SE
- 9720 Alaska Ave SE
- 9600 Ravine Ridge SE
- 9830 Alaska Ct SE






