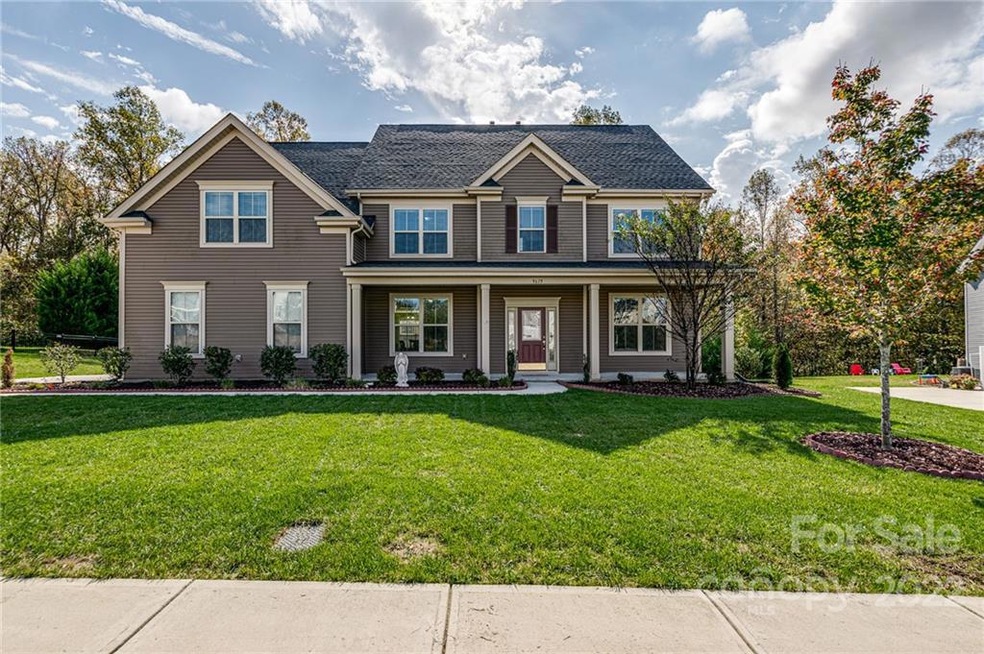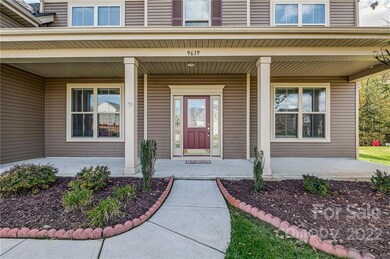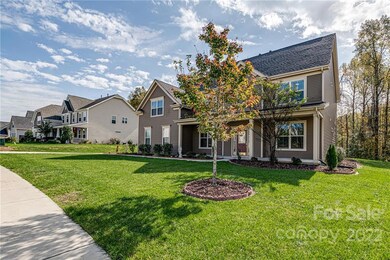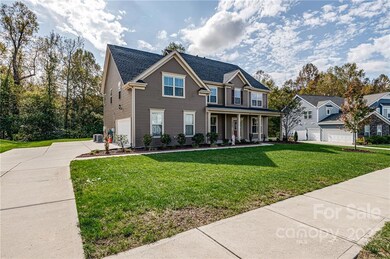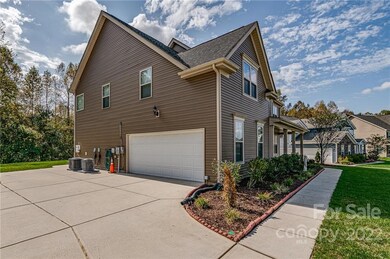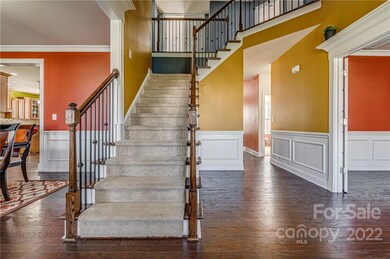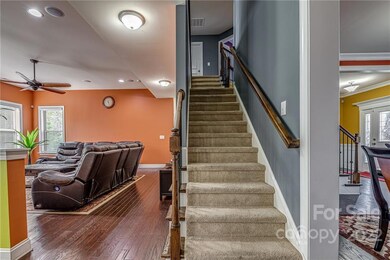
9619 Estridge Ln Concord, NC 28027
Estimated Value: $704,000 - $768,000
Highlights
- Clubhouse
- Traditional Architecture
- Community Pool
- W.R. Odell Elementary School Rated A-
- Wood Flooring
- Tray Ceiling
About This Home
As of July 2022This IMMACULATE North Facing home in Wellington Chase has all you need. Main Level has two-story foyer with formal dining room, office room and a Large living room with fireplace. 1 Full Guest bedroom with full bath. Entertain and make incredible memories in your gourmet kitchen w/ large island, SS appliances, Gas cooktop, double oven and eat-in area. Upgraded Laundry Room with Utility sink and laundry cabinets. Upstairs, A huge bonus Media room, 3 more spacious bedrooms with full baths, and the master suite w/ extra office space, and 3 WICs,. The master bathroom has dual vanities, a large tub with Jet (spa), stand-up shower and WC. This home is also equipped with a 5.1 inbuilt speaker system in living room, 7.1 pre-wired in Loft, Wiring. The seller spent 45k and installed 12.96 KW solar Panels for the entire house with 2 Tesla Charging option in the Garage. The house has Central Vacuum System. Amenities include club house, tennis courts Play area ,pool
Last Agent to Sell the Property
NorthGroup Real Estate LLC License #297469 Listed on: 05/31/2022
Home Details
Home Type
- Single Family
Est. Annual Taxes
- $6,980
Year Built
- Built in 2014
Lot Details
- Level Lot
- Open Lot
- Zoning described as RV
HOA Fees
- $127 Monthly HOA Fees
Home Design
- Traditional Architecture
- Slab Foundation
- Aluminum Siding
- Shingle Siding
- Vinyl Siding
Interior Spaces
- Tray Ceiling
- Family Room with Fireplace
- Wood Flooring
Kitchen
- Self-Cleaning Oven
- Gas Cooktop
- Dishwasher
- Kitchen Island
- Disposal
Bedrooms and Bathrooms
- 5 Bedrooms
- 4 Full Bathrooms
Laundry
- Laundry Room
- Dryer
- Washer
Schools
- W.R. Odell Elementary School
- Harris Middle School
- Northwest Cabarrus High School
Utilities
- Central Heating
- Vented Exhaust Fan
Listing and Financial Details
- Assessor Parcel Number 4682-21-1125-0000
Community Details
Overview
- Cusick Association, Phone Number (704) 544-7779
- Wellington Chase Subdivision
- Mandatory home owners association
Amenities
- Clubhouse
Recreation
- Community Playground
- Community Pool
Ownership History
Purchase Details
Home Financials for this Owner
Home Financials are based on the most recent Mortgage that was taken out on this home.Purchase Details
Home Financials for this Owner
Home Financials are based on the most recent Mortgage that was taken out on this home.Similar Homes in Concord, NC
Home Values in the Area
Average Home Value in this Area
Purchase History
| Date | Buyer | Sale Price | Title Company |
|---|---|---|---|
| Bairishetty Shirish Kumar | $745,000 | Patel & Houston Pllc | |
| Singaram Sathesh Kumar | $381,500 | None Available |
Mortgage History
| Date | Status | Borrower | Loan Amount |
|---|---|---|---|
| Open | Bairishetty Shirish Kumar | $590,400 | |
| Previous Owner | Kumar Singaram Sathesh | $18,000 | |
| Previous Owner | Singaram Sathesh Kumar | $362,160 |
Property History
| Date | Event | Price | Change | Sq Ft Price |
|---|---|---|---|---|
| 07/14/2022 07/14/22 | Sold | $745,000 | -- | $198 / Sq Ft |
| 05/31/2022 05/31/22 | Pending | -- | -- | -- |
Tax History Compared to Growth
Tax History
| Year | Tax Paid | Tax Assessment Tax Assessment Total Assessment is a certain percentage of the fair market value that is determined by local assessors to be the total taxable value of land and additions on the property. | Land | Improvement |
|---|---|---|---|---|
| 2024 | $6,980 | $614,690 | $114,000 | $500,690 |
| 2023 | $5,739 | $418,870 | $73,000 | $345,870 |
| 2022 | $5,660 | $413,140 | $73,000 | $340,140 |
| 2021 | $5,660 | $413,140 | $73,000 | $340,140 |
| 2020 | $5,660 | $413,140 | $73,000 | $340,140 |
| 2019 | $5,139 | $375,120 | $64,000 | $311,120 |
| 2018 | $5,064 | $375,120 | $64,000 | $311,120 |
| 2017 | $4,989 | $375,120 | $64,000 | $311,120 |
| 2016 | $4,989 | $316,680 | $38,000 | $278,680 |
Agents Affiliated with this Home
-
RAVI MADDALI

Seller's Agent in 2022
RAVI MADDALI
NorthGroup Real Estate LLC
(704) 905-1103
107 Total Sales
Map
Source: Canopy MLS (Canopy Realtor® Association)
MLS Number: 3866026
APN: 4682-21-1125-0000
- 9565 Horsebit Ln
- 2236 Prairie Rd
- 9159 Marasol Ln
- 9684 Ravenscroft Ln NW
- 9700 Ravenscroft Ln NW
- 9727 White Chapel Dr NW
- 1618 Bay Meadows Ave NW
- 9639 Ravenscroft Ln NW
- 2423 Jim Johnson Rd
- 2275 Laurens Dr
- 9593 Indian Beech Ave NW
- 1564 Trippett St NW
- 1572 Edenton St NW
- 9612 Indian Beech Ave NW Unit 1266
- 9920 Emerson Glen Dr
- 9563 Valencia Ave NW
- 1394 Fitzgerald St NW
- 9905 Emerson Glen Dr
- 3060 Ballenger St
- 3040 Ballenger St
- 9619 Estridge Ln
- 9611 Estridge Ln Unit 282
- 9623 Estridge Ln
- 9618 Estridge Ln
- 9601 Estridge Ln
- 9627 Estridge Ln
- 2405 Spur Ln
- 9628 Estridge Ln
- 9591 Estridge Ln
- 2409 Spur Ln
- 9631 Estridge Ln Unit 278
- 2408 Spur Ln Unit 253
- 2408 Spur Ln
- 9632 Estridge Ln
- 9611 Lockwood Rd Unit 247
- 9581 Estridge Ln
- 2415 Spur Ln
- 2415 Spur Ln Unit 248
- 9635 Estridge Ln
- 2412 Spur Ln
