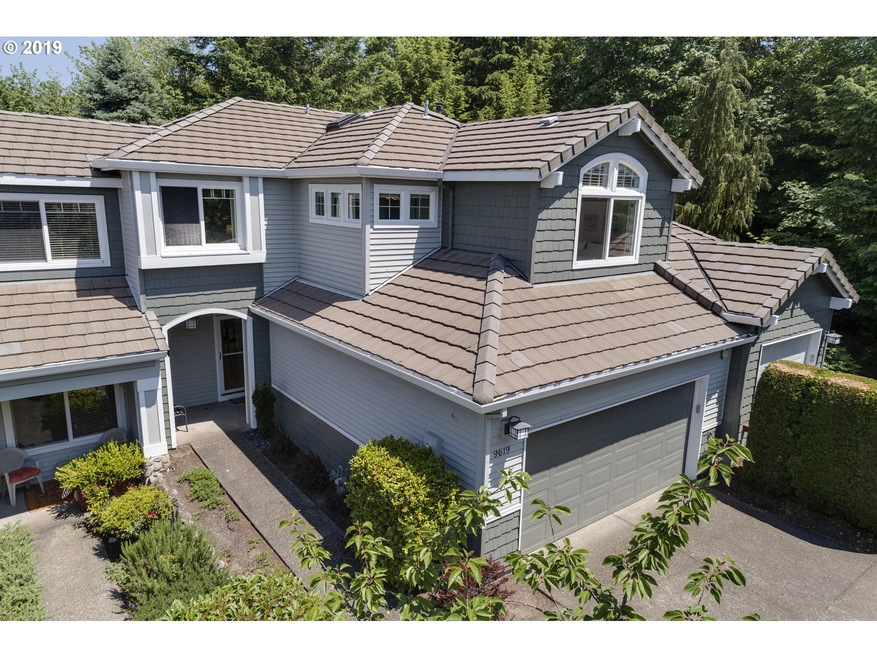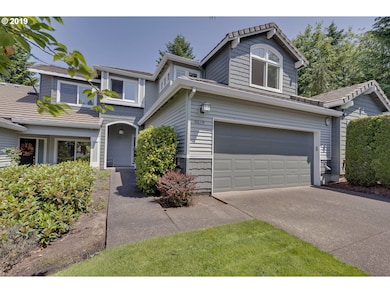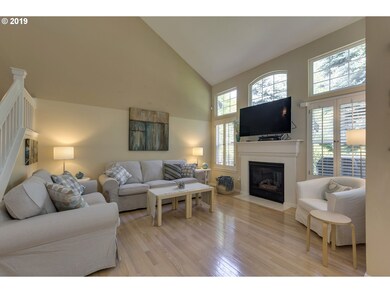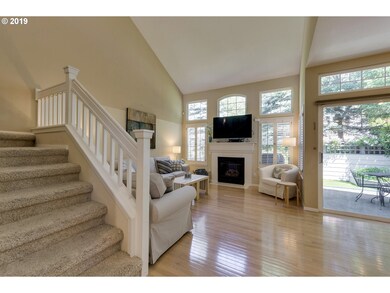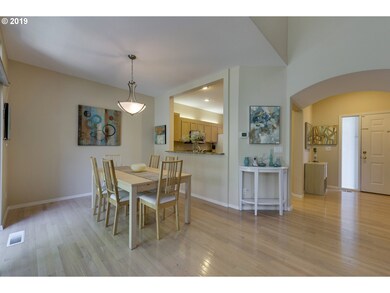
$350,000
- 2 Beds
- 2 Baths
- 1,251 Sq Ft
- 2636 SW Hume Ct
- Portland, OR
Welcome to this stunning property, where a cozy fireplace sets a warm and inviting tone, beautifully enhanced by a soothing natural color palette throughout. The kitchen is a chef's delight, featuring an elegant backsplash that adds a touch of sophistication to your culinary adventures. The master bedroom is a true retreat, complete with a spacious walk-in closet offering ample storage for your
Nick Shivers Keller Williams PDX Central
