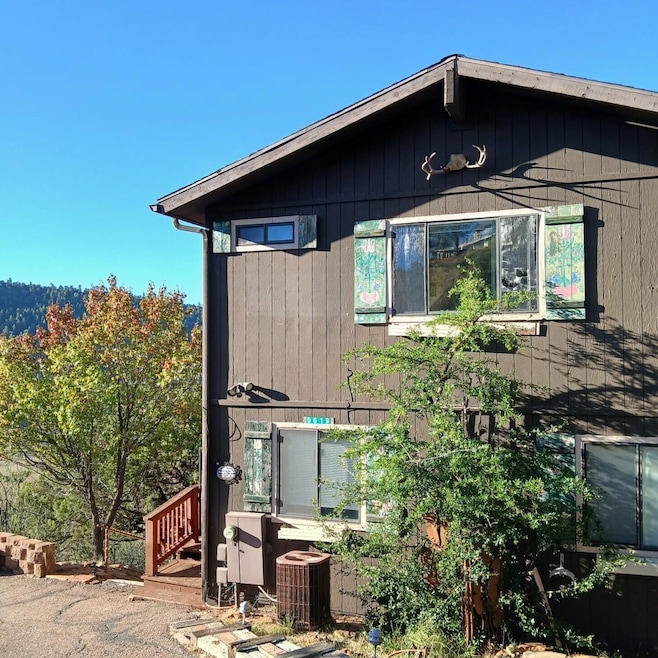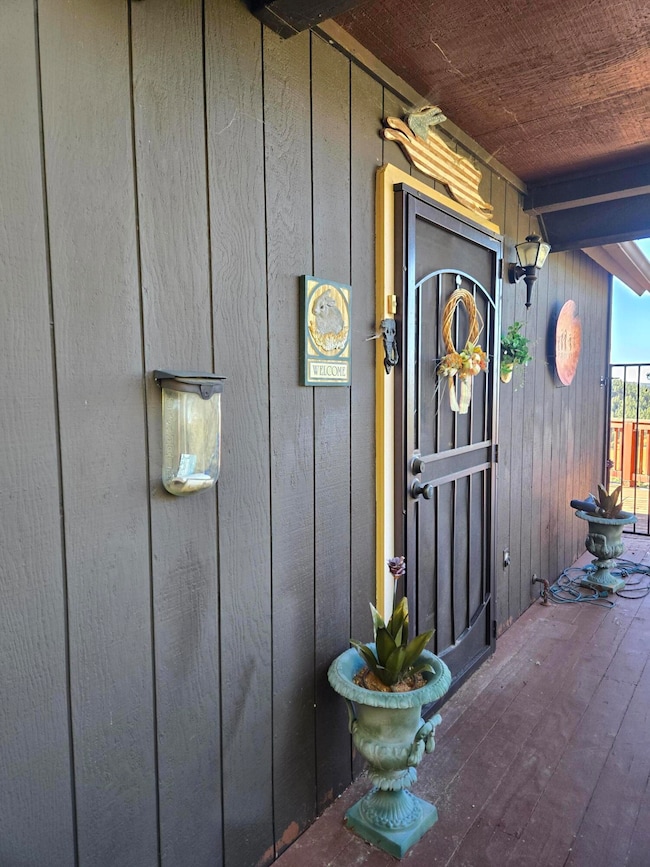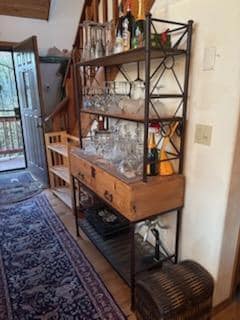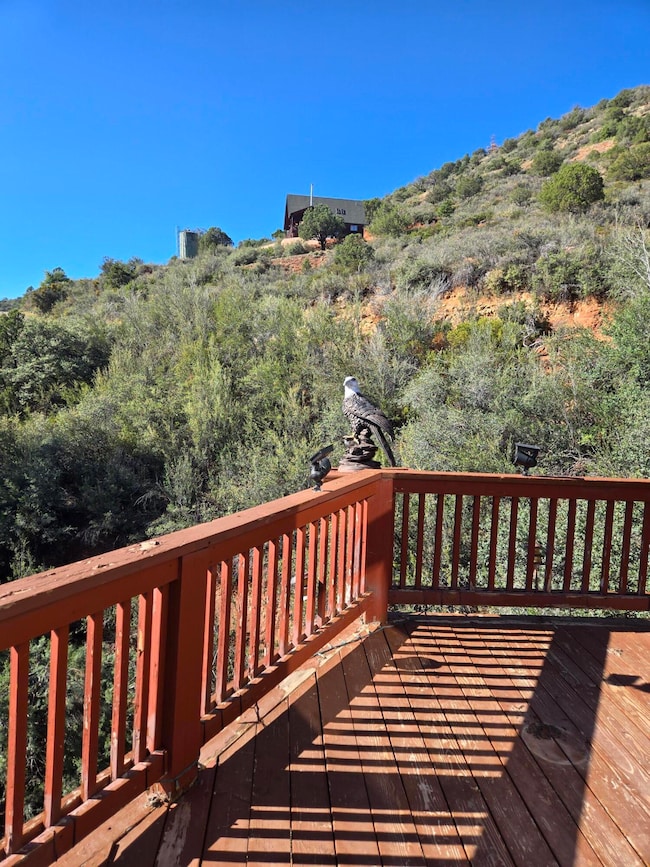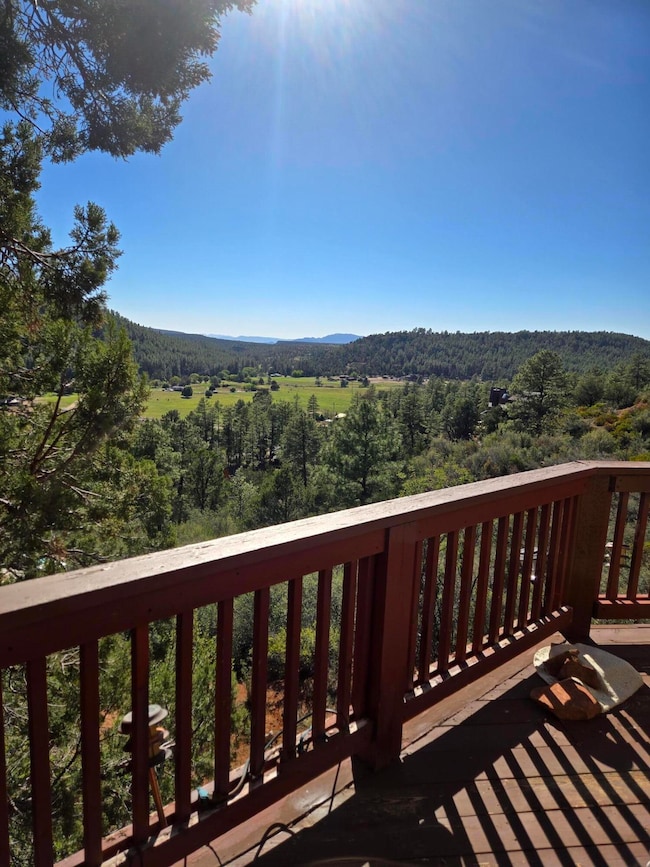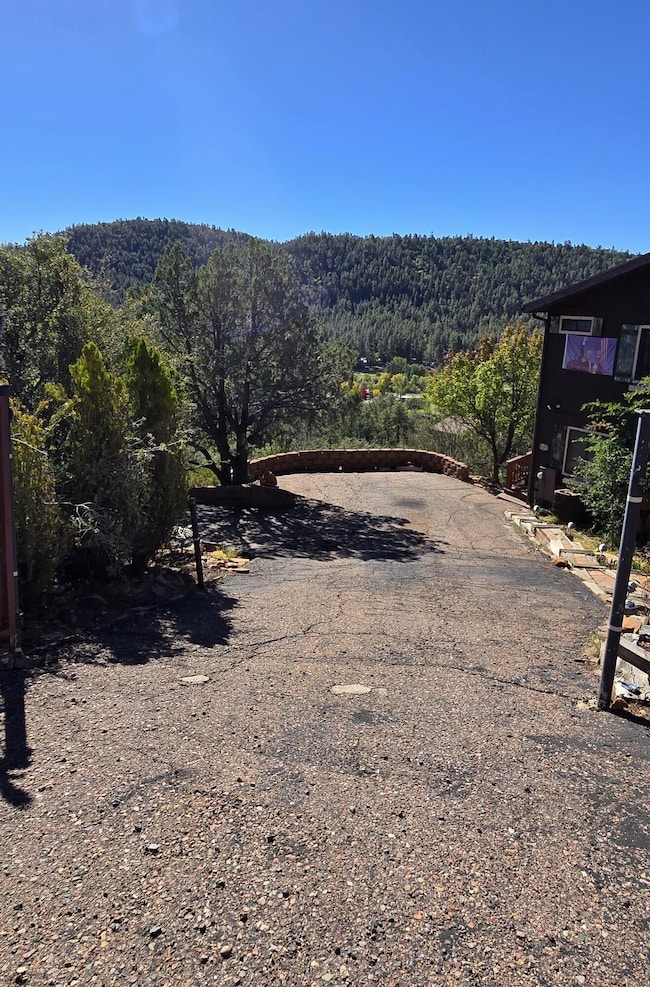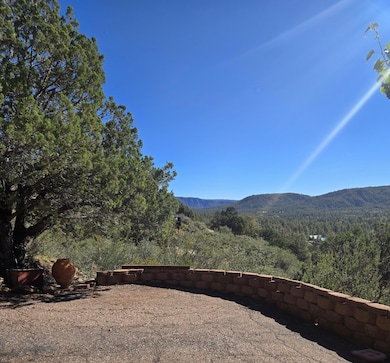Estimated payment $3,624/month
Highlights
- Panoramic View
- Pine Trees
- Vaulted Ceiling
- Pine Strawberry Elementary School Rated A-
- Hilltop Location
- Loft
About This Home
Charming Mountain Retreat with Stunning Views. This 3-bedroom, 2-bath home, built in 1992, offers a spacious and inviting layout designed to capture the beauty of the Strawberry Mountains.Vaulted Wood Ceilings & Massive Windows: Enjoy natural light and breathtaking views throughout the home.Main Level: Two bedrooms and a full bath for convenience and comfort.Upper Level: A cozy loft sitting area with panoramic views, plus a large primary suite featuring an ensuite bath and vaulted wooded ceilings. There is a full walk-out basement that includes a laundry room and offers endless possibilities--create additional sleeping quarters, a recreational space, or a private retreat.Perfect setting for a family mountain forever home or a serene retreat. This home sits on over a 1/2 acre of beautifully wooded mountainside views. Plenty of parking areas around the property.This was a well-loved home and now needs a little TLC, giving you the opportunity to make it truly your own.
Home Details
Home Type
- Single Family
Est. Annual Taxes
- $3,084
Year Built
- Built in 1992
Lot Details
- 0.51 Acre Lot
- Rural Setting
- Dog Run
- Chain Link Fence
- Hilltop Location
- Pine Trees
Property Views
- Panoramic
- Woods
- Mountain
Home Design
- Cabin
- Wood Frame Construction
- Asphalt Shingled Roof
- Wood Siding
Interior Spaces
- 2,226 Sq Ft Home
- Multi-Level Property
- Vaulted Ceiling
- Skylights
- Double Pane Windows
- Great Room with Fireplace
- Combination Dining and Living Room
- Loft
- Finished Basement
- Walk-Out Basement
Kitchen
- Breakfast Bar
- Electric Range
- Microwave
- Dishwasher
- Disposal
Flooring
- Carpet
- Linoleum
Bedrooms and Bathrooms
- 3 Bedrooms
- 2 Full Bathrooms
Laundry
- Laundry Room
- Dryer
- Washer
Outdoor Features
- Covered Patio or Porch
Utilities
- Forced Air Heating and Cooling System
- Electric Water Heater
Community Details
- No Home Owners Association
Listing and Financial Details
- Tax Lot 36
- Assessor Parcel Number 301-59-036
Map
Home Values in the Area
Average Home Value in this Area
Tax History
| Year | Tax Paid | Tax Assessment Tax Assessment Total Assessment is a certain percentage of the fair market value that is determined by local assessors to be the total taxable value of land and additions on the property. | Land | Improvement |
|---|---|---|---|---|
| 2025 | $3,084 | -- | -- | -- |
| 2024 | $3,088 | $39,119 | $5,454 | $33,665 |
| 2023 | $3,088 | $31,198 | $5,309 | $25,889 |
| 2022 | $2,683 | $27,003 | $1,535 | $25,468 |
| 2021 | $2,880 | $26,864 | $1,396 | $25,468 |
| 2020 | $2,742 | $0 | $0 | $0 |
| 2019 | $2,697 | $0 | $0 | $0 |
| 2018 | $2,429 | $0 | $0 | $0 |
| 2017 | $2,264 | $0 | $0 | $0 |
| 2016 | $2,130 | $0 | $0 | $0 |
| 2015 | $2,146 | $0 | $0 | $0 |
Property History
| Date | Event | Price | List to Sale | Price per Sq Ft |
|---|---|---|---|---|
| 10/28/2025 10/28/25 | For Sale | $639,500 | -- | $287 / Sq Ft |
Purchase History
| Date | Type | Sale Price | Title Company |
|---|---|---|---|
| Interfamily Deed Transfer | -- | None Available | |
| Interfamily Deed Transfer | -- | None Available | |
| Interfamily Deed Transfer | -- | Pioneer Title Agency | |
| Interfamily Deed Transfer | -- | Pioneer Title Agency | |
| Interfamily Deed Transfer | -- | None Available |
Mortgage History
| Date | Status | Loan Amount | Loan Type |
|---|---|---|---|
| Closed | $205,000 | Stand Alone Refi Refinance Of Original Loan |
Source: Central Arizona Association of REALTORS®
MLS Number: 93070
APN: 301-59-036
- 9651 W Wild Turkey Ln
- 071 Tomahawk Trail Unit 71
- 072 Tomahawk Trail
- 071 Tomahawk Trail
- 072 Tomahawk Trail Unit 72
- Lot 79 Tomahawk Trail
- Lot 79 Tomahawk Trail Unit 79
- 9400 W Wild Turkey Ln
- 9386 W Coyote Dr
- 5252 Bay Dr
- 9278 W Tomahawk Trail
- 9434 W Obier Dr
- 9361 W Juniper Rd
- 9361 Juniper Rd
- 5149 Bob's Bend
- 9107 W Fossil Creek Rd
- 9052 W Dans Hwy
- 9016 W Fossil Creek Rd
- 9016 W Fossil Creek Rd
- 9055 W Juniper Rd
- 8871 W Wild Turkey Ln
- 1114 N Bavarian Way
- 100 E Glade Ln
- 1106 N Beeline Hwy Unit A
- 605 N Spur Dr
- 938 W Madera Ln
- 906 N Autumn Sage Ct
- 217 W Estate Ln
- 807 S Beeline Hwy Unit A
- 117 E Main St
- 804 N Grapevine Dr
- 805 N Grapevine Cir
- 2609 E Pine Island Ln
- 2007 E Rainbow Trail
- 89 E Cliff House Dr Unit 101
- 77 E Cliff House Dr Unit NA
- 377 Arizona 260
- 354 W Hollamon St
- 354 W Hollamon St
- 77 Wild Horse Mesa Dr Unit ID1324988P
