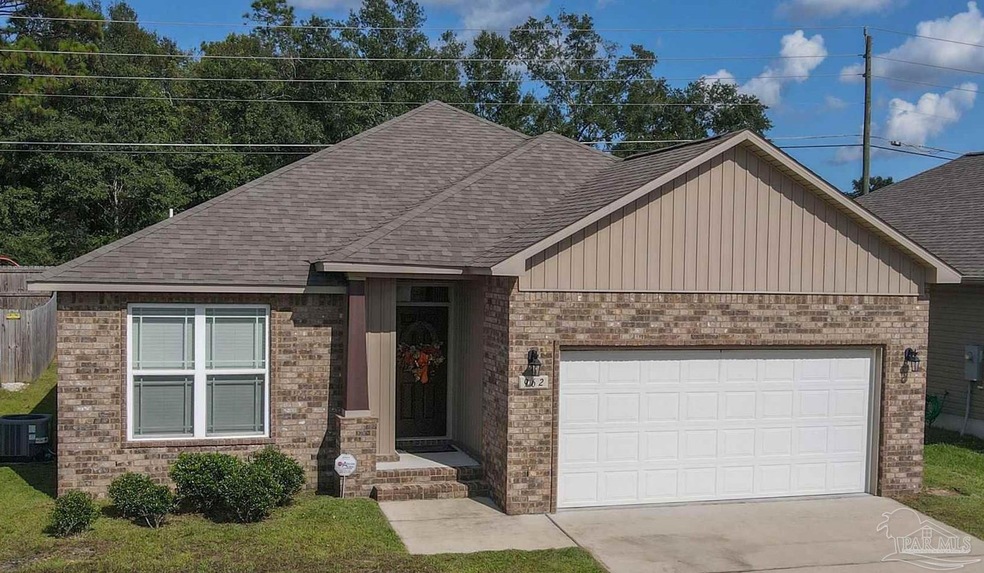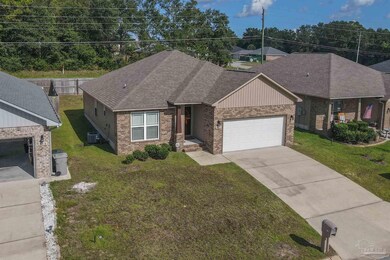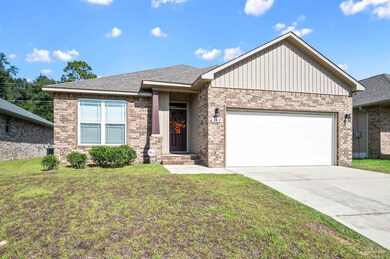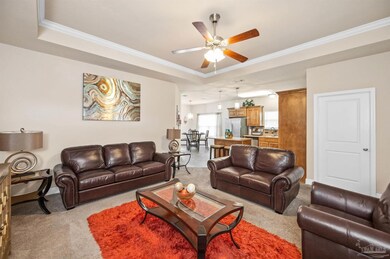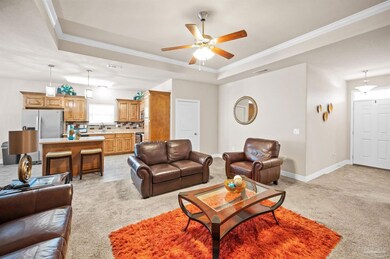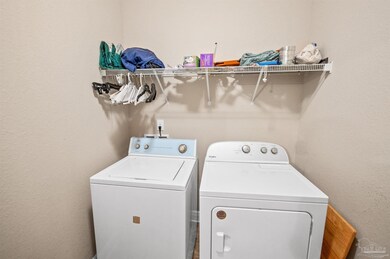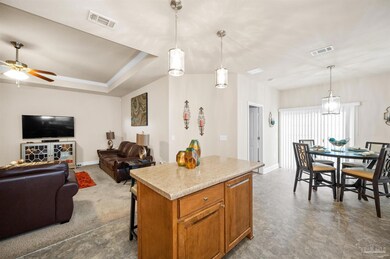
962 John Deere Ln Cantonment, FL 32533
Estimated Value: $247,000 - $269,000
Highlights
- Craftsman Architecture
- Double Pane Windows
- Crown Molding
- No HOA
- Soaking Tub
- Walk-In Closet
About This Home
As of March 2024CRAFTSMAN OPEN CONCEPT 3 bedroom, 2 bath home in Jaxson Estate. Perfect whether you are a first-time home buyer or if you’re intending to downsize. You will agree this home has been lovingly cared for. Trey ceilings in the Great Room and the Master Bedroom makes these two generous spaces appear even larger than they are. The kitchen contains tons of cabinets and counter space to give you the room you need for large holiday meals and when it is your turn to entertain. ( Built in Microwave!) Plus, you will never be left out of the fun with the great flow this floor plan provides. The Master Bedroom just off the dining area, has a gorgeous Master Bath with plenty of room for dressing or two people getting ready to go at the same time. Garden Tub with and water closet make it the bath of your dreams. Just enough yard to say you have one but not so big your life is dedicated to working in it. Patio on rear of home. Great Location for Navy Federal and so many of the businesses off of Nine Mile Road.
Last Agent to Sell the Property
Better Homes And Gardens Real Estate Main Street Properties Listed on: 09/08/2023

Home Details
Home Type
- Single Family
Est. Annual Taxes
- $1,443
Year Built
- Built in 2017
Lot Details
- 5,140
Parking
- 2 Car Garage
- Garage Door Opener
Home Design
- Craftsman Architecture
- Brick Exterior Construction
- Slab Foundation
- Frame Construction
- Shingle Roof
- Ridge Vents on the Roof
Interior Spaces
- 1,484 Sq Ft Home
- 1-Story Property
- Crown Molding
- Ceiling Fan
- Double Pane Windows
- Blinds
- Combination Dining and Living Room
- Washer and Dryer Hookup
Kitchen
- Self-Cleaning Oven
- Microwave
- Kitchen Island
- Laminate Countertops
- Disposal
Flooring
- Carpet
- Vinyl
Bedrooms and Bathrooms
- 3 Bedrooms
- Walk-In Closet
- 2 Full Bathrooms
- Private Water Closet
- Soaking Tub
Schools
- Kingsfield Elementary School
- Ransom Middle School
- Tate High School
Utilities
- Central Heating and Cooling System
- Electric Water Heater
- Cable TV Available
Additional Features
- Patio
- Privacy Fence
Community Details
- No Home Owners Association
- Jaxson Estates Subdivision
Listing and Financial Details
- Assessor Parcel Number 231N311200016004
Ownership History
Purchase Details
Home Financials for this Owner
Home Financials are based on the most recent Mortgage that was taken out on this home.Purchase Details
Home Financials for this Owner
Home Financials are based on the most recent Mortgage that was taken out on this home.Purchase Details
Similar Homes in Cantonment, FL
Home Values in the Area
Average Home Value in this Area
Purchase History
| Date | Buyer | Sale Price | Title Company |
|---|---|---|---|
| Odom Jaiden Michael | $258,000 | Surety Land Title | |
| Culliver Bridget Harris | $143,900 | Surety Land Title Of Fl Lcl | |
| Thomas Home Corporation | -- | Attorney |
Mortgage History
| Date | Status | Borrower | Loan Amount |
|---|---|---|---|
| Open | Odom Jaiden Michael | $232,200 | |
| Previous Owner | Culliver Bridget Harris | $141,293 |
Property History
| Date | Event | Price | Change | Sq Ft Price |
|---|---|---|---|---|
| 03/21/2024 03/21/24 | Sold | $258,000 | -2.6% | $174 / Sq Ft |
| 02/04/2024 02/04/24 | Pending | -- | -- | -- |
| 01/26/2024 01/26/24 | Price Changed | $265,000 | -3.6% | $179 / Sq Ft |
| 01/10/2024 01/10/24 | Price Changed | $275,000 | -1.8% | $185 / Sq Ft |
| 09/08/2023 09/08/23 | For Sale | $280,000 | +94.6% | $189 / Sq Ft |
| 06/23/2017 06/23/17 | Sold | $143,900 | 0.0% | $100 / Sq Ft |
| 11/28/2016 11/28/16 | Pending | -- | -- | -- |
| 11/28/2016 11/28/16 | For Sale | $143,900 | -- | $100 / Sq Ft |
Tax History Compared to Growth
Tax History
| Year | Tax Paid | Tax Assessment Tax Assessment Total Assessment is a certain percentage of the fair market value that is determined by local assessors to be the total taxable value of land and additions on the property. | Land | Improvement |
|---|---|---|---|---|
| 2024 | $1,443 | $139,683 | -- | -- |
| 2023 | $1,443 | $135,615 | $0 | $0 |
| 2022 | $1,400 | $131,666 | $0 | $0 |
| 2021 | $1,390 | $127,832 | $0 | $0 |
| 2020 | $1,353 | $126,068 | $0 | $0 |
| 2019 | $1,328 | $123,234 | $0 | $0 |
| 2018 | $1,323 | $120,937 | $0 | $0 |
| 2017 | $273 | $15,000 | $0 | $0 |
| 2016 | $275 | $15,000 | $0 | $0 |
| 2015 | $274 | $15,000 | $0 | $0 |
| 2014 | $276 | $15,000 | $0 | $0 |
Agents Affiliated with this Home
-
Ann Guthrie

Seller's Agent in 2024
Ann Guthrie
Better Homes and Gardens Real Estate Main Street Properties
(850) 748-6659
1 in this area
23 Total Sales
-
Alex Odom

Buyer's Agent in 2024
Alex Odom
EXP Realty, LLC
(678) 558-7360
1 in this area
11 Total Sales
-
S
Seller's Agent in 2017
SANDRA MASON
Coldwell Banker Realty
-
Steve Guthrie

Buyer's Agent in 2017
Steve Guthrie
Better Homes and Gardens Real Estate Main Street Properties
(850) 450-4639
4 in this area
41 Total Sales
Map
Source: Pensacola Association of REALTORS®
MLS Number: 633109
APN: 23-1N-31-1200-016-004
- 1024 Bretts Way
- 1131&1211 Hwy 297 A
- 1251 Hwy 297 A
- 1142 Maskoke Dr
- 628 Mohegan Cir
- 1426 Promenade Loop
- 452 Broadleaf Cir
- 2793 Avalon St
- 400 Broadleaf Cir
- 1664 Granite Ln
- 431 Broadleaf Cir
- 415 Broadleaf Cir
- 1636 Slate Dr
- 1644 Slate Dr
- 1648 Slate Dr
- 1673 Quartz Ave
- 2394 Bentley Oaks Dr
- 2697 Avalon St
- 2382 Bentley Oaks Dr
- 2454 Flintstone Dr
- 962 John Deere Ln
- 958 John Deere Ln
- 966 John Deere Ln
- 0 Lot 21c John Deere Ln Unit 382104
- 954 John Deere Ln
- 970 John Deere Ln
- 961 John Deere Ln
- 965 John Deere Ln
- 974 John Deere Ln
- 969 John Deere Ln
- 953 John Deere Ln
- 1890 Wareham Way
- 946 John Deere Ln
- 978 John Deere Ln
- 949 John Deere Ln
- 1060 Bretts Way
- 0 John Deere Ln
- 942 John Deere Ln
- 1056 Bretts Way
- 982 John Deere Ln
