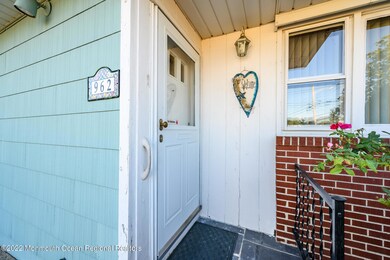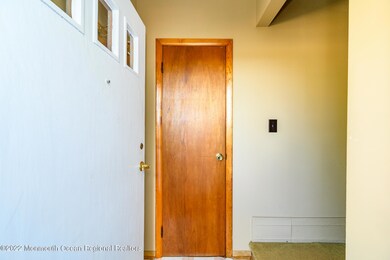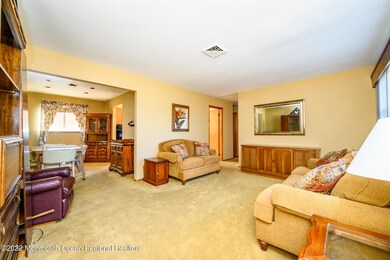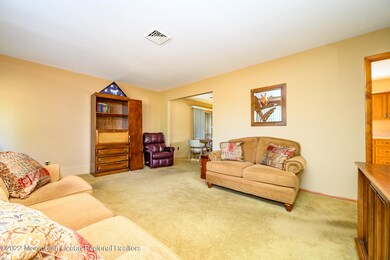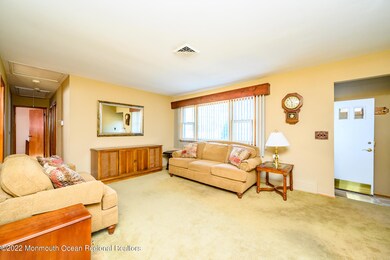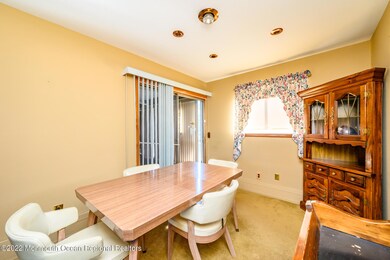
962 Park Crest Rd Toms River, NJ 08753
Estimated Value: $377,000 - $437,327
Highlights
- Sun or Florida Room
- No HOA
- 1 Car Attached Garage
- Corner Lot
- Double-Wide Driveway
- Eat-In Kitchen
About This Home
As of October 2022Opportunity is knocking! Charming 3 Bed 1.5 Bath Ranch with 1 Car Garage & Partially Finished Basement is bursting with possibilities, just awaiting your personal touch! Situated on a prime corner lot, you're close to Main St. amenities, schools, parks & the bus loop and major rds for an easy commute. This home features a spacious Living rm & elegant Formal Dining rm that make entertaining easy, just in need of your customizations! Sliders off of the Dining rm open to your blissful Sunroom, the perfect spot to relax & sip your morning coffee. Sizable Eat-in-Kitchen offers ample cabinet storage & sunsoaked Dinette space. Plenty of natural light all through! Down the hall, the main bath + 3 generous Bedrooms, inc the Master Suite! MBR boasts it's own private 1/2 Bath. Basement boasts a large Finished Workroom - great for a Home Office, crafting, etc, along with Laundry facilities + extra storage. Quaint Yard, 1 Car Garage, dbl wide drive, the list goes on! Lots of possibilities here! Come & see TODAY!
Last Agent to Sell the Property
RE/MAX 1st. Advantage License #0232901 Listed on: 08/09/2022

Last Buyer's Agent
Yisroel Spira
Imperial Real Estate Agency
Home Details
Home Type
- Single Family
Est. Annual Taxes
- $4,677
Year Built
- Built in 1962
Lot Details
- 9,583 Sq Ft Lot
- Lot Dimensions are 76 x 125
- Fenced
- Corner Lot
Parking
- 1 Car Attached Garage
- Parking Available
- Double-Wide Driveway
Home Design
- Brick Exterior Construction
- Shingle Roof
- Vinyl Siding
Interior Spaces
- 1,108 Sq Ft Home
- 1-Story Property
- Ceiling Fan
- Living Room
- Dining Room
- Sun or Florida Room
- Utility Room
Kitchen
- Eat-In Kitchen
- Built-In Oven
- Portable Range
- Microwave
- Dishwasher
Flooring
- Wall to Wall Carpet
- Laminate
- Ceramic Tile
Bedrooms and Bathrooms
- 3 Bedrooms
- Primary bathroom on main floor
Laundry
- Laundry Room
- Dryer
- Washer
Partially Finished Basement
- Utility Basement
- Laundry in Basement
Outdoor Features
- Patio
Utilities
- Central Air
- Heating System Uses Natural Gas
- Baseboard Heating
- Natural Gas Water Heater
Community Details
- No Home Owners Association
Listing and Financial Details
- Exclusions: Personal Belongings.
- Assessor Parcel Number 08-00609-08-00002
Ownership History
Purchase Details
Home Financials for this Owner
Home Financials are based on the most recent Mortgage that was taken out on this home.Purchase Details
Home Financials for this Owner
Home Financials are based on the most recent Mortgage that was taken out on this home.Similar Homes in Toms River, NJ
Home Values in the Area
Average Home Value in this Area
Purchase History
| Date | Buyer | Sale Price | Title Company |
|---|---|---|---|
| Naiman Toby | $325,000 | Catic Title | |
| Gallagher Scott | $147,500 | -- |
Mortgage History
| Date | Status | Borrower | Loan Amount |
|---|---|---|---|
| Previous Owner | Strunck Donald H | $20,000 | |
| Previous Owner | Gallagher Scott | $118,000 |
Property History
| Date | Event | Price | Change | Sq Ft Price |
|---|---|---|---|---|
| 10/06/2022 10/06/22 | Sold | $325,000 | +8.7% | $293 / Sq Ft |
| 08/31/2022 08/31/22 | Pending | -- | -- | -- |
| 08/09/2022 08/09/22 | For Sale | $299,000 | -- | $270 / Sq Ft |
Tax History Compared to Growth
Tax History
| Year | Tax Paid | Tax Assessment Tax Assessment Total Assessment is a certain percentage of the fair market value that is determined by local assessors to be the total taxable value of land and additions on the property. | Land | Improvement |
|---|---|---|---|---|
| 2024 | $4,832 | $293,600 | $92,000 | $201,600 |
| 2023 | $4,650 | $293,600 | $92,000 | $201,600 |
| 2022 | $4,900 | $293,600 | $92,000 | $201,600 |
| 2021 | $4,073 | $186,700 | $85,300 | $101,400 |
| 2020 | $4,656 | $186,700 | $85,300 | $101,400 |
| 2019 | $4,455 | $186,700 | $85,300 | $101,400 |
| 2018 | $4,395 | $186,700 | $85,300 | $101,400 |
| 2017 | $4,358 | $186,700 | $85,300 | $101,400 |
| 2016 | $3,994 | $186,700 | $85,300 | $101,400 |
| 2015 | $3,833 | $186,700 | $85,300 | $101,400 |
| 2014 | $3,637 | $186,700 | $85,300 | $101,400 |
Agents Affiliated with this Home
-
Robert Dekanski

Seller's Agent in 2022
Robert Dekanski
RE/MAX
(800) 691-0485
76 in this area
3,016 Total Sales
-
Rajat Seth
R
Seller Co-Listing Agent in 2022
Rajat Seth
RE/MAX
(908) 242-0002
3 in this area
285 Total Sales
-
Y
Buyer's Agent in 2022
Yisroel Spira
Imperial Real Estate Agency
Map
Source: MOREMLS (Monmouth Ocean Regional REALTORS®)
MLS Number: 22225251
APN: 08-00609-08-00002
- 1009 Isaac Ct
- 14 Walnut St Unit 207
- 5 Walnut St
- 931 Gilbert Ave
- 134 James St
- 26 South Gateway
- 703 Vivian Dr
- 109 Seward Ave
- 221 Chestnut St
- 1164 Roanoke Dr
- 522 Oakview Dr
- 21 Seward Ave
- 6 N Central Ave
- 76 Dayton Ave
- 25 Terrace Ave
- 14 Dayton Ave
- 1081 Aspen Dr
- 203 Dayton Ave
- 128 Mapletree Rd
- 18 Union St
- 962 Park Crest Rd
- 53 Walnut St
- 960 Park Crest Rd
- 59 Walnut St
- 961 Park Crest Rd
- 956 Park Crest Rd
- 959 Park Crest Rd
- 44 Walnut St
- 957 Park Crest Rd
- 954 Park Crest Rd
- 40 Walnut St
- 41 Walnut St
- 955 Park Crest Rd
- 36 Walnut St
- 953 Park Crest Rd
- 1017 Gregory Terrace
- 1021 Gregory Terrace
- 950 Park Crest Rd
- 60 Rosewood Dr
- 1020 Gregory Terrace

