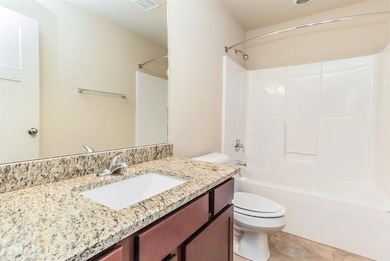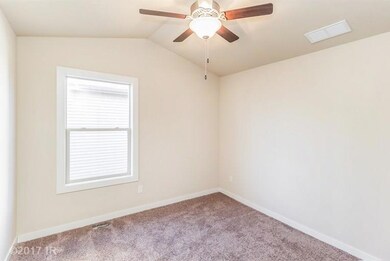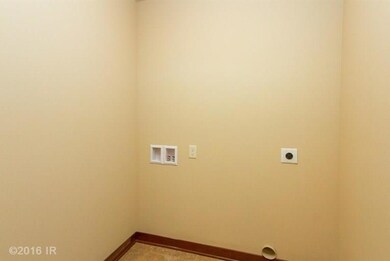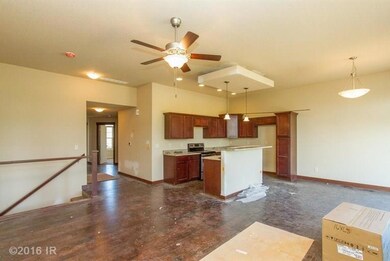
962 S 89th St West Des Moines, IA 50266
Highlights
- Newly Remodeled
- Ranch Style House
- Forced Air Heating and Cooling System
- Woodland Hills Elementary Rated A-
- Wood Flooring
- Family Room
About This Home
As of March 2021One of Venture Homes most popular & affordable communities ... Eagle's Landing! Talk about LOCATION! Ranch style home with all your needs at a price you can afford. The great room features a stone gas fireplace and 10’ ceiling. Kitchen is furnished with granite counters & 4” backsplash, SS appliances included stove, dishwasher & microwave, birch stained cabinets with slow close drawers and 10’ ceiling. Master BR has tray ceiling with fan & walk-in closet. The master BA has granite counter & 4” backsplash, dual vanity, under mount sinks, ceramic tiled shower & floors. Other BRs are vaulted ceilings with fan. Hall BA also has granite counter & 4” backsplash with ceramic tiled floors. The main entry, kitchen, dining area & great room all have hardwood flrs. Sliding doors walk out to 12x14 deck & vinyl siding have stone & shake accents. This community is association maintained for grounds maintenance & you will enjoy single family living w/no mowing or snow removal & irrigation system!
Last Agent to Sell the Property
Aaron Jones
Iowa Realty Waukee Listed on: 04/26/2016

Co-Listed By
Bruce Berg
Iowa Realty Waukee
Home Details
Home Type
- Single Family
Est. Annual Taxes
- $5,478
Year Built
- Built in 2016 | Newly Remodeled
Lot Details
- 4,299 Sq Ft Lot
- Lot Dimensions are 50x86
HOA Fees
- $125 Monthly HOA Fees
Home Design
- Ranch Style House
- Asphalt Shingled Roof
- Stone Siding
- Vinyl Siding
Interior Spaces
- 1,400 Sq Ft Home
- Family Room
- Dining Area
- Unfinished Basement
- Basement Window Egress
- Fire and Smoke Detector
- Laundry on main level
Kitchen
- Stove
- Microwave
- Dishwasher
Flooring
- Wood
- Carpet
- Tile
Bedrooms and Bathrooms
- 3 Main Level Bedrooms
Parking
- 2 Car Attached Garage
- Driveway
Utilities
- Forced Air Heating and Cooling System
- Cable TV Available
Listing and Financial Details
- Assessor Parcel Number 1615479019
Community Details
Overview
- Venture Homes, Llc Association
- Built by VENTURE HOMES, LLC
Recreation
- Snow Removal
Ownership History
Purchase Details
Purchase Details
Home Financials for this Owner
Home Financials are based on the most recent Mortgage that was taken out on this home.Purchase Details
Home Financials for this Owner
Home Financials are based on the most recent Mortgage that was taken out on this home.Similar Homes in West Des Moines, IA
Home Values in the Area
Average Home Value in this Area
Purchase History
| Date | Type | Sale Price | Title Company |
|---|---|---|---|
| Warranty Deed | $84,000 | None Listed On Document | |
| Warranty Deed | $277,500 | None Available | |
| Warranty Deed | $271,000 | None Available |
Mortgage History
| Date | Status | Loan Amount | Loan Type |
|---|---|---|---|
| Previous Owner | $126,000 | New Conventional | |
| Previous Owner | $252,935 | FHA |
Property History
| Date | Event | Price | Change | Sq Ft Price |
|---|---|---|---|---|
| 03/19/2021 03/19/21 | Sold | $277,500 | -5.9% | $201 / Sq Ft |
| 03/19/2021 03/19/21 | Pending | -- | -- | -- |
| 01/14/2021 01/14/21 | For Sale | $294,900 | +9.0% | $213 / Sq Ft |
| 03/14/2017 03/14/17 | Sold | $270,650 | +11.4% | $193 / Sq Ft |
| 03/13/2017 03/13/17 | Pending | -- | -- | -- |
| 04/26/2016 04/26/16 | For Sale | $243,000 | -- | $174 / Sq Ft |
Tax History Compared to Growth
Tax History
| Year | Tax Paid | Tax Assessment Tax Assessment Total Assessment is a certain percentage of the fair market value that is determined by local assessors to be the total taxable value of land and additions on the property. | Land | Improvement |
|---|---|---|---|---|
| 2023 | $5,478 | $314,730 | $60,000 | $254,730 |
| 2022 | $5,284 | $292,560 | $60,000 | $232,560 |
| 2021 | $5,284 | $285,560 | $50,000 | $235,560 |
| 2020 | $4,966 | $268,630 | $50,000 | $218,630 |
| 2019 | $5,060 | $268,630 | $50,000 | $218,630 |
| 2018 | $5,060 | $260,970 | $50,000 | $210,970 |
| 2017 | $4,626 | $238,330 | $50,000 | $188,330 |
| 2016 | $0 | $20 | $20 | $0 |
| 2015 | -- | $20 | $0 | $0 |
| 2014 | -- | $20 | $0 | $0 |
Agents Affiliated with this Home
-
Nancy Nastruz
N
Seller's Agent in 2021
Nancy Nastruz
Keller Williams Realty GDM
(515) 554-4415
22 in this area
173 Total Sales
-
Joel Nastruz
J
Seller Co-Listing Agent in 2021
Joel Nastruz
Keller Williams Realty GDM
(515) 554-4415
10 in this area
62 Total Sales
-
June Mackay

Buyer's Agent in 2021
June Mackay
Stevens Realty
(515) 306-1118
18 in this area
126 Total Sales
-
A
Seller's Agent in 2017
Aaron Jones
Iowa Realty Waukee
(515) 371-7370
-
B
Seller Co-Listing Agent in 2017
Bruce Berg
Iowa Realty Waukee
Map
Source: Des Moines Area Association of REALTORS®
MLS Number: 516170
APN: 16-15-479-019
- 9115 Jamison Dr
- 9131 Greenway Dr
- 1122 S Radley
- 1149 S Atticus St
- 1195 S 91st St
- 1228 S Atticus St
- 9024 Calpurnia Dr
- 1136 S Radley St
- 1278 S Radley St
- 9020 Mockingbird Dr
- 9042 Mockingbird Dr
- 9078 Mockingbird Dr
- 9266 Ironwood Dr
- 16200 Ironwood Dr
- 16212 Ironwood Dr
- 16211 Ironwood Dr
- 801 S Balsam St
- 1216 S 92nd St
- 1410 S 91st St
- 1404 S 91st St






