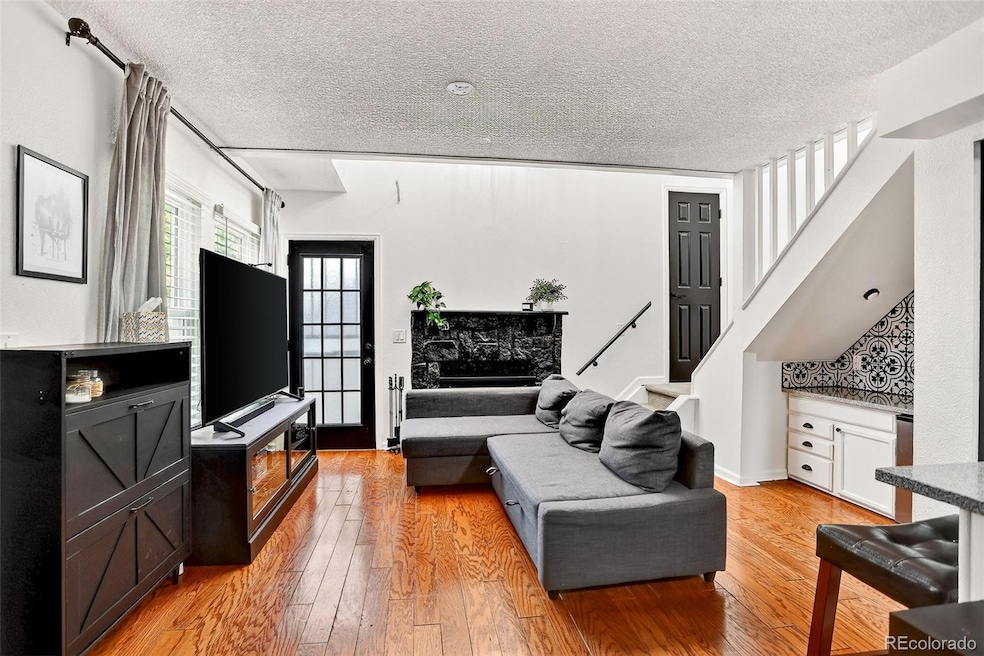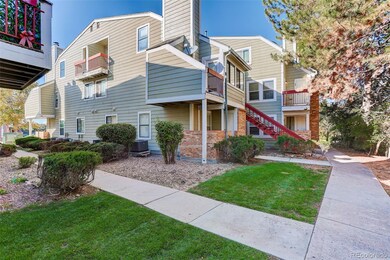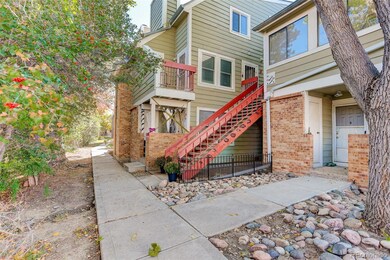962 S Dearborn Way Unit 12 Aurora, CO 80012
City Center NeighborhoodEstimated payment $1,748/month
Highlights
- Penthouse
- No Units Above
- Balcony
- Outdoor Pool
- Wood Flooring
- Bar Fridge
About This Home
WOW check out this incredible price improvement this beautifully updated condo filled with natural light and stylish finishes throughout. Now offered at $259,000, it is a must see! The open floor plan features gleaming hardwood floors, granite countertops, designer tile, and thoughtful upgrades at every turn. The kitchen offers a custom pantry with glass doors and a clever use of space under the stairs, perfect for a coffee bar. The main level primary bedroom provides convenience and comfort, while the upstairs bedroom offers privacy and flexibility for guests, an office, or a roommate. Relax in the inviting living area and cozy up by the fireplace, or unwind in the spa-inspired bathroom featuring a full steam shower head. Enjoy the ease of in-unit laundry and low monthly HOA dues.
Outside, take advantage of the community pool on sunny Colorado days and plenty of parking for you and your guests. Ideally located near shopping, dining, parks, and major commuter routes, this condo offers a perfect blend of comfort, style, and low-maintenance living. Preferred lender is offering 1.75% credit to Buyer at closing for a community reinvestment opportunity. Preferred Bank is offering a flat $ amount credit to Buyer at closing as well.
Listing Agent
Coldwell Banker Realty 24 Brokerage Email: shannon@yourfreshstartgroup.com,303-919-2611 License #100051064 Listed on: 10/14/2025

Property Details
Home Type
- Condominium
Est. Annual Taxes
- $1,335
Year Built
- Built in 1983 | Remodeled
Lot Details
- No Units Above
- Two or More Common Walls
- South Facing Home
HOA Fees
- $273 Monthly HOA Fees
Home Design
- Penthouse
- Entry on the 2nd floor
- Frame Construction
Interior Spaces
- 945 Sq Ft Home
- 2-Story Property
- Bar Fridge
- Gas Fireplace
- Double Pane Windows
- Living Room with Fireplace
- Dining Room
Kitchen
- Oven
- Range
- Microwave
- Dishwasher
Flooring
- Wood
- Carpet
- Tile
Bedrooms and Bathrooms
- 1 Full Bathroom
Laundry
- Laundry Room
- Dryer
- Washer
Home Security
Parking
- 2 Parking Spaces
- Driveway
Outdoor Features
- Outdoor Pool
- Balcony
Schools
- Tollgate Elementary School
- Aurora Hills Middle School
- Gateway High School
Utilities
- Forced Air Heating and Cooling System
- Heating System Uses Natural Gas
- 220 Volts
- 110 Volts
- Natural Gas Connected
- High Speed Internet
- Cable TV Available
Listing and Financial Details
- Exclusions: Seller's personal property
- Assessor Parcel Number 032434571
Community Details
Overview
- Association fees include irrigation, ground maintenance, sewer, snow removal, trash, water
- Sable Cove Association, Phone Number (303) 337-5811
- Low-Rise Condominium
- Sable Cove Subdivision
Recreation
- Community Pool
Security
- Carbon Monoxide Detectors
- Fire and Smoke Detector
Map
Home Values in the Area
Average Home Value in this Area
Tax History
| Year | Tax Paid | Tax Assessment Tax Assessment Total Assessment is a certain percentage of the fair market value that is determined by local assessors to be the total taxable value of land and additions on the property. | Land | Improvement |
|---|---|---|---|---|
| 2024 | $1,295 | $13,929 | -- | -- |
| 2023 | $1,295 | $13,929 | $0 | $0 |
| 2022 | $1,344 | $13,386 | $0 | $0 |
| 2021 | $1,214 | $13,386 | $0 | $0 |
| 2020 | $1,145 | $10,997 | $0 | $0 |
| 2019 | $1,139 | $10,997 | $0 | $0 |
| 2018 | $681 | $6,444 | $0 | $0 |
| 2017 | $593 | $6,444 | $0 | $0 |
| 2016 | $393 | $4,179 | $0 | $0 |
| 2015 | $379 | $4,179 | $0 | $0 |
| 2014 | $285 | $3,025 | $0 | $0 |
| 2013 | -- | $3,180 | $0 | $0 |
Property History
| Date | Event | Price | List to Sale | Price per Sq Ft |
|---|---|---|---|---|
| 11/14/2025 11/14/25 | Price Changed | $259,000 | -4.1% | $274 / Sq Ft |
| 10/14/2025 10/14/25 | For Sale | $270,000 | -- | $286 / Sq Ft |
Purchase History
| Date | Type | Sale Price | Title Company |
|---|---|---|---|
| Warranty Deed | $249,000 | First Alliance Title | |
| Warranty Deed | $174,990 | First Alliance Title | |
| Warranty Deed | $118,000 | Capstone Title Services Llc | |
| Special Warranty Deed | $13,000 | None Available | |
| Trustee Deed | -- | None Available | |
| Interfamily Deed Transfer | -- | -- | |
| Deed | -- | -- | |
| Deed | -- | -- | |
| Deed | -- | -- | |
| Deed | -- | -- | |
| Deed | -- | -- |
Mortgage History
| Date | Status | Loan Amount | Loan Type |
|---|---|---|---|
| Open | $226,980 | New Conventional | |
| Previous Owner | $146,000 | Commercial |
Source: REcolorado®
MLS Number: 2283644
APN: 1975-18-4-25-172
- 972 S Dearborn Way Unit 17
- 970 S Dawson Way Unit 9
- 970 S Dawson Way Unit 10
- 932 S Dearborn Way Unit 8
- 14780 E Kentucky Dr Unit 414
- 932 S Dearborn St Unit 17
- 14751 E Tennessee Dr Unit 225
- 14720 E Kentucky Dr Unit 611
- 910 S Dawson Way Unit 3
- 922 S Dearborn Way Unit 2
- 922 S Dearborn Way Unit 8
- 14802 E Kentucky Dr Unit 838
- 909 S Dawson Way Unit 2
- 919 S Dawson Way Unit 17
- 760 S Dearborn Ct
- 14351 E Tennessee Ave Unit 305
- 893 S Evanston Cir
- 14301 E Tennessee Ave Unit 206
- 14301 E Tennessee Ave Unit 109
- 14301 E Tennessee Ave Unit 203
- 962 S Dearborn Way Unit 6
- 910 S Dawson Way Unit 20
- 14740 E Kentucky Dr Unit 733
- 14740 E Kentucky Dr Unit 712
- 912 S Dearborn Way Unit 19
- 14852 E Kentucky Dr Unit 925
- 909 S Dawson Way Unit 1
- 981 S Sable Blvd Unit 102
- 820 S Cimarron Way
- 1098 S Evanston Way
- 14341 E Tennessee Ave Unit 108
- 14594 E Mississippi Ave
- 991 S Crystal Way
- 14192-14304 E Tennessee Ave
- 14903 E Exposition Ave
- 856 S Granby Cir
- 14107 E Kansas Place
- 15065 E Louisiana Dr Unit B
- 932 S Helena Way
- 550 S Dawson St






