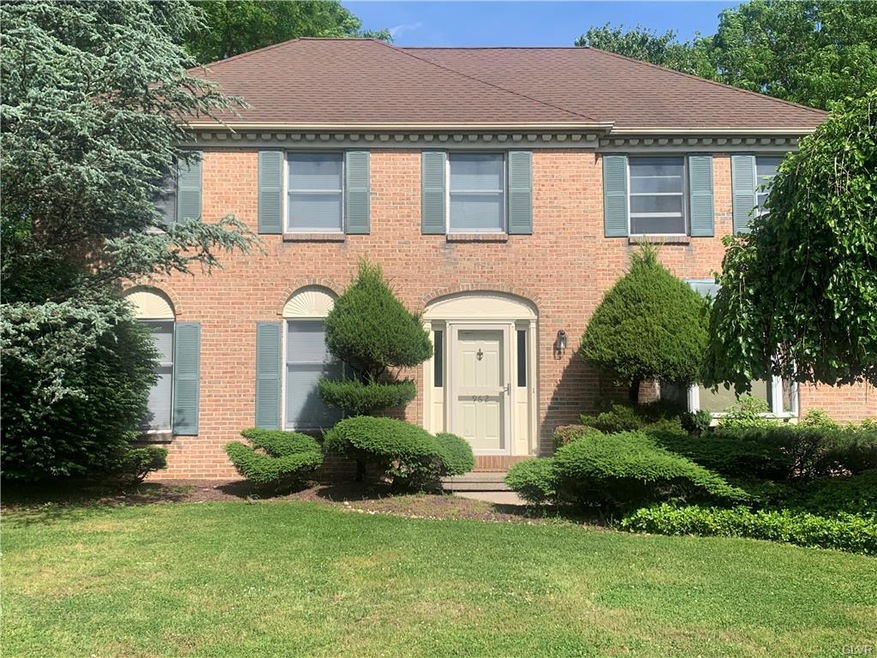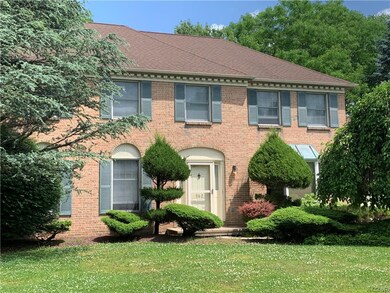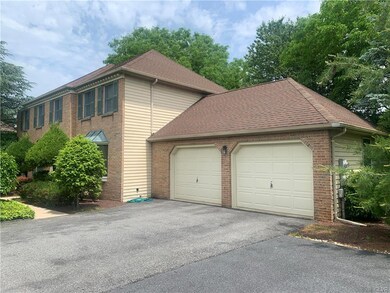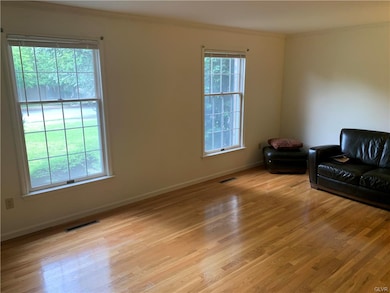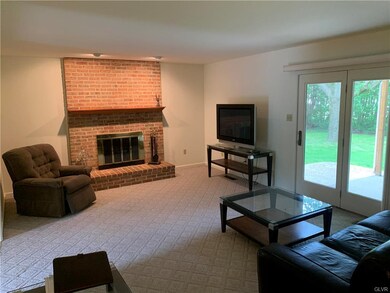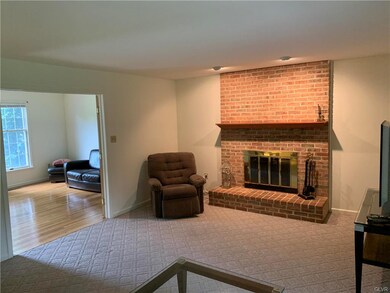
962 Wafford Ln Bethlehem, PA 18017
Northeast Bethlehem NeighborhoodHighlights
- Colonial Architecture
- Wood Flooring
- 2 Car Attached Garage
- Family Room with Fireplace
- Covered patio or porch
- Eat-In Kitchen
About This Home
As of December 20244 Bedroom 2 and 1/2 bath 2 car garage center hall colonial home located in a well established tree line neighborhood in Bethlehem. This home feature a separate formal dining room with wainscoting and a formal living room both with wood floors. The eat in kitchen is open to the family room with a wood burning fireplace and large doors that lead outside to a private treelined backyard that has a large patio that is partly covered. A half bath and laundry room complete the first floor. The second floor master includes a master walk in closet, master on suite with jetted tub and separate stand alone shower. An additional full bath and 3 additional bedrooms with plenty of closet space complete the second floor. Huge basement with wilco door and additional storage over the 2 car garage. Centrally located close to downtown Bethlehem, route 22, route 33 and route 78.
Home Details
Home Type
- Single Family
Year Built
- Built in 1987
Lot Details
- 0.45 Acre Lot
- Property is zoned Rr-Residential
Home Design
- Colonial Architecture
- Brick Exterior Construction
- Tile Roof
Interior Spaces
- 2,323 Sq Ft Home
- 2-Story Property
- Family Room with Fireplace
- Basement
- Exterior Basement Entry
- Storage In Attic
Kitchen
- Eat-In Kitchen
- Oven or Range
- Dishwasher
Flooring
- Wood
- Wall to Wall Carpet
- Laminate
- Tile
Bedrooms and Bathrooms
- 4 Bedrooms
Laundry
- Dryer
- Washer
Parking
- 2 Car Attached Garage
- On-Street Parking
- Off-Street Parking
Outdoor Features
- Covered patio or porch
Utilities
- Central Air
- Heating Available
- Electric Water Heater
Listing and Financial Details
- Assessor Parcel Number N6 6 6 0204
Ownership History
Purchase Details
Home Financials for this Owner
Home Financials are based on the most recent Mortgage that was taken out on this home.Purchase Details
Home Financials for this Owner
Home Financials are based on the most recent Mortgage that was taken out on this home.Purchase Details
Map
Similar Homes in Bethlehem, PA
Home Values in the Area
Average Home Value in this Area
Purchase History
| Date | Type | Sale Price | Title Company |
|---|---|---|---|
| Deed | $515,000 | None Listed On Document | |
| Deed | $355,500 | Penn Title Company | |
| Deed | $45,000 | -- |
Mortgage History
| Date | Status | Loan Amount | Loan Type |
|---|---|---|---|
| Open | $309,000 | New Conventional | |
| Previous Owner | $284,400 | New Conventional | |
| Previous Owner | $70,000 | Future Advance Clause Open End Mortgage |
Property History
| Date | Event | Price | Change | Sq Ft Price |
|---|---|---|---|---|
| 12/10/2024 12/10/24 | Sold | $515,000 | +8.4% | $222 / Sq Ft |
| 11/05/2024 11/05/24 | Pending | -- | -- | -- |
| 10/30/2024 10/30/24 | For Sale | $475,000 | +33.6% | $204 / Sq Ft |
| 07/30/2020 07/30/20 | Sold | $355,500 | +1.6% | $153 / Sq Ft |
| 06/11/2020 06/11/20 | Pending | -- | -- | -- |
| 06/05/2020 06/05/20 | For Sale | $349,900 | -- | $151 / Sq Ft |
Tax History
| Year | Tax Paid | Tax Assessment Tax Assessment Total Assessment is a certain percentage of the fair market value that is determined by local assessors to be the total taxable value of land and additions on the property. | Land | Improvement |
|---|---|---|---|---|
| 2025 | $1,136 | $105,200 | $26,800 | $78,400 |
| 2024 | $9,299 | $105,200 | $26,800 | $78,400 |
| 2023 | $9,299 | $105,200 | $26,800 | $78,400 |
| 2022 | $9,226 | $105,200 | $26,800 | $78,400 |
| 2021 | $9,164 | $105,200 | $26,800 | $78,400 |
| 2020 | $9,077 | $105,200 | $26,800 | $78,400 |
| 2019 | $9,046 | $105,200 | $26,800 | $78,400 |
| 2018 | $8,826 | $105,200 | $26,800 | $78,400 |
| 2017 | $8,721 | $105,200 | $26,800 | $78,400 |
| 2016 | -- | $105,200 | $26,800 | $78,400 |
| 2015 | -- | $105,200 | $26,800 | $78,400 |
| 2014 | -- | $105,200 | $26,800 | $78,400 |
Source: Greater Lehigh Valley REALTORS®
MLS Number: 637787
APN: N6-6-6-0204
- 781 Barrymore Ln
- 2328 Linden St
- 2753 Walker Place
- 2823 Westminster Rd
- 1906 Lincoln St
- 1338 Santee Mill Rd
- 2737 Keystone St
- 3155 Easton Ave
- 1922 Easton Ave
- 3681 Township Line Rd
- 267 Bierys Bridge Rd
- 2812 Sunset Dr
- 2110 Center St
- 3040 Keystone St
- 1620 Easton Ave
- 2222 Main St
- 1624 Maple St
- 1011 Crawford St
- 1528 Elayne St
- 384 Hickory St
