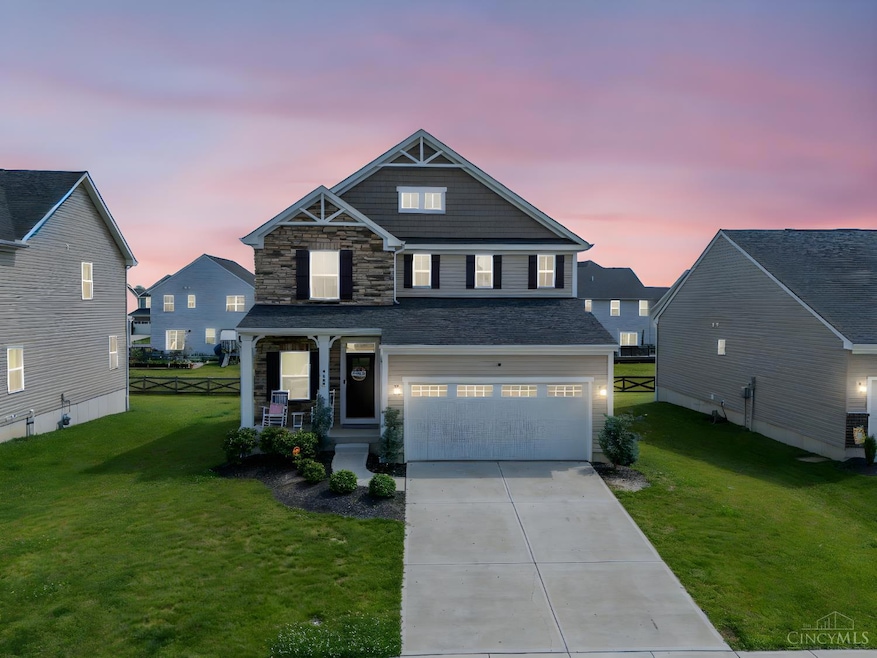9620 Forest Hill Dr Harrison, OH 45030
Estimated payment $2,545/month
Highlights
- City View
- 2 Car Attached Garage
- Walk-In Closet
- Traditional Architecture
- Eat-In Kitchen
- Ceiling height of 9 feet or more
About This Home
Discover your dream home in Whitewater Trails. This stunning Ryan Homes built Allegheny model built in 2022 in the desirable Whitewater Trails community. This spacious home boasts 4 bedrooms and 4 bathrooms, offering ample space for everyone. The basement features an egress window, providing an excellent opportunity to easily add a 5th bedroom or expand your living area. Enjoy the best of community living with access to open green spaces and a refreshing community pool. This home comes complete with all appliances, making your move seamless. The open-concept design is perfect for entertaining, with a gourmet kitchen and inviting living areas. Retreat to the luxurious owner's suite after a long day. Located in charming Harrison, you'll appreciate convenient access to local amenities and a peaceful suburban setting. Don't miss out on this incredible opportunity to experience the best of Whitewater Trails living!
Home Details
Home Type
- Single Family
Est. Annual Taxes
- $6,080
Year Built
- Built in 2022
HOA Fees
- $40 Monthly HOA Fees
Parking
- 2 Car Attached Garage
- Driveway
Home Design
- Traditional Architecture
- Shingle Roof
- Vinyl Siding
Interior Spaces
- 2,382 Sq Ft Home
- 2-Story Property
- Ceiling height of 9 feet or more
- Ceiling Fan
- Vinyl Clad Windows
- City Views
Kitchen
- Eat-In Kitchen
- Oven or Range
- Microwave
- Dishwasher
- Disposal
Flooring
- Laminate
- Vinyl
Bedrooms and Bathrooms
- 4 Bedrooms
- Walk-In Closet
- Dual Vanity Sinks in Primary Bathroom
Laundry
- Dryer
- Washer
Finished Basement
- Basement Fills Entire Space Under The House
- Sump Pump
Home Security
- Smart Thermostat
- Fire and Smoke Detector
Utilities
- Forced Air Heating and Cooling System
- ENERGY STAR Qualified Air Conditioning
- Heating System Uses Gas
- Electric Water Heater
Additional Features
- ENERGY STAR Qualified Equipment for Heating
- 7,414 Sq Ft Lot
Community Details
- Association fees include association dues, landscapingcommunity, pool
- Community Managed Association
Map
Home Values in the Area
Average Home Value in this Area
Tax History
| Year | Tax Paid | Tax Assessment Tax Assessment Total Assessment is a certain percentage of the fair market value that is determined by local assessors to be the total taxable value of land and additions on the property. | Land | Improvement |
|---|---|---|---|---|
| 2024 | $6,081 | $128,450 | $19,250 | $109,200 |
| 2023 | $6,142 | $128,450 | $19,250 | $109,200 |
| 2022 | $964 | $16,975 | $16,975 | $0 |
| 2021 | $0 | $0 | $0 | $0 |
Property History
| Date | Event | Price | Change | Sq Ft Price |
|---|---|---|---|---|
| 09/04/2025 09/04/25 | Pending | -- | -- | -- |
| 08/27/2025 08/27/25 | Price Changed | $375,000 | -2.6% | $157 / Sq Ft |
| 07/09/2025 07/09/25 | Price Changed | $385,000 | -3.8% | $162 / Sq Ft |
| 06/20/2025 06/20/25 | Price Changed | $400,000 | -3.6% | $168 / Sq Ft |
| 06/09/2025 06/09/25 | For Sale | $415,000 | -- | $174 / Sq Ft |
Purchase History
| Date | Type | Sale Price | Title Company |
|---|---|---|---|
| Special Warranty Deed | $367,000 | Dan R Orner Co Lpa |
Mortgage History
| Date | Status | Loan Amount | Loan Type |
|---|---|---|---|
| Open | $336,085 | FHA |
Source: MLS of Greater Cincinnati (CincyMLS)
MLS Number: 1843814
APN: 561-0028-0333
- 9002 Caprock Ct
- 1658 Whitewater Trails Blvd
- 1638 Whitewater Trails Blvd
- 6033 Foothills Dr
- Brennan Plan at Trailhead - Trailhead Denali
- Bennett Plan at Trailhead - Trailhead Denali
- Vanderburgh Plan at Trailhead - Trailhead Denali
- Stratton Plan at Trailhead - Trailhead Denali
- Buchanan Plan at Trailhead - Trailhead Denali
- Lyndhurst Plan at Trailhead - Trailhead Denali
- Alden Plan at Trailhead - Trailhead Denali
- Naples Plan at Trailhead - Trailhead Denali
- Quentin Plan at Trailhead - Trailhead Denali
- Hialeah Plan at Trailhead - Trailhead Denali
- 1661 Whitewater Trails Blvd
- BENNETT Plan at Janson Woods
- ASH LAWN Plan at Janson Woods
- BRENNAN Plan at Janson Woods
- VANDERBURGH Plan at Janson Woods
- STRATTON Plan at Janson Woods







