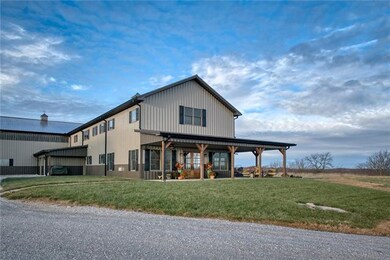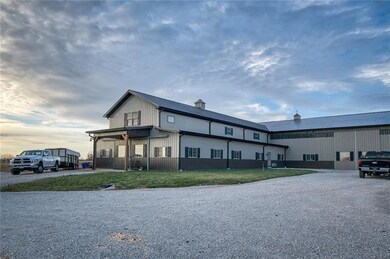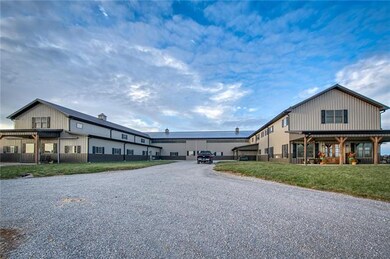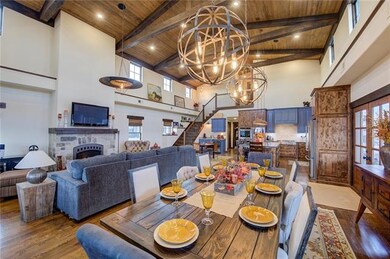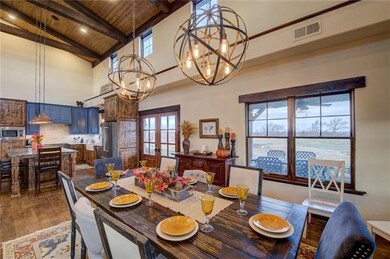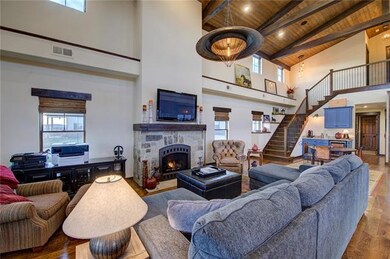
9620 S Sam Peterson Rd Oak Grove, MO 64075
Estimated Value: $590,000 - $975,805
Highlights
- Horse Facilities
- Custom Closet System
- Vaulted Ceiling
- 871,200 Sq Ft lot
- Wooded Lot
- Wood Flooring
About This Home
As of April 2022Stay warm and dry going from your home to your luxury arena & barn on this stylishly-designed, efficient HORSE LOVER'S DREAM.
PERFECT LOCATION. JUST 13-30 MINUTES from miles of riding trails on three of the regions EQUESTRIAN PARKS and TRAILHEADS yet CLOSE to the city's conveniences.
Enjoy a breezy vantage point in some of Jackson County's most PICTURESQUE TOPOGRAPHY. OPEN-CONCEPT Home is SOLID-BUILT with 6" walls, 2X6 studded concrete floors and firewall construction. House your trainer or hired-hand in the cute barn apartment, tuck grandparents into their own private quarters or enjoy a quiet office just steps from your main home. DIRECT INTERNET CONNECTION insures LIGHTNING SPEED DATA DOWNLOADS throughout entire property including 3b/2b house, 1b barn, 1b/1b apartment and indoor-arena. Top-line furnace filtration systems are QUIET AND EFFECTIVE. This luxury spread was designed for COMFORT and CONVENIENCE.
The 72X140 ft. free-span arena was BUILT TO LAST with correct vertical columns and tied trusses. 76X40 Stall barn, seven EXTRA-LARGE PERMANENT STALLS and four large portable stalls, hot/cold horse wash, tack room and lesson VIEWING SALON are some of features in this barn designed for discerning show clients who want the best for their horses. ELECTRIC FENCING is strategically arranged to optimize options for multiple horses with SIX UNIQUE TURNOUTS. Meticulous owner/designers spared no effort when building their life-long dream.
The attention to detail will wow your horse clients.
Located in the county with an Oak Grove address. HUNTERS, HOBBYIST, BUSINESS and WORK-FROM-HOME buyers will find what they are looking for. The quality, space, and convenience of this impressive complex could translate to any number of HOME-BASED PLEASURE AND BUSINESS PURSUITS for non-horse owners. You can't duplicate this LUXURY PACKAGE for this price!
Last Listed By
Keller Williams Platinum Prtnr License #1999121541 Listed on: 03/06/2021

Home Details
Home Type
- Single Family
Est. Annual Taxes
- $5,114
Year Built
- Built in 2017
Lot Details
- 20 Acre Lot
- Wooded Lot
- Many Trees
Parking
- 2 Car Attached Garage
- Side Facing Garage
- Garage Door Opener
Home Design
- Slab Foundation
- Metal Roof
- Metal Siding
Interior Spaces
- 2,492 Sq Ft Home
- Wet Bar: Ceramic Tiles, Cathedral/Vaulted Ceiling, Kitchen Island, Wood Floor, Carpet, Walk-In Closet(s), Double Vanity, Granite Counters, Shower Only
- Built-In Features: Ceramic Tiles, Cathedral/Vaulted Ceiling, Kitchen Island, Wood Floor, Carpet, Walk-In Closet(s), Double Vanity, Granite Counters, Shower Only
- Vaulted Ceiling
- Ceiling Fan: Ceramic Tiles, Cathedral/Vaulted Ceiling, Kitchen Island, Wood Floor, Carpet, Walk-In Closet(s), Double Vanity, Granite Counters, Shower Only
- Skylights
- Gas Fireplace
- Thermal Windows
- Shades
- Plantation Shutters
- Drapes & Rods
- Mud Room
- Great Room with Fireplace
- Combination Kitchen and Dining Room
- Fire and Smoke Detector
- Laundry on main level
- Attic
Kitchen
- Double Oven
- Dishwasher
- Kitchen Island
- Granite Countertops
- Laminate Countertops
- Disposal
Flooring
- Wood
- Wall to Wall Carpet
- Linoleum
- Laminate
- Stone
- Ceramic Tile
- Luxury Vinyl Plank Tile
- Luxury Vinyl Tile
Bedrooms and Bathrooms
- 4 Bedrooms
- Primary Bedroom on Main
- Custom Closet System
- Cedar Closet: Ceramic Tiles, Cathedral/Vaulted Ceiling, Kitchen Island, Wood Floor, Carpet, Walk-In Closet(s), Double Vanity, Granite Counters, Shower Only
- Walk-In Closet: Ceramic Tiles, Cathedral/Vaulted Ceiling, Kitchen Island, Wood Floor, Carpet, Walk-In Closet(s), Double Vanity, Granite Counters, Shower Only
- Double Vanity
- Bathtub with Shower
Utilities
- Forced Air Heating and Cooling System
- Heat Pump System
- Septic Tank
Additional Features
- Enclosed patio or porch
- Separate Entry Quarters
Listing and Financial Details
- Assessor Parcel Number 56-600-03-07-01-0-00-000
Community Details
Recreation
- Horse Facilities
Security
- Building Fire Alarm
Ownership History
Purchase Details
Home Financials for this Owner
Home Financials are based on the most recent Mortgage that was taken out on this home.Purchase Details
Home Financials for this Owner
Home Financials are based on the most recent Mortgage that was taken out on this home.Purchase Details
Home Financials for this Owner
Home Financials are based on the most recent Mortgage that was taken out on this home.Similar Homes in Oak Grove, MO
Home Values in the Area
Average Home Value in this Area
Purchase History
| Date | Buyer | Sale Price | Title Company |
|---|---|---|---|
| Myers Kyle | -- | Coffelt Land Title | |
| Myers Kyle | -- | Coffelt Land Title | |
| Ashton Michael L | -- | Stewart Title Company | |
| Nau Jason C | -- | Stewart Title Of Kansas City |
Mortgage History
| Date | Status | Borrower | Loan Amount |
|---|---|---|---|
| Previous Owner | Ashton Michael A | $424,100 | |
| Previous Owner | Ashton Michael L | $850,325 | |
| Previous Owner | Ashton Michael L | $132,199 | |
| Previous Owner | Nau Jason C | $51,000 |
Property History
| Date | Event | Price | Change | Sq Ft Price |
|---|---|---|---|---|
| 04/01/2022 04/01/22 | Sold | -- | -- | -- |
| 01/27/2022 01/27/22 | For Sale | $975,000 | 0.0% | $391 / Sq Ft |
| 01/19/2022 01/19/22 | Pending | -- | -- | -- |
| 09/02/2021 09/02/21 | Price Changed | $975,000 | -2.5% | $391 / Sq Ft |
| 03/06/2021 03/06/21 | For Sale | $999,950 | -- | $401 / Sq Ft |
Tax History Compared to Growth
Tax History
| Year | Tax Paid | Tax Assessment Tax Assessment Total Assessment is a certain percentage of the fair market value that is determined by local assessors to be the total taxable value of land and additions on the property. | Land | Improvement |
|---|---|---|---|---|
| 2024 | $5,114 | $73,796 | $4,892 | $68,904 |
| 2023 | $5,114 | $73,796 | $4,892 | $68,904 |
| 2022 | $8,207 | $107,059 | $2,807 | $104,252 |
| 2021 | $8,010 | $107,059 | $2,807 | $104,252 |
| 2020 | $7,776 | $100,989 | $2,807 | $98,182 |
| 2019 | $7,360 | $100,989 | $2,807 | $98,182 |
| 2018 | $68 | $991 | $991 | $0 |
| 2017 | $70 | $991 | $991 | $0 |
| 2016 | $70 | $991 | $991 | $0 |
| 2014 | $67 | $944 | $944 | $0 |
Agents Affiliated with this Home
-
Machelle Riffe

Seller's Agent in 2022
Machelle Riffe
Keller Williams Platinum Prtnr
(816) 507-3448
9 Total Sales
-
Kris Wheeler

Buyer's Agent in 2022
Kris Wheeler
KW KANSAS CITY METRO
(816) 562-9940
122 Total Sales
Map
Source: Heartland MLS
MLS Number: 2306354
APN: 56-600-03-07-01-0-00-000
- 38009 E Colbern Rd
- 38301 E Cline Rd
- 1000 E Colbern Road Extension
- 0 S Hunt Rd
- 0 S Outer Belt Rd
- Tract 4 S Outer Belt Rd
- Tract 3 S Outer Belt Rd
- Tract 2 S Outer Belt Rd
- Tract 1 S Outer Belt Rd
- 11511 S Hunt Rd
- 1607 Cumberland Rd
- 11804 S Outer Belt Rd
- 2185 Quarry Rd
- 38708 E Hudson Rd
- 1623 Estate Dr
- 12111 S Faulkenberry Rd
- TBD E Bynum Spur Rd
- 0 Tbd Tract 6 Hardsaw Rd
- 4300 Country Squire Rd
- 302 SW 31st St
- 9620 S Sam Peterson Rd
- 9613 S Sam Peterson Rd
- 39100 E Colbern Road Extension
- 39006 E Colbern Road Extension
- 213-A 213-A
- 39000 E Colbern Road Extension
- 0 S Sam Peterson Rd
- 9911 S Sam Peterson Rd
- 39103 E Colbern Road Extension
- 38901 E Colbern Road Extension
- 9501 S Outer Belt Rd
- 9614 S Outer Belt Rd
- 9408 S Sam Peterson Rd
- 10005 S Outer Belt Rd
- 9406 S Outer Belt Rd
- 38609 E Colbern Rd
- 9304 S Sam Peterson Rd
- 9920 S Outer Belt Rd
- 10010 S Outer Belt Rd
- 10020 S Outer Belt Rd

