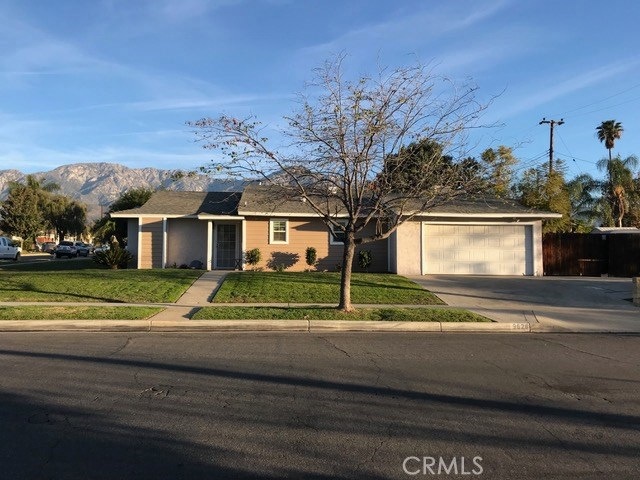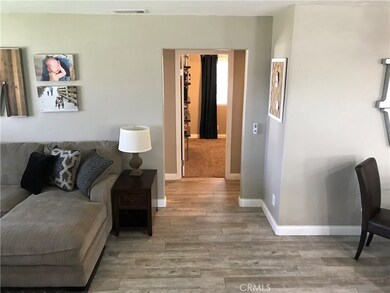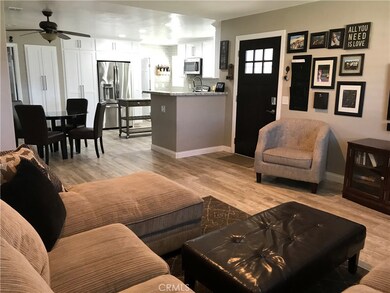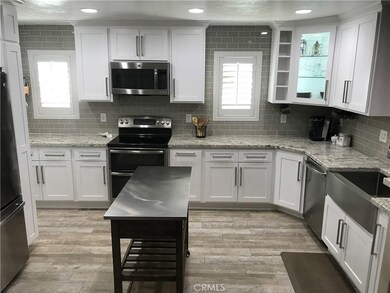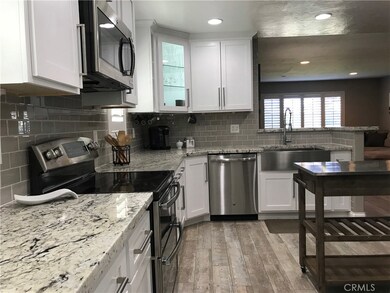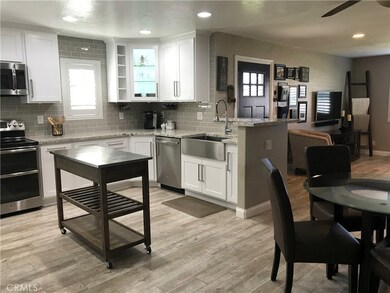
9620 Tryon St Rancho Cucamonga, CA 91730
Estimated Value: $671,000 - $763,000
Highlights
- Updated Kitchen
- Open Floorplan
- Contemporary Architecture
- Alta Loma High Rated A
- Mountain View
- Great Room
About This Home
As of June 2018Gorgeous Home for the 1st time buyer or person looking to downsize.This home has been tastefully remodeled with entire interior painted in neutral colors. Open floor plan with wood look Porcelain flooring thru out Living Room, Kitchen and Baths. New carpet in all Bedrooms. Kitchen has custom cabinets with soft close doors and drawers. Huge custom walk in pantry. Granite counter tops, Subway Tile back splash and stainless steel Farm House Sink. Matching stainless steel appliances. Recessed Lighting. In home laundry with custom built storage cabinets. 2 large guestrooms with new paint and carpet. Both have ceiling fans. Guest bath completely remodeled with new Dual Sinks and cabinets. Master Suite with fresh paint, ship lap style accent wall, ceiling fan and sliding doors to rear patio. Bath has huge walk in shower with frame less shower surround,dual shower heads and bench seat. New cabinets with soft close doors and drawers. Entire exterior of home painted 4 years ago. Spacious rear yard with patio,new landscaping and sprinklers. Separate fenced area for storage and possible RV access. 2 car attached garage with additional off street parking in driveway.
Last Agent to Sell the Property
PATRICK MOORE
PATRICKS MOUNTAINAIRE REALTY License #01239120 Listed on: 02/01/2018
Home Details
Home Type
- Single Family
Est. Annual Taxes
- $5,741
Year Built
- Built in 1964 | Remodeled
Lot Details
- 7,350 Sq Ft Lot
- Gentle Sloping Lot
- Front and Back Yard Sprinklers
- Lawn
- Back and Front Yard
Parking
- 2 Car Direct Access Garage
- Parking Available
- Front Facing Garage
- Garage Door Opener
- Driveway Up Slope From Street
- RV Potential
Home Design
- Contemporary Architecture
- Slab Foundation
Interior Spaces
- 1,207 Sq Ft Home
- 1-Story Property
- Open Floorplan
- Ceiling Fan
- Recessed Lighting
- Plantation Shutters
- Great Room
- Family Room Off Kitchen
- Storage
- Stone Flooring
- Mountain Views
- Carbon Monoxide Detectors
Kitchen
- Eat-In Country Kitchen
- Updated Kitchen
- Open to Family Room
- Walk-In Pantry
- Butlers Pantry
- Double Oven
- Free-Standing Range
- Range Hood
- Microwave
- Water Line To Refrigerator
- Dishwasher
- Granite Countertops
- Pots and Pans Drawers
- Built-In Trash or Recycling Cabinet
- Self-Closing Drawers and Cabinet Doors
- Disposal
Bedrooms and Bathrooms
- 3 Main Level Bedrooms
- Remodeled Bathroom
- 2 Full Bathrooms
- Dual Sinks
- Bathtub
- Walk-in Shower
Laundry
- Laundry Room
- Washer and Gas Dryer Hookup
Outdoor Features
- Slab Porch or Patio
- Exterior Lighting
- Rain Gutters
Utilities
- Cooling System Powered By Gas
- Central Heating and Cooling System
- Heating System Uses Natural Gas
- Overhead Utilities
- Gas Water Heater
- Sewer Assessments
- Phone Available
- Cable TV Available
Additional Features
- Entry Slope Less Than 1 Foot
- Suburban Location
Community Details
- No Home Owners Association
- Laundry Facilities
Listing and Financial Details
- Tax Lot 42
- Tax Tract Number 7072
- Assessor Parcel Number 0208123090000
Ownership History
Purchase Details
Home Financials for this Owner
Home Financials are based on the most recent Mortgage that was taken out on this home.Purchase Details
Home Financials for this Owner
Home Financials are based on the most recent Mortgage that was taken out on this home.Purchase Details
Home Financials for this Owner
Home Financials are based on the most recent Mortgage that was taken out on this home.Purchase Details
Home Financials for this Owner
Home Financials are based on the most recent Mortgage that was taken out on this home.Purchase Details
Home Financials for this Owner
Home Financials are based on the most recent Mortgage that was taken out on this home.Purchase Details
Home Financials for this Owner
Home Financials are based on the most recent Mortgage that was taken out on this home.Similar Homes in Rancho Cucamonga, CA
Home Values in the Area
Average Home Value in this Area
Purchase History
| Date | Buyer | Sale Price | Title Company |
|---|---|---|---|
| Linares Michael | -- | California Best Title | |
| Linares Michael Anthony | -- | Pacific Coast Title Company | |
| Linares Michael Anthony | $465,000 | First American Title Co | |
| Merryman David R | -- | Orange Coast Title Company | |
| Merryman Steven C | -- | Orange Coast Title Company |
Mortgage History
| Date | Status | Borrower | Loan Amount |
|---|---|---|---|
| Open | Linares Michael | $117,000 | |
| Open | Linares Michael | $440,000 | |
| Closed | Linares Michael Anthony | $441,750 | |
| Closed | Linares Michael Anthony | $441,750 | |
| Previous Owner | Merryman David R | $291,500 | |
| Previous Owner | Merryman Steven C | $293,000 | |
| Previous Owner | Merryman Steven Craig | $304,195 | |
| Previous Owner | Merryman Steven Craig | $300,000 | |
| Previous Owner | Merryman Steven Craig | $120,000 | |
| Previous Owner | Merryman Steven Craig | $83,500 | |
| Previous Owner | Merryman Steven Craig | $90,000 |
Property History
| Date | Event | Price | Change | Sq Ft Price |
|---|---|---|---|---|
| 06/15/2018 06/15/18 | Sold | $465,000 | -1.0% | $385 / Sq Ft |
| 04/02/2018 04/02/18 | For Sale | $469,900 | 0.0% | $389 / Sq Ft |
| 02/24/2018 02/24/18 | Pending | -- | -- | -- |
| 02/07/2018 02/07/18 | For Sale | $469,900 | +1.1% | $389 / Sq Ft |
| 02/01/2018 02/01/18 | Off Market | $465,000 | -- | -- |
Tax History Compared to Growth
Tax History
| Year | Tax Paid | Tax Assessment Tax Assessment Total Assessment is a certain percentage of the fair market value that is determined by local assessors to be the total taxable value of land and additions on the property. | Land | Improvement |
|---|---|---|---|---|
| 2024 | $5,741 | $518,716 | $178,484 | $340,232 |
| 2023 | $5,616 | $508,545 | $174,984 | $333,561 |
| 2022 | $5,527 | $498,574 | $171,553 | $327,021 |
| 2021 | $5,448 | $488,798 | $168,189 | $320,609 |
| 2020 | $5,291 | $483,786 | $166,464 | $317,322 |
| 2019 | $5,265 | $474,300 | $163,200 | $311,100 |
| 2018 | $832 | $77,535 | $16,227 | $61,308 |
| 2017 | $816 | $76,015 | $15,909 | $60,106 |
| 2016 | $806 | $74,524 | $15,597 | $58,927 |
| 2015 | $796 | $73,405 | $15,363 | $58,042 |
| 2014 | $772 | $71,967 | $15,062 | $56,905 |
Agents Affiliated with this Home
-
P
Seller's Agent in 2018
PATRICK MOORE
PATRICKS MOUNTAINAIRE REALTY
(760) 249-4550
3 Total Sales
-
Sally Raya
S
Buyer's Agent in 2018
Sally Raya
REGIONAL REAL ESTATE
(562) 606-6598
5 Total Sales
Map
Source: California Regional Multiple Listing Service (CRMLS)
MLS Number: IV18025158
APN: 0208-123-09
- 9599 Church St
- 9505 Church St
- 9793 Louise Way
- 7680 Jadeite Ave
- 9819 Mariposa Dr
- 9758 Alton Dr
- 9809 Madonna Ct
- 9441 Barstow Dr Unit 108
- 7747 Onyx Ave
- 7679 Fillmore Place
- 9340 Foothill Blvd Unit 22
- 9340 Foothill Blvd Unit 32A
- 9340 Foothill Blvd
- 9340 Foothill Blvd Unit 20
- 9340 Foothill Blvd Unit 21
- 9340 Foothill Blvd Unit 34
- 8214 Klusman Ave
- 8224 Klusman Ave
- 9535 Palo Alto St
- 7512 Perlite Ct
- 9620 Tryon St
- 7861 Klusman Ave
- 9630 Tryon St
- 7870 Jadeite Ave
- 7851 Klusman Ave
- 9621 Tryon St
- 7860 Jadeite Ave
- 9611 Tryon St
- 9580 Tryon St
- 9629 Tryon St
- 7860 Klusman Ave
- 9591 Tryon St
- 7841 Klusman Ave
- 7850 Jadeite Ave
- 9639 Tryon St
- 7850 Klusman Ave
- 9581 Tryon St
- 9649 Tryon St
- 7840 Jadeite Ave
- 9620 Effen St
