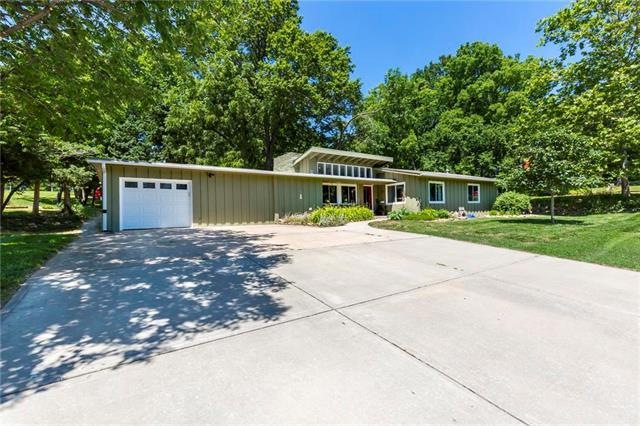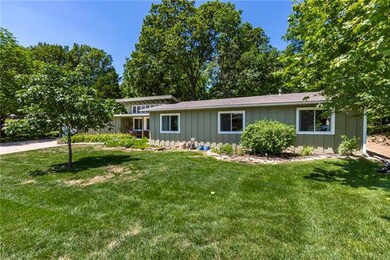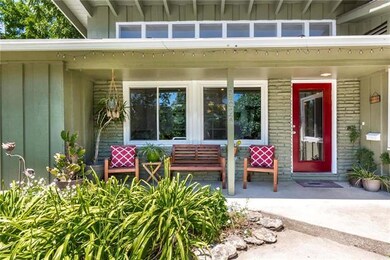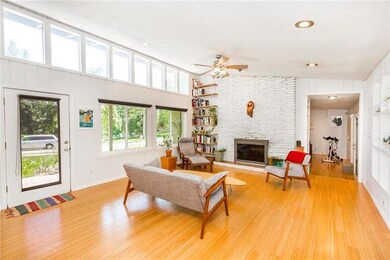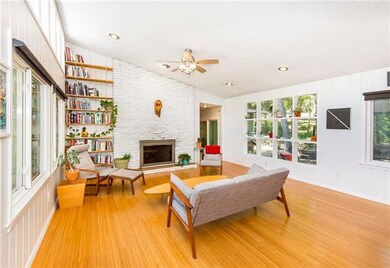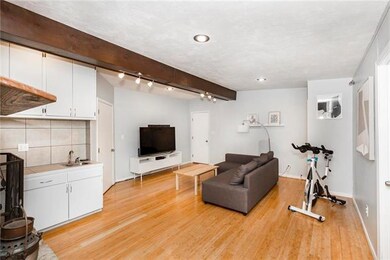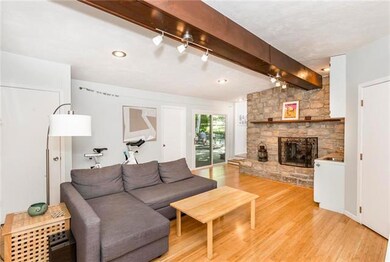
9620 W 57th Place Shawnee, KS 66203
Estimated Value: $355,000 - $394,000
Highlights
- Contemporary Architecture
- Wood Flooring
- Great Room with Fireplace
- Vaulted Ceiling
- Corner Lot
- Granite Countertops
About This Home
As of August 2017Mid-Century Modern Atomic Ranch! Great room boasts high vaulted ceilings and expansive windows. Beautiful bamboo floors and see-thru fireplace lead to the additional large family room on the other side which includes a wet bar. Open kitchen includes newer cabinets, gas stove and Silestone countertops. 4 bedrooms in private wing of home. Master includes 2 closets and private full bath. Second full bath includes jetted tub. Extra room off family room can be used for storage, workshop/hobby. Due to the interest level and activity in a short time, we are now calling for highest and best offer
by 1:00 pm on Saturday, June 17.
Showings can be scheduled through 12:00 pm on Saturday, June 17.
The sellers will be reviewing all offers in the afternoon.
Last Agent to Sell the Property
Keller Williams Realty Partners Inc. License #SP00232511 Listed on: 06/15/2017

Home Details
Home Type
- Single Family
Est. Annual Taxes
- $2,354
Year Built
- Built in 1958
Lot Details
- 0.39 Acre Lot
- Corner Lot
- Level Lot
- Many Trees
Parking
- 1 Car Attached Garage
- Garage Door Opener
Home Design
- Contemporary Architecture
- Ranch Style House
- Frame Construction
- Composition Roof
- Board and Batten Siding
Interior Spaces
- 2,090 Sq Ft Home
- Wet Bar: Ceramic Tiles, Shower Over Tub, Whirlpool Tub, Shades/Blinds, Built-in Features, Carpet, Shower Only, Ceiling Fan(s), Wood Floor
- Built-In Features: Ceramic Tiles, Shower Over Tub, Whirlpool Tub, Shades/Blinds, Built-in Features, Carpet, Shower Only, Ceiling Fan(s), Wood Floor
- Vaulted Ceiling
- Ceiling Fan: Ceramic Tiles, Shower Over Tub, Whirlpool Tub, Shades/Blinds, Built-in Features, Carpet, Shower Only, Ceiling Fan(s), Wood Floor
- Skylights
- Gas Fireplace
- Thermal Windows
- Shades
- Plantation Shutters
- Drapes & Rods
- Family Room with Fireplace
- Great Room with Fireplace
- Combination Dining and Living Room
- Workshop
- Crawl Space
- Fire and Smoke Detector
- Laundry closet
Kitchen
- Gas Oven or Range
- Dishwasher
- Granite Countertops
- Laminate Countertops
- Disposal
Flooring
- Wood
- Wall to Wall Carpet
- Linoleum
- Laminate
- Stone
- Ceramic Tile
- Luxury Vinyl Plank Tile
- Luxury Vinyl Tile
Bedrooms and Bathrooms
- 4 Bedrooms
- Cedar Closet: Ceramic Tiles, Shower Over Tub, Whirlpool Tub, Shades/Blinds, Built-in Features, Carpet, Shower Only, Ceiling Fan(s), Wood Floor
- Walk-In Closet: Ceramic Tiles, Shower Over Tub, Whirlpool Tub, Shades/Blinds, Built-in Features, Carpet, Shower Only, Ceiling Fan(s), Wood Floor
- 2 Full Bathrooms
- Double Vanity
- Bathtub with Shower
Schools
- Merriam Park Elementary School
- Sm North High School
Additional Features
- Enclosed patio or porch
- Forced Air Heating and Cooling System
Community Details
- Engel Circle Subdivision
Listing and Financial Details
- Assessor Parcel Number JP21000000 0003
Ownership History
Purchase Details
Home Financials for this Owner
Home Financials are based on the most recent Mortgage that was taken out on this home.Purchase Details
Purchase Details
Purchase Details
Home Financials for this Owner
Home Financials are based on the most recent Mortgage that was taken out on this home.Purchase Details
Home Financials for this Owner
Home Financials are based on the most recent Mortgage that was taken out on this home.Purchase Details
Home Financials for this Owner
Home Financials are based on the most recent Mortgage that was taken out on this home.Purchase Details
Purchase Details
Similar Homes in Shawnee, KS
Home Values in the Area
Average Home Value in this Area
Purchase History
| Date | Buyer | Sale Price | Title Company |
|---|---|---|---|
| Yadrich Whitney M | -- | Continental Title | |
| Zahringer Zachary | -- | None Available | |
| Dickman Jennifer | -- | Chicago Title Ins Co | |
| Peterson Matthew G | -- | Continental Title Company | |
| Kelley Wes T | -- | Kansas Title Ins Corp | |
| Deutsche Bank National Trust Company | -- | None Available | |
| Deutsche Bank National Trust Company | $149,903 | None Available | |
| Bell James C | -- | Stewart Title |
Mortgage History
| Date | Status | Borrower | Loan Amount |
|---|---|---|---|
| Open | Yadrich Whitney M | $225,000 | |
| Closed | Yadrich Whitney M | $233,700 | |
| Previous Owner | Peterson Matthew G | $140,800 | |
| Previous Owner | Kelley Wes T | $27,500 |
Property History
| Date | Event | Price | Change | Sq Ft Price |
|---|---|---|---|---|
| 08/04/2017 08/04/17 | Sold | -- | -- | -- |
| 06/19/2017 06/19/17 | Pending | -- | -- | -- |
| 06/14/2017 06/14/17 | For Sale | $239,500 | -- | $115 / Sq Ft |
Tax History Compared to Growth
Tax History
| Year | Tax Paid | Tax Assessment Tax Assessment Total Assessment is a certain percentage of the fair market value that is determined by local assessors to be the total taxable value of land and additions on the property. | Land | Improvement |
|---|---|---|---|---|
| 2024 | $3,805 | $35,156 | $6,516 | $28,640 |
| 2023 | $3,600 | $33,856 | $5,434 | $28,422 |
| 2022 | $3,717 | $33,603 | $5,434 | $28,169 |
| 2021 | $3,792 | $32,741 | $4,936 | $27,805 |
| 2020 | $3,352 | $28,750 | $4,487 | $24,263 |
| 2019 | $3,319 | $28,463 | $3,902 | $24,561 |
| 2018 | $3,302 | $28,186 | $3,550 | $24,636 |
| 2017 | $2,491 | $20,941 | $3,550 | $17,391 |
| 2016 | $2,354 | $19,665 | $3,550 | $16,115 |
| 2015 | $2,226 | $18,733 | $3,550 | $15,183 |
| 2013 | -- | $18,388 | $3,550 | $14,838 |
Agents Affiliated with this Home
-
Michelle Brown
M
Seller's Agent in 2017
Michelle Brown
Keller Williams Realty Partners Inc.
(913) 486-1567
1 in this area
13 Total Sales
-
Stacey Saladin

Buyer's Agent in 2017
Stacey Saladin
Keller Williams Realty Partners Inc.
(913) 269-0900
115 Total Sales
Map
Source: Heartland MLS
MLS Number: 2051808
APN: JP21000000-0003
- 9814 W 57th St
- 5757 Knox Ave
- 5734 Connell Dr
- 5517 Hayes St
- 9521 W 60th St
- 5431 Switzer Rd
- 5421 Queal Dr
- 9929 W 52nd St
- 8602 W 55th St
- 10818 W 57th St
- 5809 Woodward St
- 11002 W 55th Terrace
- 5741 Hadley St
- 11021 W 55th Terrace
- 10202 W 50th Terrace
- 8224 Johnson Dr
- 6317 Sherwood Ln
- 10419 W 50th Terrace
- 8308 W 61st St
- 6138 Hadley St
- 9620 W 57th Place
- 5651 Knox St
- 9610 W 57th Place
- 9619 W 57th Place
- 5647 Knox St
- 9617 W 57th Place
- 5648 Knox St
- 9615 W 57th Place
- 5646 Knox Ave
- 5711 Knox St
- 9512 W 57th Place
- 5700 Knox St
- 9510 W 57th Place
- 5700 Knox Ave
- 5643 Knox St
- 5644 Knox Ave
- 9613 W 57th Place
- 5715 Knox St
- 5706 Knox St
- 9611 W 56th Terrace
