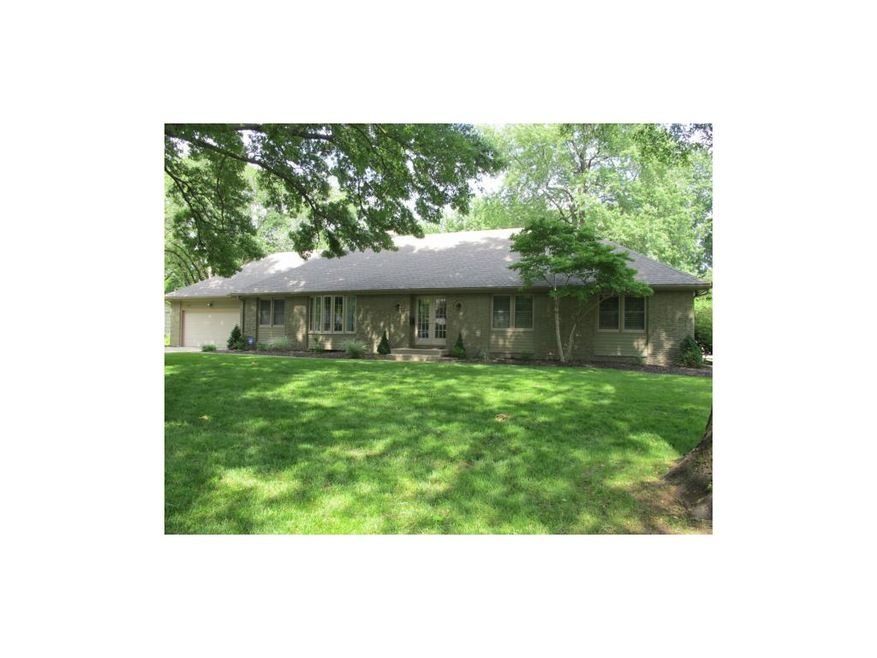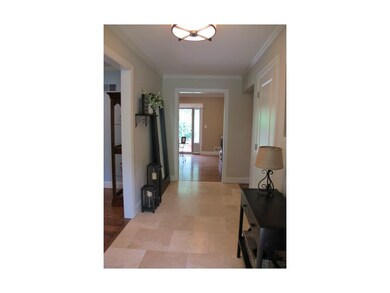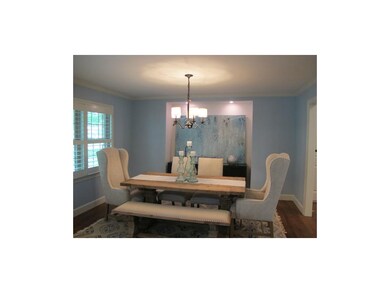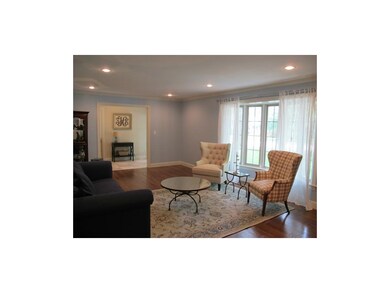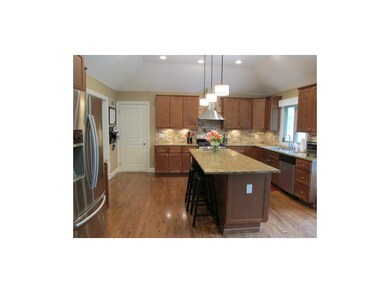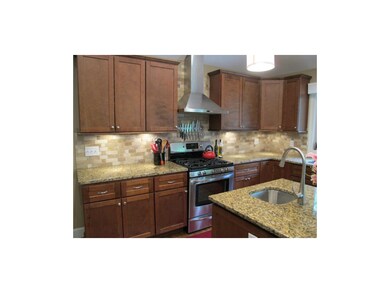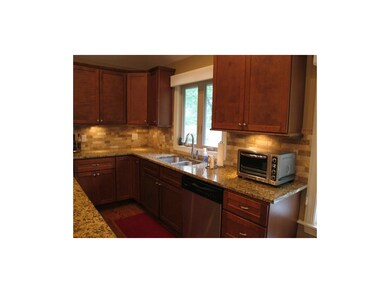
9621 Canterbury St Leawood, KS 66206
Highlights
- Home Theater
- Custom Closet System
- Ranch Style House
- Brookwood Elementary School Rated A
- Vaulted Ceiling
- Wood Flooring
About This Home
As of March 2023THIS IS THE TOTALLY UPDATED RANCH YOU HAVE BEEN WAITING FOR..
ALL NEW ROOF, WINDOWS, PLUMBING & ELECTRIC. 4BR’s/3.1BA’s, New hardwoods, Gourmet Kitchen, granite, tile, Stainless Steel Appl. Two Bedrooms main level, plus office, Walk-in Master Closet, new Tiled Baths. Finished Lower Level, Full BA & a half, huge Fam RM. 1/3rd AC. Lot, fenced & irrigated. Stairs to lower level from inside home or thru garage
Last Agent to Sell the Property
Tom Slezak
ReeceNichols - Leawood License #SP00218302 Listed on: 06/20/2014
Last Buyer's Agent
Angie Dunbar
EXP Realty LLC License #SP00232058
Home Details
Home Type
- Single Family
Est. Annual Taxes
- $4,999
Year Built
- Built in 1958
Lot Details
- 0.38 Acre Lot
- Wood Fence
- Sprinkler System
- Many Trees
Parking
- 2 Car Attached Garage
- Front Facing Garage
- Garage Door Opener
- Off-Street Parking
Home Design
- Ranch Style House
- Traditional Architecture
- Composition Roof
- Board and Batten Siding
Interior Spaces
- 3,728 Sq Ft Home
- Wet Bar: Ceramic Tiles, Shower Only, All Carpet, Granite Counters, Ceiling Fan(s), Hardwood, Plantation Shutters, Walk-In Closet(s), Built-in Features, Kitchen Island, Fireplace, Partial Window Coverings
- Built-In Features: Ceramic Tiles, Shower Only, All Carpet, Granite Counters, Ceiling Fan(s), Hardwood, Plantation Shutters, Walk-In Closet(s), Built-in Features, Kitchen Island, Fireplace, Partial Window Coverings
- Vaulted Ceiling
- Ceiling Fan: Ceramic Tiles, Shower Only, All Carpet, Granite Counters, Ceiling Fan(s), Hardwood, Plantation Shutters, Walk-In Closet(s), Built-in Features, Kitchen Island, Fireplace, Partial Window Coverings
- Skylights
- 1 Fireplace
- Shades
- Plantation Shutters
- Drapes & Rods
- Entryway
- Family Room
- Separate Formal Living Room
- Formal Dining Room
- Home Theater
- Home Office
- Fire and Smoke Detector
Kitchen
- Eat-In Kitchen
- Gas Oven or Range
- Recirculated Exhaust Fan
- Dishwasher
- Kitchen Island
- Granite Countertops
- Laminate Countertops
- Disposal
Flooring
- Wood
- Wall to Wall Carpet
- Linoleum
- Laminate
- Stone
- Ceramic Tile
- Luxury Vinyl Plank Tile
- Luxury Vinyl Tile
Bedrooms and Bathrooms
- 4 Bedrooms
- Custom Closet System
- Cedar Closet: Ceramic Tiles, Shower Only, All Carpet, Granite Counters, Ceiling Fan(s), Hardwood, Plantation Shutters, Walk-In Closet(s), Built-in Features, Kitchen Island, Fireplace, Partial Window Coverings
- Walk-In Closet: Ceramic Tiles, Shower Only, All Carpet, Granite Counters, Ceiling Fan(s), Hardwood, Plantation Shutters, Walk-In Closet(s), Built-in Features, Kitchen Island, Fireplace, Partial Window Coverings
- Double Vanity
- Bathtub with Shower
Laundry
- Laundry on lower level
- Washer
- Sink Near Laundry
Finished Basement
- Basement Fills Entire Space Under The House
- Sump Pump
- Sub-Basement: Bathroom Half
Schools
- Brookwood Elementary School
- Sm South High School
Additional Features
- Enclosed patio or porch
- Central Heating and Cooling System
Community Details
- Indian Acres Subdivision
Listing and Financial Details
- Assessor Parcel Number NP33600000 0045
Ownership History
Purchase Details
Home Financials for this Owner
Home Financials are based on the most recent Mortgage that was taken out on this home.Purchase Details
Home Financials for this Owner
Home Financials are based on the most recent Mortgage that was taken out on this home.Purchase Details
Purchase Details
Purchase Details
Home Financials for this Owner
Home Financials are based on the most recent Mortgage that was taken out on this home.Similar Homes in the area
Home Values in the Area
Average Home Value in this Area
Purchase History
| Date | Type | Sale Price | Title Company |
|---|---|---|---|
| Warranty Deed | -- | Continental Title Company | |
| Warranty Deed | -- | Continental Title | |
| Special Warranty Deed | -- | Stewart Title | |
| Sheriffs Deed | $274,193 | Continental Title | |
| Deed | -- | Security Land Title Company |
Mortgage History
| Date | Status | Loan Amount | Loan Type |
|---|---|---|---|
| Open | $435,000 | No Value Available | |
| Previous Owner | $324,400 | New Conventional | |
| Previous Owner | $375,200 | New Conventional | |
| Previous Owner | $57,000 | Stand Alone Second | |
| Previous Owner | $206,100 | No Value Available |
Property History
| Date | Event | Price | Change | Sq Ft Price |
|---|---|---|---|---|
| 03/16/2023 03/16/23 | Sold | -- | -- | -- |
| 02/25/2023 02/25/23 | Pending | -- | -- | -- |
| 01/27/2023 01/27/23 | For Sale | $625,000 | +33.3% | $178 / Sq Ft |
| 07/24/2014 07/24/14 | Sold | -- | -- | -- |
| 06/21/2014 06/21/14 | Pending | -- | -- | -- |
| 06/20/2014 06/20/14 | For Sale | $469,000 | +10.4% | $126 / Sq Ft |
| 11/01/2012 11/01/12 | Sold | -- | -- | -- |
| 09/29/2012 09/29/12 | Pending | -- | -- | -- |
| 09/27/2012 09/27/12 | For Sale | $425,000 | -- | $111 / Sq Ft |
Tax History Compared to Growth
Tax History
| Year | Tax Paid | Tax Assessment Tax Assessment Total Assessment is a certain percentage of the fair market value that is determined by local assessors to be the total taxable value of land and additions on the property. | Land | Improvement |
|---|---|---|---|---|
| 2024 | $7,596 | $77,567 | $12,530 | $65,037 |
| 2023 | $7,469 | $75,773 | $11,387 | $64,386 |
| 2022 | $6,650 | $67,953 | $11,387 | $56,566 |
| 2021 | $6,321 | $61,813 | $9,490 | $52,323 |
| 2020 | $6,182 | $60,490 | $7,912 | $52,578 |
| 2019 | $5,862 | $57,408 | $5,648 | $51,760 |
| 2018 | $5,820 | $56,753 | $5,648 | $51,105 |
| 2017 | $5,983 | $57,362 | $5,648 | $51,714 |
| 2016 | $5,799 | $54,694 | $5,648 | $49,046 |
| 2015 | $5,563 | $53,464 | $5,648 | $47,816 |
| 2013 | -- | $48,875 | $4,707 | $44,168 |
Agents Affiliated with this Home
-
Shelley Staton

Seller's Agent in 2023
Shelley Staton
ReeceNichols -The Village
(913) 652-4415
30 in this area
165 Total Sales
-
Aubree Keck

Buyer's Agent in 2023
Aubree Keck
KW KANSAS CITY METRO
(816) 812-4753
5 in this area
140 Total Sales
-
T
Seller's Agent in 2014
Tom Slezak
ReeceNichols - Leawood
-
A
Buyer's Agent in 2014
Angie Dunbar
EXP Realty LLC
-
Cheryl Gaudreau

Seller's Agent in 2012
Cheryl Gaudreau
Platinum Realty LLC
(888) 220-0988
1 in this area
15 Total Sales
-
Sara Sweeney

Buyer's Agent in 2012
Sara Sweeney
ReeceNichols - Leawood
(913) 206-3895
16 in this area
104 Total Sales
Map
Source: Heartland MLS
MLS Number: 1890403
APN: NP33600000-0045
- 9708 Aberdeen St
- 3415 W 95th St
- 9410 Ensley Ln
- 9628 Meadow Ln
- 9511 Manor Rd
- 9440 Manor Rd
- 9511 Meadow Ln
- 9652 Meadow Ln
- 10036 Mission Rd
- 10040 Mission Rd
- 3921 W 97th St
- 9515 Lee Blvd
- 9729 Manor Rd
- 9716 Lee Blvd
- 4030 W 97th St
- 9905 Cherokee Ln
- 3520 W 93rd St
- 2204 W 97th St
- 9329 Catalina St
- 3511 W 92nd St
