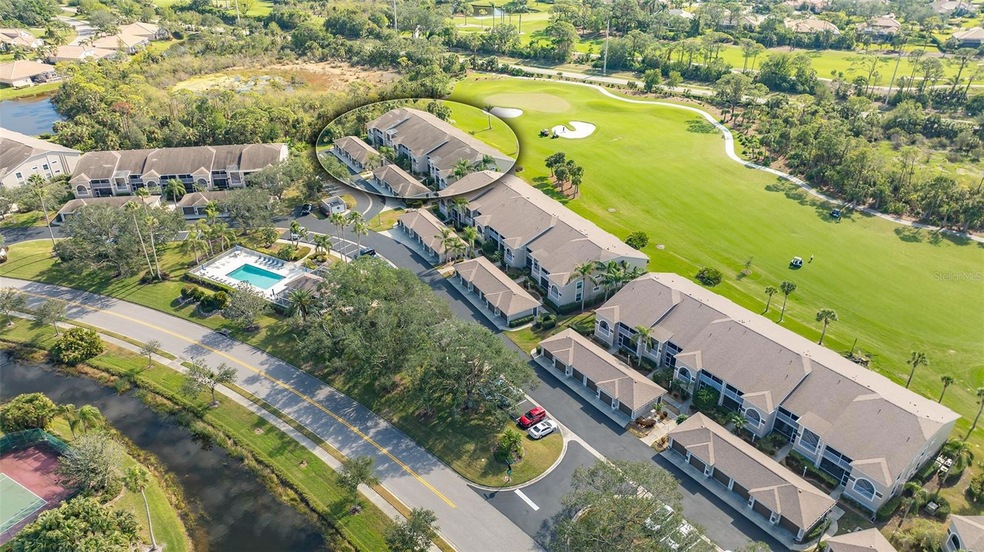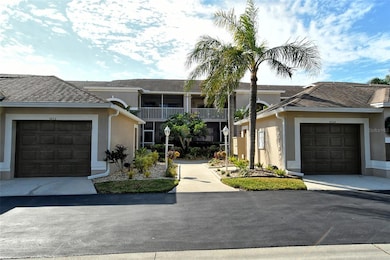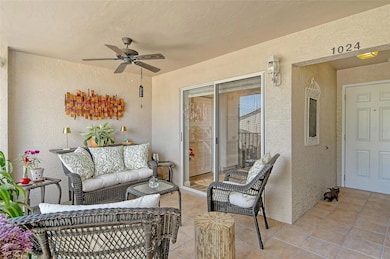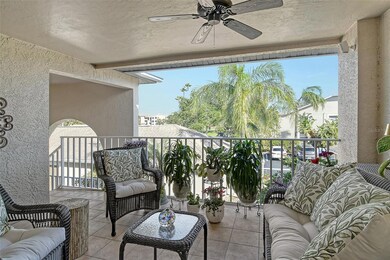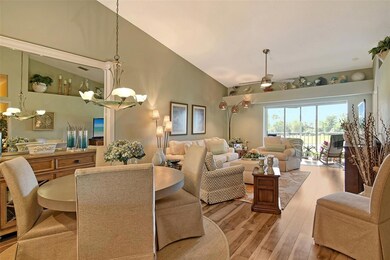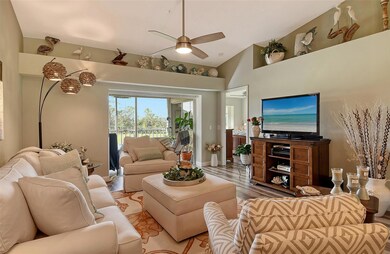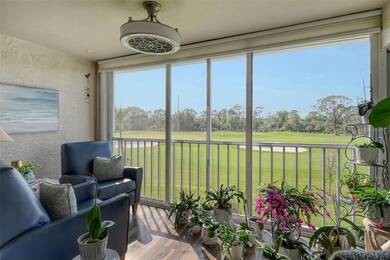
9621 Castle Point Dr Unit 1024 Sarasota, FL 34238
Highlights
- On Golf Course
- Fitness Center
- 2.7 Acre Lot
- Laurel Nokomis School Rated A-
- Gated Community
- Open Floorplan
About This Home
As of March 2025Completely Modern, updated Barrington Condo with to-die-for views of the newly redesigned 4th Hole and Bunkers with a glassed-in Lanai! Don't miss out on this furnished condo with updated gourmet Kitchen, Granite Counters, Stainless Steel Appliances, 42-inch cabinets, wine rack, built-in pantry plus a closet and an eating area with a slider out to the entry Lanai. Laminate Flooring throughout the living areas and primary bedroom. The 2 bedroom plus Den design boasts an updated Primary Bathroom with granite counter, modern glassed shower, Linen Cabinet. Primary Bedroom has a great bay window looking out the course and a slider out to the lanai. Vaulted Ceiling in the Living area. Guest Bath has a pedestal sink, glassed-in shower, designer tile floor. Laundry closet with great storage cabinets. 1 Car Garage and the community pool is nearby. Guest parking. A premier member-owned country club, Stoneybrook of Sarasota, is only a short distance from Siesta Key and offers easy access to shopping and borders the Legacy Trail. Ownership in Stoneybrook Golf and Country Club includes an updated clubhouse and restaurant, Har-Tru tennis facility, well-equipped fitness center and additional club pool and spa. Nestled between Downtown Sarasota and Downtown Venice. In 2024, the Golf Course went through a complete redesign and is now open to the members!
Last Agent to Sell the Property
DOUGLAS ELLIMAN Brokerage Phone: License #3208264 Listed on: 01/10/2025

Property Details
Home Type
- Condominium
Est. Annual Taxes
- $2,446
Year Built
- Built in 1995
Lot Details
- On Golf Course
- North Facing Home
- Landscaped
- Cleared Lot
HOA Fees
Parking
- 1 Car Garage
Property Views
- Golf Course
- Woods
- Park or Greenbelt
Home Design
- Slab Foundation
- Shingle Roof
- Block Exterior
- Stucco
Interior Spaces
- 1,414 Sq Ft Home
- 2-Story Property
- Open Floorplan
- Furnished
- Cathedral Ceiling
- Ceiling Fan
- Sliding Doors
- Great Room
- Combination Dining and Living Room
- Den
- Walk-Up Access
Kitchen
- Eat-In Kitchen
- Range
- Microwave
- Dishwasher
- Stone Countertops
- Disposal
Flooring
- Carpet
- Laminate
- Tile
Bedrooms and Bathrooms
- 2 Bedrooms
- Walk-In Closet
- 2 Full Bathrooms
Laundry
- Laundry closet
- Dryer
- Washer
Utilities
- Central Heating and Cooling System
- Underground Utilities
- Electric Water Heater
- High Speed Internet
- Cable TV Available
Additional Features
- Reclaimed Water Irrigation System
- Exterior Lighting
- Property is near a golf course
Listing and Financial Details
- Visit Down Payment Resource Website
- Tax Lot 1024
- Assessor Parcel Number 0135111034
Community Details
Overview
- Association fees include pool, escrow reserves fund, insurance, maintenance structure, ground maintenance, private road, recreational facilities, sewer, trash, water
- Pinnacle Mgt Association, Phone Number (941) 444-7090
- Visit Association Website
- Stoneybrook Fairway Verandas Community
- Stoneybrook Fairway Verandas 1 Subdivision
- On-Site Maintenance
- Association Owns Recreation Facilities
- The community has rules related to building or community restrictions, deed restrictions, vehicle restrictions
- Community Lake
Amenities
- Restaurant
- Clubhouse
Recreation
- Golf Course Community
- Tennis Courts
- Recreation Facilities
- Fitness Center
- Community Pool
- Community Spa
Pet Policy
- Pets up to 30 lbs
- 1 Pet Allowed
Security
- Security Guard
- Gated Community
Ownership History
Purchase Details
Home Financials for this Owner
Home Financials are based on the most recent Mortgage that was taken out on this home.Purchase Details
Home Financials for this Owner
Home Financials are based on the most recent Mortgage that was taken out on this home.Purchase Details
Home Financials for this Owner
Home Financials are based on the most recent Mortgage that was taken out on this home.Purchase Details
Home Financials for this Owner
Home Financials are based on the most recent Mortgage that was taken out on this home.Similar Homes in Sarasota, FL
Home Values in the Area
Average Home Value in this Area
Purchase History
| Date | Type | Sale Price | Title Company |
|---|---|---|---|
| Warranty Deed | $440,000 | Alliance Group Title | |
| Warranty Deed | $260,000 | Attorney | |
| Warranty Deed | $225,000 | -- | |
| Warranty Deed | $154,800 | -- |
Mortgage History
| Date | Status | Loan Amount | Loan Type |
|---|---|---|---|
| Previous Owner | $204,820 | New Conventional | |
| Previous Owner | $208,000 | New Conventional | |
| Previous Owner | $180,000 | Purchase Money Mortgage | |
| Previous Owner | $100,000 | No Value Available |
Property History
| Date | Event | Price | Change | Sq Ft Price |
|---|---|---|---|---|
| 03/12/2025 03/12/25 | Sold | $440,000 | -2.0% | $311 / Sq Ft |
| 01/13/2025 01/13/25 | Pending | -- | -- | -- |
| 01/10/2025 01/10/25 | For Sale | $449,000 | -- | $318 / Sq Ft |
Tax History Compared to Growth
Tax History
| Year | Tax Paid | Tax Assessment Tax Assessment Total Assessment is a certain percentage of the fair market value that is determined by local assessors to be the total taxable value of land and additions on the property. | Land | Improvement |
|---|---|---|---|---|
| 2024 | $2,321 | $195,178 | -- | -- |
| 2023 | $2,321 | $189,493 | $0 | $0 |
| 2022 | $2,249 | $183,974 | $0 | $0 |
| 2021 | $2,180 | $178,616 | $0 | $0 |
| 2020 | $2,040 | $165,400 | $0 | $165,400 |
| 2019 | $2,155 | $177,700 | $0 | $177,700 |
| 2018 | $2,207 | $183,400 | $0 | $183,400 |
| 2017 | $2,182 | $178,692 | $0 | $0 |
| 2016 | $2,179 | $190,900 | $0 | $190,900 |
| 2015 | $2,215 | $173,800 | $0 | $173,800 |
| 2014 | $2,243 | $172,700 | $0 | $0 |
Agents Affiliated with this Home
-
Kenneth Ipox

Seller's Agent in 2025
Kenneth Ipox
DOUGLAS ELLIMAN
(941) 993-7279
111 in this area
122 Total Sales
-
Susan Honsberger

Buyer's Agent in 2025
Susan Honsberger
RE/MAX
(941) 549-9749
3 in this area
65 Total Sales
Map
Source: Stellar MLS
MLS Number: A4635127
APN: 0135-11-1034
- 9641 Castle Point Dr Unit 1215
- 9620 Club Cir S Unit 5304
- 9620 Club Cir S Unit 5208
- 9630 Club Cir S Unit 6303
- 9630 Club Cir S Unit 6201
- 9630 Club Cir S Unit 6209
- 550 Dove Pointe
- 9411 Forest Hills Cir
- 9570 High Gate Dr Unit 1722
- 9540 High Gate Dr Unit 1422
- 9560 High Gate Dr Unit 1622
- 9320 Clubside Cir Unit 2109
- 9580 High Gate Dr Unit 1822
- 4655 Tower Hill Ln Unit 2412
- 4640 Tower Hill Ln Unit 2325
- 4640 Tower Hill Ln Unit 2322
- 9489 Millbank Dr Unit 2625
- 8951 Veranda Way Unit 621
- 8979 Grey Oaks Ave
- 566 Oak Bay Dr
