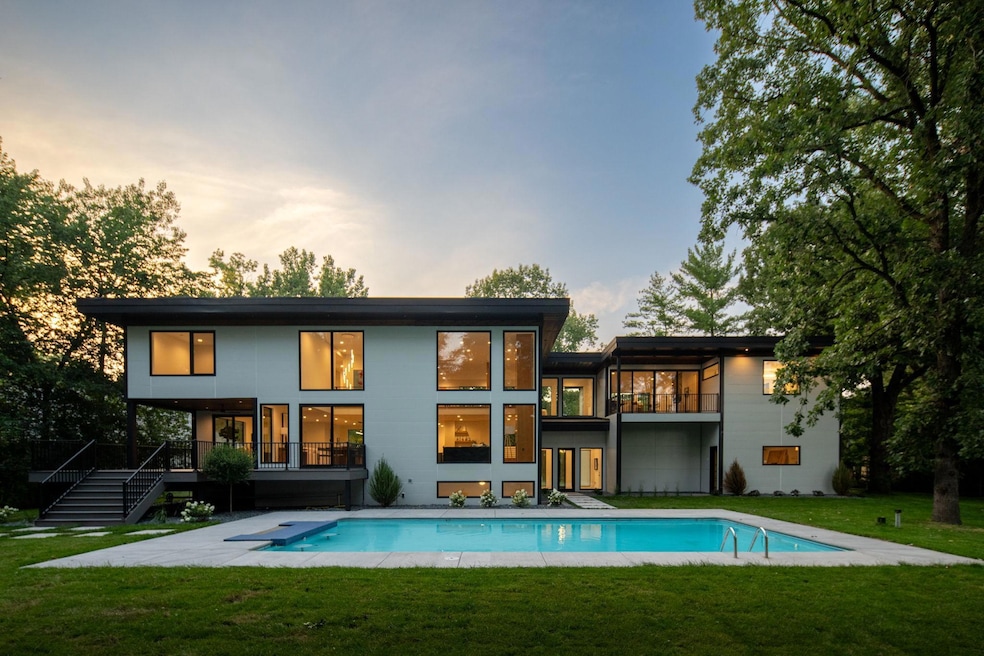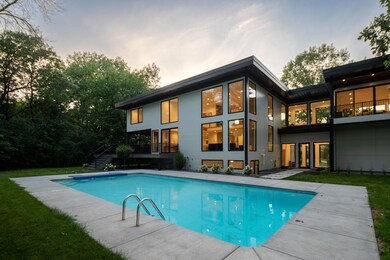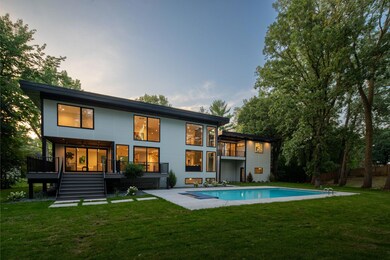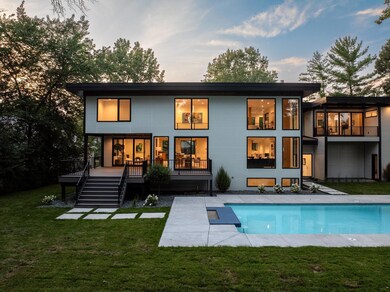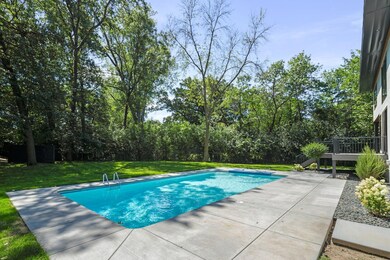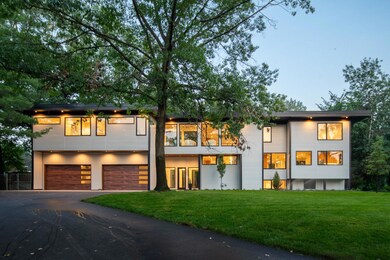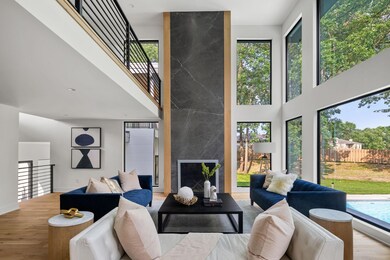
9621 Oak Ridge Trail Hopkins, MN 55305
Highlights
- In Ground Pool
- 1 Fireplace
- No HOA
- Hopkins Senior High School Rated A-
- Great Room
- Home Gym
About This Home
As of February 2025Construction completed 8/15/24. A one of a kind modern home with a large private backyard including pool. Close proximity to Oak Ridge Country Club and major highways, make this an ideal location. If you value large scale curated rooms with tall ceilings and natural light then you have arrived. With an open floor plan connecting living areas between the great room with gas fireplace, eat-in kitchen and breakfast area, opening to expansive covered patio are an organic flow for entertaining and family gatherings. Find the spacious primary suite including a luxe bath with shower, soaking tub and double vanity, and a walk-in closet along with washer/dryer. There is also a spacious home office and private terrace in the primary suite. Three additional bedrooms are also on this level, along with a sitting area for tv or homework. The lower level features wet bar with island, media area with fireplace, full gym, powder room and one more bedroom with ensuite bath. A rare 4 car garage with ample storage.
Home Details
Home Type
- Single Family
Est. Annual Taxes
- $8,404
Year Built
- Built in 1979
Lot Details
- 0.54 Acre Lot
- Lot Dimensions are 67x136x161x87x162
Parking
- 4 Car Attached Garage
Interior Spaces
- 2-Story Property
- 1 Fireplace
- Great Room
- Family Room
- Home Gym
- Finished Basement
- Basement Fills Entire Space Under The House
Bedrooms and Bathrooms
- 6 Bedrooms
Additional Features
- In Ground Pool
- Forced Air Heating and Cooling System
Community Details
- No Home Owners Association
- Oak Ridge Trails Subdivision
Listing and Financial Details
- Assessor Parcel Number 1311722410057
Ownership History
Purchase Details
Home Financials for this Owner
Home Financials are based on the most recent Mortgage that was taken out on this home.Purchase Details
Home Financials for this Owner
Home Financials are based on the most recent Mortgage that was taken out on this home.Purchase Details
Purchase Details
Purchase Details
Similar Homes in Hopkins, MN
Home Values in the Area
Average Home Value in this Area
Purchase History
| Date | Type | Sale Price | Title Company |
|---|---|---|---|
| Warranty Deed | $1,890,000 | Trademark Title | |
| Warranty Deed | $680,000 | None Listed On Document | |
| Foreclosure Deed | $267,000 | -- | |
| Warranty Deed | $699,000 | -- | |
| Warranty Deed | $549,900 | -- |
Mortgage History
| Date | Status | Loan Amount | Loan Type |
|---|---|---|---|
| Open | $1,512,000 | New Conventional | |
| Previous Owner | $1,000,000 | New Conventional | |
| Previous Owner | $100,000 | Credit Line Revolving | |
| Previous Owner | $315,190 | FHA | |
| Previous Owner | $356,914 | FHA | |
| Previous Owner | $368,226 | FHA | |
| Previous Owner | $640,000 | New Conventional |
Property History
| Date | Event | Price | Change | Sq Ft Price |
|---|---|---|---|---|
| 02/13/2025 02/13/25 | Sold | $1,890,000 | -5.3% | $296 / Sq Ft |
| 01/18/2025 01/18/25 | Pending | -- | -- | -- |
| 01/03/2025 01/03/25 | Price Changed | $1,995,000 | -5.0% | $312 / Sq Ft |
| 11/29/2024 11/29/24 | Price Changed | $2,100,000 | -6.7% | $328 / Sq Ft |
| 11/19/2024 11/19/24 | Price Changed | $2,250,000 | -2.0% | $352 / Sq Ft |
| 10/03/2024 10/03/24 | Price Changed | $2,295,000 | -4.2% | $359 / Sq Ft |
| 08/19/2024 08/19/24 | For Sale | $2,395,000 | +252.2% | $375 / Sq Ft |
| 04/28/2023 04/28/23 | Sold | $680,000 | -12.3% | $219 / Sq Ft |
| 04/04/2023 04/04/23 | Pending | -- | -- | -- |
| 03/06/2023 03/06/23 | For Sale | $775,000 | -- | $250 / Sq Ft |
Tax History Compared to Growth
Tax History
| Year | Tax Paid | Tax Assessment Tax Assessment Total Assessment is a certain percentage of the fair market value that is determined by local assessors to be the total taxable value of land and additions on the property. | Land | Improvement |
|---|---|---|---|---|
| 2023 | $8,769 | $698,200 | $202,700 | $495,500 |
| 2022 | $7,821 | $679,100 | $202,700 | $476,400 |
| 2021 | $7,619 | $599,400 | $184,300 | $415,100 |
| 2020 | $7,930 | $592,300 | $184,300 | $408,000 |
| 2019 | $7,677 | $585,600 | $184,300 | $401,300 |
| 2018 | $7,667 | $573,900 | $184,300 | $389,600 |
| 2017 | $8,254 | $584,800 | $175,000 | $409,800 |
| 2016 | $9,070 | $618,100 | $148,500 | $469,600 |
| 2015 | $8,445 | $570,100 | $150,000 | $420,100 |
| 2014 | -- | $585,700 | $150,000 | $435,700 |
Agents Affiliated with this Home
-
Peter Prudden

Seller's Agent in 2025
Peter Prudden
Prudden & Company
(612) 805-5466
113 Total Sales
-
Jessica Prudden

Seller Co-Listing Agent in 2025
Jessica Prudden
Prudden & Company
(612) 875-4675
123 Total Sales
-
Mark Abdel

Buyer's Agent in 2025
Mark Abdel
RE/MAX Advantage Plus
(651) 283-8251
747 Total Sales
-
Jeremy Danielson

Seller's Agent in 2023
Jeremy Danielson
RE/MAX Results
(612) 987-9088
49 Total Sales
Map
Source: NorthstarMLS
MLS Number: 6587151
APN: 13-117-22-41-0057
- 3625 Gettysburg Ave S Unit 40
- 3720 Independence Ave S Unit 52
- 502 Drillane Rd
- 702 Valley Way
- 3412 Oak Ridge Rd Unit 317
- 3412 Oak Ridge Rd Unit 108
- 3412 Oak Ridge Rd Unit 309
- 3291 Hillsboro Ave S
- 10113 W 34th St Unit 105
- 10113 W 34th St Unit 110
- 10113 W 34th St Unit 342
- 555 Oak Ridge Place Unit 150
- 505 Shadyside Cir
- 9017 W 31st St
- 515 Shadyside Cir
- 502 Shadyside Cir
- 237 Campbell Dr
- 508 Shadyside Cir
- 330 Van Buren Ave N
- 3432 Yukon Ave S
