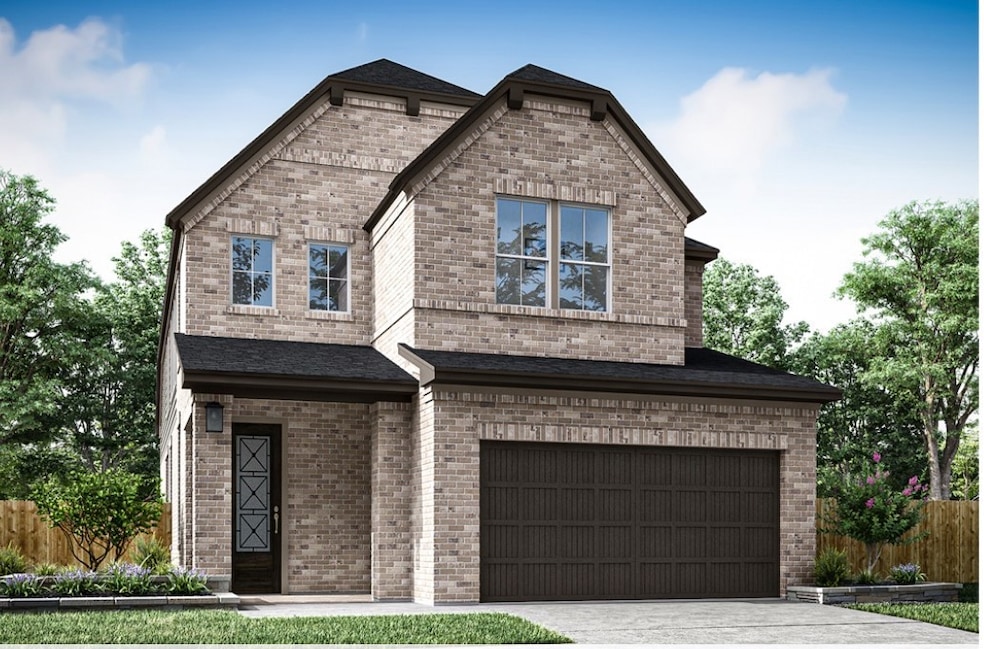
NEW CONSTRUCTION
$36K PRICE DROP
9622 Buttercup Breeze Ln Richmond, TX 77407
Grand Mission NeighborhoodEstimated payment $3,233/month
Total Views
2,243
4
Beds
3
Baths
2,412
Sq Ft
$203
Price per Sq Ft
Highlights
- Under Construction
- Green Roof
- Traditional Architecture
- William B. Travis High School Rated A
- Deck
- High Ceiling
About This Home
The Kingfisher - Two-story; 5/4/2
Discover this stunning two-story home, where elegance meets functionality. The gourmet
kitchen features Groveland cabinetry and quartz
countertops, flowing into the casual dining area and great room with an electric fireplace.
Downstairs is the primary bedroom and a guest room and secondary bathroom. The
luxurious primary suite includes a dual-sink vanity, spa-like bath, and expansive walk-in
closet. Upstairs, find two additional bedrooms and a spacious game room. Enjoy
outdoor living with a private covered patio, perfect for relaxation or entertaining.
Home Details
Home Type
- Single Family
Year Built
- Built in 2025 | Under Construction
Lot Details
- 5,117 Sq Ft Lot
- Northwest Facing Home
HOA Fees
- $79 Monthly HOA Fees
Parking
- 2 Car Attached Garage
Home Design
- Traditional Architecture
- Brick Exterior Construction
- Slab Foundation
- Composition Roof
- Radiant Barrier
Interior Spaces
- 2,412 Sq Ft Home
- 2-Story Property
- High Ceiling
- Electric Fireplace
- Family Room Off Kitchen
- Game Room
- Utility Room
- Washer and Gas Dryer Hookup
- Fire and Smoke Detector
Kitchen
- Breakfast Bar
- Walk-In Pantry
- Gas Oven
- Gas Cooktop
- Microwave
- Dishwasher
- Quartz Countertops
- Disposal
Bedrooms and Bathrooms
- 4 Bedrooms
- 3 Full Bathrooms
- Double Vanity
Eco-Friendly Details
- Green Roof
- Energy-Efficient Windows with Low Emissivity
- Energy-Efficient HVAC
Outdoor Features
- Deck
- Covered Patio or Porch
Schools
- Patterson Elementary School
- Crockett Middle School
- Travis High School
Utilities
- Central Heating and Cooling System
- Heating System Uses Gas
Listing and Financial Details
- Seller Concessions Offered
Community Details
Overview
- Built by Tri Pointe Homes
- Trillium Subdivision
Recreation
- Community Pool
Map
Create a Home Valuation Report for This Property
The Home Valuation Report is an in-depth analysis detailing your home's value as well as a comparison with similar homes in the area
Home Values in the Area
Average Home Value in this Area
Property History
| Date | Event | Price | Change | Sq Ft Price |
|---|---|---|---|---|
| 07/23/2025 07/23/25 | Price Changed | $489,068 | -2.0% | $203 / Sq Ft |
| 07/16/2025 07/16/25 | Price Changed | $499,068 | -5.0% | $207 / Sq Ft |
| 04/23/2025 04/23/25 | For Sale | $525,068 | -- | $218 / Sq Ft |
Source: Houston Association of REALTORS®
Similar Homes in Richmond, TX
Source: Houston Association of REALTORS®
MLS Number: 26914476
Nearby Homes
- 9614 Foxwood Meadow Ln
- 9638 Poinsettia Haven Ln
- 9642 Pink Lotus Ct
- 17942 Carnation Glen Dr
- 17834 Carnation Glen Dr
- 9710 Celosia View Ct
- 9607 Buttercup Breeze Ln
- 9423 Sweet Palm St
- 17746 Dahlia Heights Dr
- 9606 Snapdragon Crest Ct
- 9411 Sweet Palm St
- 18222 Flora Grove Dr
- 17734 Carnation Glen Dr
- 17822 Carnation Glen Dr
- 17951 Primrose Grove Dr
- 17830 Carnation Glen Dr
- 17918 Carnation Glen Dr
- 18222 Hibiscus Crescent Ln
- 9714 Ln
- 9619 Poinsettia Haven Ln
- 8811 Fm 1464 Rd Unit 2307
- 18007 Tenasserim Pine Trace
- 9818 Daffodil Springs Dr
- 9422 Limestone Ranch Ln
- 18215 Sonora Brook Ln
- 17419 Woodfalls Ln
- 9554 Wedgewood Colony Ct
- 18326 Trace Pointe Ln
- 17638 Cleeves Dr
- 9003 Creeks Gate Ct
- 17146 Iver Ironwood Trail
- 8907 Butterstone Ridge Ln
- 17603 Yorkhill Ct
- 18214 Almond Place Ln
- 18103 Mossy Creek Ln
- 17919 Royal Gate Ln
- 18526 Bridgeway Ln
- 17123 Hailey Harbor Dr
- 18502 Seacoast Way
- 10607 Pilkington Dr






