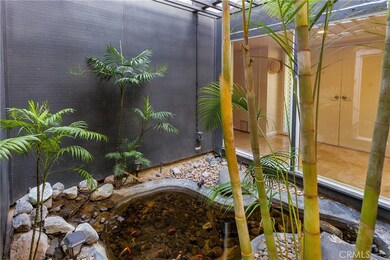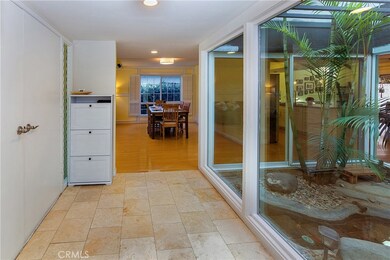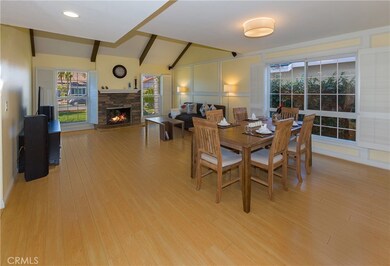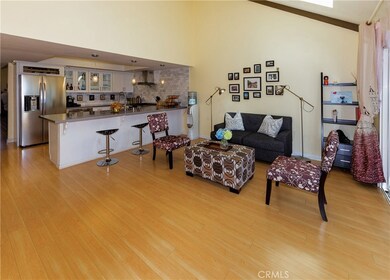
9622 Glenbrook St Cypress, CA 90630
Highlights
- Updated Kitchen
- Open Floorplan
- Cathedral Ceiling
- Juliet Morris Elementary School Rated A
- Atrium Room
- Main Floor Primary Bedroom
About This Home
As of April 2018A rare opportunity to own a detached single family home in a nice neighborhood in Cypress, a hidden gem in Orange County. The city of Cypress offers award-winning schools and easy commute to jobs. This home is within walking distance to Oxford Academy, the highest-rated public high school in Orange County. Upon entry, a beautiful Atrium with live fish swimming in the auspiciously shaped pond will welcome you home. You will love this highly sought-after floor plan with three bedrooms and two full bathrooms downstairs. Upstairs are two additional bedrooms, a full bathroom and a large loft, perfect for a second floor living room or for a kid's play room. The inside of the home is bright and open with lots of natural lights. The vaulted ceilings in the living room and family room add to the open feel. The home features many stylish new upgrades in the kitchen and bathrooms, such as new cabinets, quartz counter tops, tile back splash, new sinks and faucets, new shower and toilets. Other upgrades include new interior paint, laminate wood flooring downstairs, double pane windows and sliding doors, LED lights, venting skylights and finished garage. Enjoy the Southern California weather with your family and friends in this beautiful backyard, which features wood decks, patio cover, various flowers and fruit trees. The newer Owens-Corning roof with energy-efficient insulating barrier and the new water-preserving irrigation system will save on your utility bills. No HOAs, No Mello Roos.
Last Agent to Sell the Property
Re/Max Premier Realty License #01946915 Listed on: 02/26/2018

Home Details
Home Type
- Single Family
Est. Annual Taxes
- $10,687
Year Built
- Built in 1967 | Remodeled
Lot Details
- 5,663 Sq Ft Lot
- Fenced
- Fence is in good condition
- Landscaped
- Level Lot
- Sprinkler System
- Lawn
- Back and Front Yard
Parking
- 2 Car Direct Access Garage
- 2 Open Parking Spaces
- Parking Storage or Cabinetry
- Parking Available
- Side by Side Parking
- Single Garage Door
- Garage Door Opener
Home Design
- Asphalt Roof
- Wood Siding
- Stucco
Interior Spaces
- 2,822 Sq Ft Home
- 2-Story Property
- Open Floorplan
- Built-In Features
- Beamed Ceilings
- Cathedral Ceiling
- Ceiling Fan
- Recessed Lighting
- Fireplace With Gas Starter
- Double Pane Windows
- Drapes & Rods
- Blinds
- Garden Windows
- Formal Entry
- Family Room Off Kitchen
- Living Room with Fireplace
- Home Office
- Loft
- Atrium Room
- Storage
- Neighborhood Views
- Pull Down Stairs to Attic
Kitchen
- Updated Kitchen
- Open to Family Room
- Eat-In Kitchen
- Breakfast Bar
- Gas Oven
- Gas Cooktop
- Range Hood
- <<microwave>>
- Dishwasher
- Stone Countertops
- Self-Closing Cabinet Doors
- Disposal
Flooring
- Carpet
- Laminate
Bedrooms and Bathrooms
- 5 Bedrooms | 3 Main Level Bedrooms
- Primary Bedroom on Main
- Remodeled Bathroom
- 3 Full Bathrooms
- Stone Bathroom Countertops
- Dual Vanity Sinks in Primary Bathroom
- Low Flow Toliet
- <<tubWithShowerToken>>
Laundry
- Laundry Room
- Laundry in Garage
- Gas Dryer Hookup
Home Security
- Carbon Monoxide Detectors
- Fire and Smoke Detector
Outdoor Features
- Covered patio or porch
- Exterior Lighting
- Rain Gutters
Schools
- Morris Elementary School
- Lexington Middle School
- Cypress High School
Utilities
- Forced Air Heating and Cooling System
- Vented Exhaust Fan
- Natural Gas Connected
- Gas Water Heater
- Water Softener
Additional Features
- Doors are 32 inches wide or more
- Suburban Location
Community Details
- No Home Owners Association
- Laundry Facilities
Listing and Financial Details
- Tax Lot 57
- Tax Tract Number 6307
- Assessor Parcel Number 24419208
Ownership History
Purchase Details
Home Financials for this Owner
Home Financials are based on the most recent Mortgage that was taken out on this home.Purchase Details
Home Financials for this Owner
Home Financials are based on the most recent Mortgage that was taken out on this home.Purchase Details
Home Financials for this Owner
Home Financials are based on the most recent Mortgage that was taken out on this home.Purchase Details
Home Financials for this Owner
Home Financials are based on the most recent Mortgage that was taken out on this home.Purchase Details
Home Financials for this Owner
Home Financials are based on the most recent Mortgage that was taken out on this home.Purchase Details
Home Financials for this Owner
Home Financials are based on the most recent Mortgage that was taken out on this home.Similar Homes in the area
Home Values in the Area
Average Home Value in this Area
Purchase History
| Date | Type | Sale Price | Title Company |
|---|---|---|---|
| Grant Deed | $850,000 | Stewart Title Of California | |
| Interfamily Deed Transfer | -- | None Available | |
| Grant Deed | $715,000 | Lawyers Title | |
| Interfamily Deed Transfer | -- | Usa National Title | |
| Grant Deed | $620,000 | Usa National Title | |
| Interfamily Deed Transfer | -- | Ticor Title |
Mortgage History
| Date | Status | Loan Amount | Loan Type |
|---|---|---|---|
| Open | $737,700 | New Conventional | |
| Closed | $726,525 | New Conventional | |
| Closed | $50,350 | Commercial | |
| Previous Owner | $536,250 | New Conventional | |
| Previous Owner | $320,000 | New Conventional | |
| Previous Owner | $372,000 | New Conventional | |
| Previous Owner | $211,500 | Purchase Money Mortgage | |
| Previous Owner | $230,000 | Unknown |
Property History
| Date | Event | Price | Change | Sq Ft Price |
|---|---|---|---|---|
| 04/11/2018 04/11/18 | Sold | $850,000 | 0.0% | $301 / Sq Ft |
| 03/13/2018 03/13/18 | Pending | -- | -- | -- |
| 03/02/2018 03/02/18 | For Sale | $849,800 | 0.0% | $301 / Sq Ft |
| 03/02/2018 03/02/18 | Off Market | $850,000 | -- | -- |
| 02/14/2018 02/14/18 | For Sale | $849,800 | +18.9% | $301 / Sq Ft |
| 04/22/2015 04/22/15 | Sold | $715,000 | +2.3% | $253 / Sq Ft |
| 03/12/2015 03/12/15 | Pending | -- | -- | -- |
| 03/05/2015 03/05/15 | For Sale | $699,000 | -- | $248 / Sq Ft |
Tax History Compared to Growth
Tax History
| Year | Tax Paid | Tax Assessment Tax Assessment Total Assessment is a certain percentage of the fair market value that is determined by local assessors to be the total taxable value of land and additions on the property. | Land | Improvement |
|---|---|---|---|---|
| 2024 | $10,687 | $948,189 | $797,885 | $150,304 |
| 2023 | $10,447 | $929,598 | $782,241 | $147,357 |
| 2022 | $10,333 | $911,371 | $766,903 | $144,468 |
| 2021 | $10,198 | $893,501 | $751,865 | $141,636 |
| 2020 | $10,161 | $884,340 | $744,156 | $140,184 |
| 2019 | $9,868 | $867,000 | $729,564 | $137,436 |
| 2018 | $8,613 | $755,229 | $618,609 | $136,620 |
| 2017 | $8,312 | $740,421 | $606,479 | $133,942 |
| 2016 | $8,243 | $725,903 | $594,587 | $131,316 |
| 2015 | $7,184 | $624,668 | $497,708 | $126,960 |
| 2014 | $6,928 | $624,668 | $497,708 | $126,960 |
Agents Affiliated with this Home
-
Emma Chu

Seller's Agent in 2018
Emma Chu
RE/MAX
(949) 836-1707
24 Total Sales
-
Andrew Filamor
A
Buyer's Agent in 2018
Andrew Filamor
The Realty Group
(310) 984-4604
5 Total Sales
-
Shawn Dixon

Seller's Agent in 2015
Shawn Dixon
RE/MAX
(562) 301-5529
33 Total Sales
-
Paul zaharia

Buyer's Agent in 2015
Paul zaharia
HomeSmart Key Realty
(714) 616-9239
29 Total Sales
Map
Source: California Regional Multiple Listing Service (CRMLS)
MLS Number: OC18045011
APN: 244-192-08
- 5791 Orange Ave
- 5781 Lime Ave
- 10002 Saint Elizabeth Cir
- 9001 Cerise Ln
- 9001 Cerise Ln Unit 109
- 5431 Nelson St
- 9866 Lido Way Unit 20
- 9856 Lido Way Unit 19
- 6036 Jeffrey Mark St
- 9791 Lee St
- 9051 Walker St
- 9871 Sunny Cir
- 9534 Tivoli Cir
- 9465 Rosemarie Ct
- 6123 Fred Dr
- 4802 Corsica Dr
- 5182 Olga Ave
- 5682 Danny Ave
- 5473 Twin Lakes Dr
- 5485 Twin Lakes Dr Unit 8






